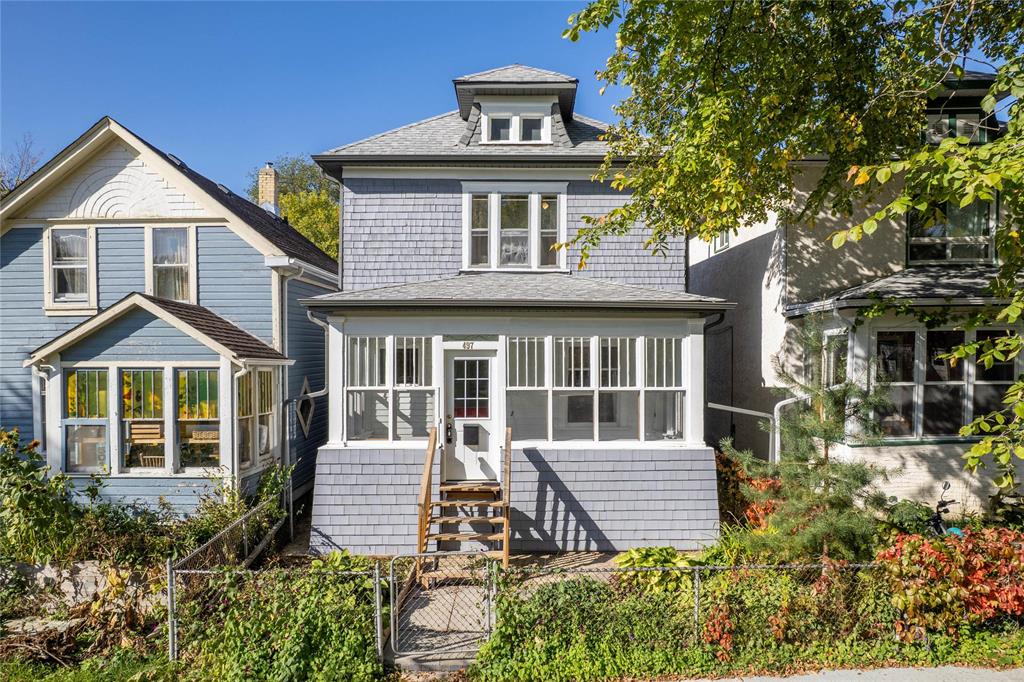Terry Duddridge
Terry Duddridge Personal Real Estate Corporation
Office: (204) 453-7653 Mobile: (204) 799-3776terry.duddridge@century21.ca
Century 21 Bachman & Associates
360 McMillan Avenue, Winnipeg, MB, R3L 0N2

Offers October 14 evening. Charming, solid, and ideally located, this 3-bedroom, 2-bath, 1,232 sq ft two-storey in Lord Roberts blends character and convenience for comfortable family living. Step into the bright enclosed front porch, then into a freshly painted interior highlighted by beautifully refinished hardwood floors. The main floor offers a functional layout with a cozy living room, dedicated dining area, full 3-piece bath, and a large eat-in kitchen featuring white cabinetry, a built-in nook, and patio doors leading to a sunny back porch overlooking the yard. Upstairs you’ll find a 4-piece bath and all three bedrooms, including a spacious primary with walk-in closet. The unfinished basement provides laundry, a workshop area, and plenty of storage. Outside, the freshly painted exterior and low-maintenance yard make for easy living. All of this in a friendly, walkable neighbourhood just off Osborne - steps to schools, parks, trails, restaurants, and everything else that makes this area so loved.
| Level | Type | Dimensions |
|---|---|---|
| Main | Living Room | 9.58 ft x 12.75 ft |
| Dining Room | 9.58 ft x 11.75 ft | |
| Kitchen | 15 ft x 11.33 ft | |
| Three Piece Bath | - | |
| Upper | Primary Bedroom | 9.25 ft x 12.67 ft |
| Bedroom | 9.92 ft x 9 ft | |
| Bedroom | 9.58 ft x 9.58 ft | |
| Four Piece Bath | - |