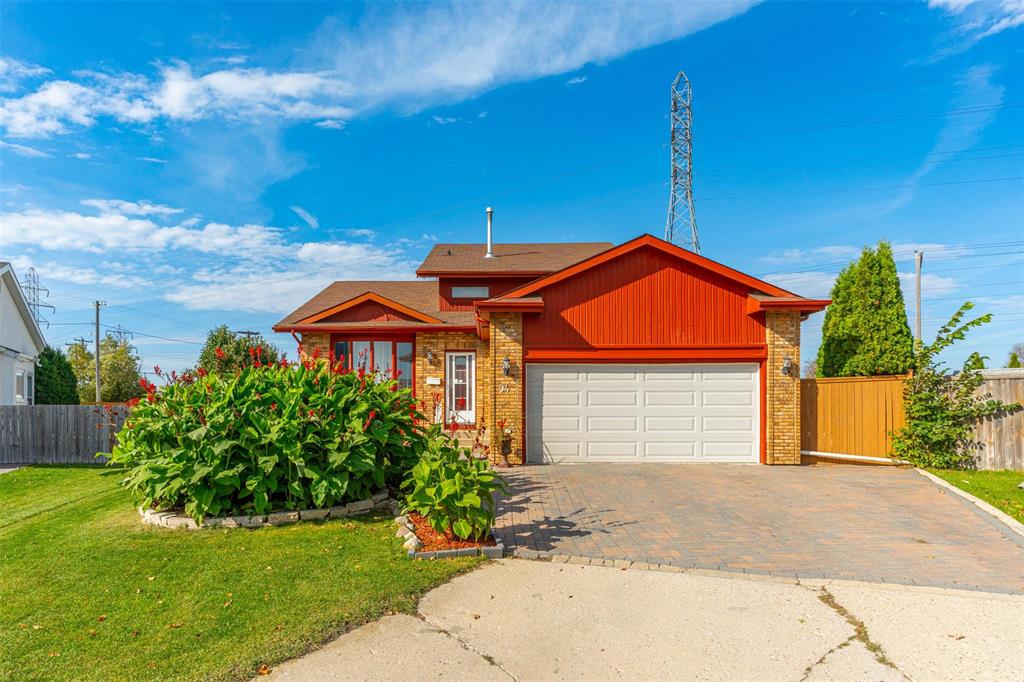RE/MAX Associates
1060 McPhillips Street, Winnipeg, MB, R2X 2K9

Saturday, October 11, 2025 2:00 p.m. to 4:00 p.m.
Situated on an oversized pie-shaped lot offering a living/dining area w/vaulted ceilings, family room, 2 kitchens, 4 bedrooms, 2 baths, updated flooring + HWT, HE furnace, C/A, 2-tier deck, interlocking stone driveway & more!
Showings start Tues Oct 7th with offers presented on Tues Oct 14th. This well-cared-for home in the Maples sits on an oversized pie-shaped lot with beautiful landscaping, a two-tiered deck and an interlocking stone driveway — perfect for family living and outdoor entertaining. Inside, you’ll find a bright and inviting layout featuring a large living and dining area with vaulted ceilings and an eat-in kitchen that overlooks the cozy family room. The upper level hosts three bedrooms, including a generous primary suite with a walk-in closet and a full ensuite complete with a tiled tub surround and glass door. The main bath is equally well appointed with a tiled surround and glass door. A convenient main floor bedroo and full 3-piece bath provide flexibility for larger family's or a home office. The finished lower level includes a comfortable rec room, a large crawl space for storage and a second kitchen — ideal for extended family or hosting large gatherings. Recent updates include flooring, a high-efficiency furnace, central air and hot water tank.
This home offers the perfect blend of space, comfort and functionality — all in a family-friendly community close to schools, parks and amenities.
| Level | Type | Dimensions |
|---|---|---|
| Main | Living Room | 14 ft x 12.3 ft |
| Dining Room | 14 ft x 7.6 ft | |
| Eat-In Kitchen | 12.3 ft x 18 ft | |
| Family Room | 22.4 ft x 15.11 ft | |
| Bedroom | 10.5 ft x 9.8 ft | |
| Upper | Primary Bedroom | 13 ft x 12.1 ft |
| Bedroom | 10.6 ft x 8.2 ft | |
| Bedroom | 12.1 ft x 9 ft | |
| Second Kitchen | - | |
| Four Piece Bath | - | |
| Four Piece Ensuite Bath | - | |
| Lower | Recreation Room | - |
| Laundry Room | - |