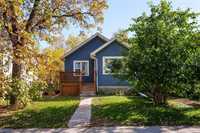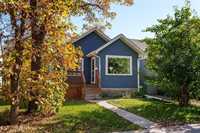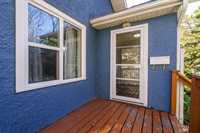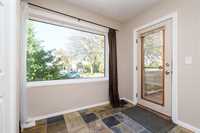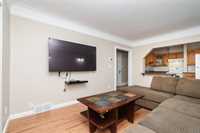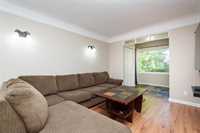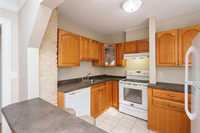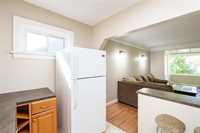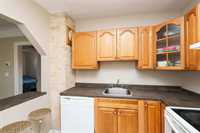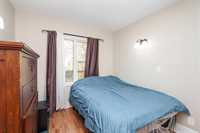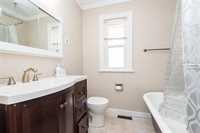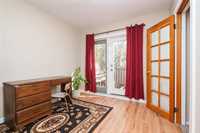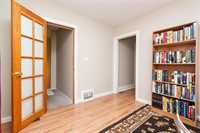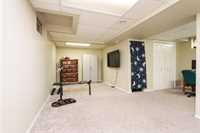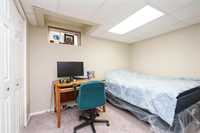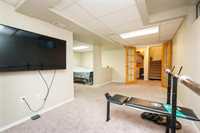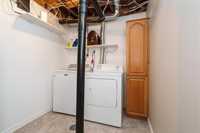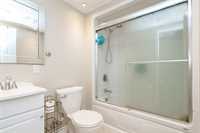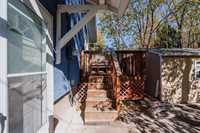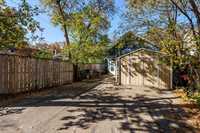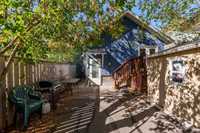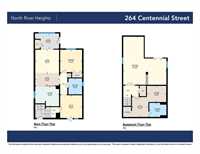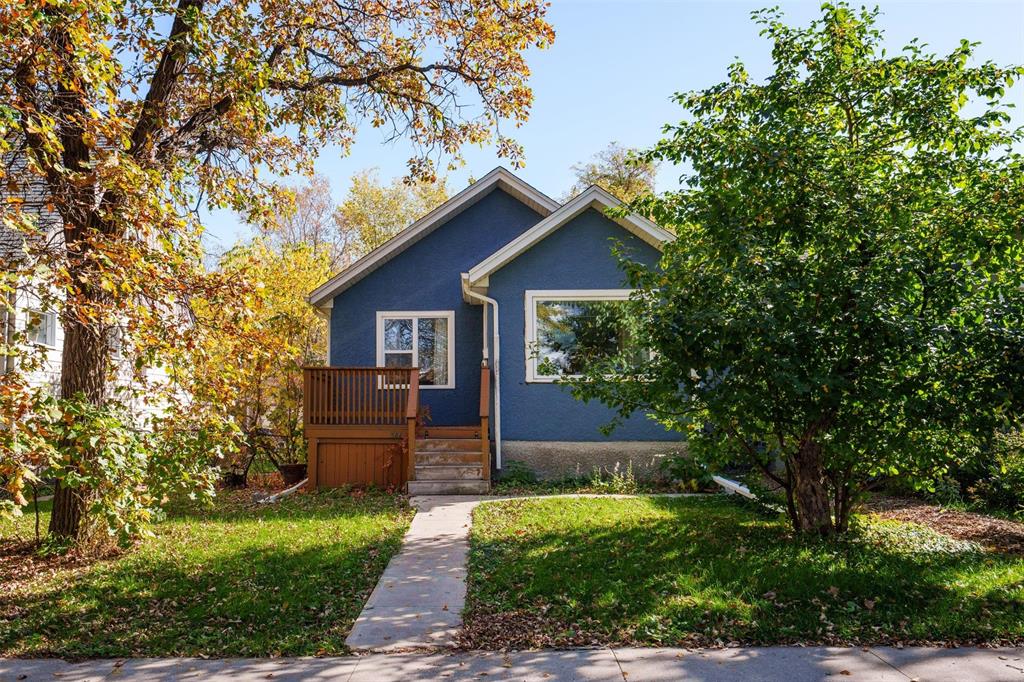
Offers October 9th evening. Welcome to 264 Centennial Street. This solid and square North River Heights home is beautifully maintained and retains the historic charm with the smart updates you are looking for. Classic hardwood floors, wide character casework and clawfoot tub are complemented with the open living space and numerous significant updates. This home had a new foundation done in approx 1996 allowing for a high fully finished basement that adds a lot of extra living space including another full bath. The long list of updates also includes: sump pump, backwater value, new electrical service (02), all new stucco (02), HE Furnace and Marathon HWT (14), exterior painted (21), exterior sidewalks (20), parking pad professionally graded and asphalt (21), roof shingles (21) including roof sheathing and doubled-up joists creating a strong roof structure, newer basement carpet (21), complete interior repainted (25), reglazed clawfoot tub and new composite decking at rear are in the works right now (25). This is a rare opportunity to own a home with significant updates at this price point especially in this wonderful community close to shops, cafes and parks. Do not delay your viewing of this home.
- Basement Development Fully Finished
- Bathrooms 2
- Bathrooms (Full) 2
- Bedrooms 2
- Building Type Bungalow
- Built In 1927
- Depth 101.00 ft
- Exterior Stucco
- Floor Space 704 sqft
- Frontage 25.00 ft
- Gross Taxes $3,471.48
- Neighbourhood River Heights North
- Property Type Residential, Single Family Detached
- Remodelled Other remarks
- Rental Equipment None
- School Division Winnipeg (WPG 1)
- Tax Year 2025
- Features
- Air Conditioning-Central
- Deck
- High-Efficiency Furnace
- No Smoking Home
- Porch
- Smoke Detectors
- Sump Pump
- Sunroom
- Goods Included
- Blinds
- Dryer
- Dishwasher
- Refrigerator
- Storage Shed
- Stove
- Washer
- Parking Type
- Parking Pad
- Plug-In
- Site Influences
- Landscaped deck
Rooms
| Level | Type | Dimensions |
|---|---|---|
| Main | Living Room | 10 ft x 15.08 ft |
| Kitchen | 10 ft x 8.42 ft | |
| Primary Bedroom | 9.17 ft x 9.5 ft | |
| Bedroom | 9.25 ft x 9.58 ft | |
| Sunroom | 10.17 ft x 6.42 ft | |
| Four Piece Bath | 5.75 ft x 9.75 ft | |
| Basement | Recreation Room | 18.08 ft x 21.25 ft |
| Four Piece Bath | 7.17 ft x 5.92 ft | |
| Laundry Room | 8.17 ft x 6.42 ft | |
| Utility Room | 6.92 ft x 8.42 ft |


