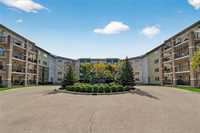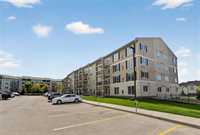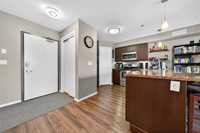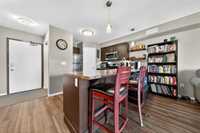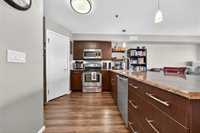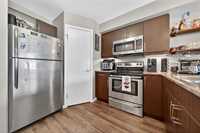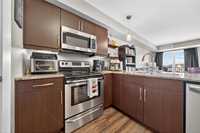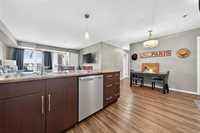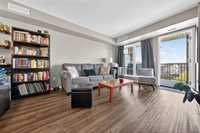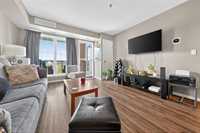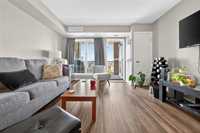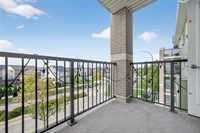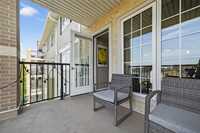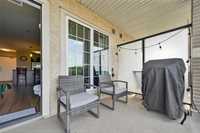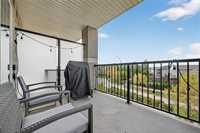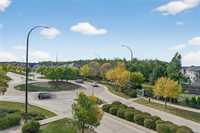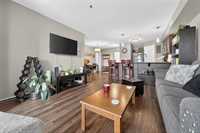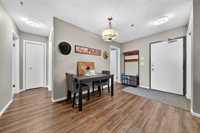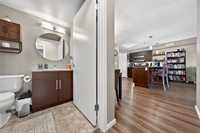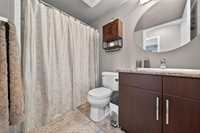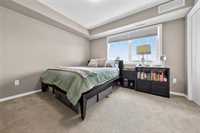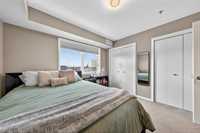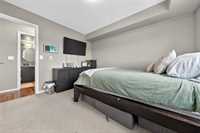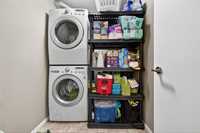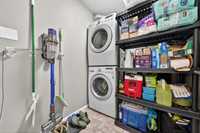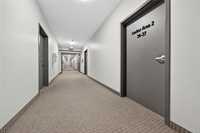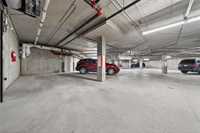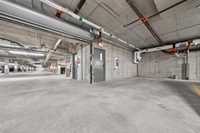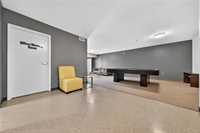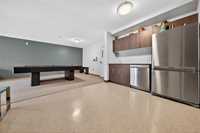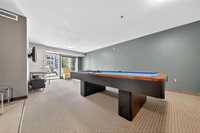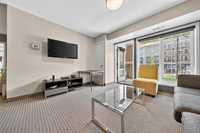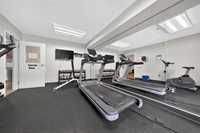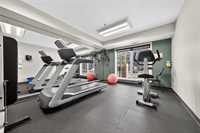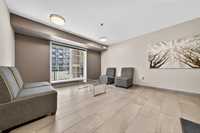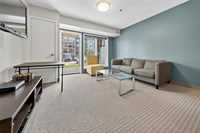
Discover this stylish 1-bedroom, 1-bath condo with serene views of Bridgwater Forest, offering 760 sq ft of bright, open-concept living. The expansive kitchen is highlighted by a large island, stainless steel appliances, and new wooden shelving, blending function with modern charm. A sun-filled living room with direct access to a private balcony creates the perfect space to unwind while enjoying the treetop views. Vinyl plank flooring flows seamlessly throughout the main living areas, enhanced by new LED lighting for a fresh and modern touch. The spacious primary bedroom includes a double closet, while the 4-piece bathroom and in-suite laundry with extra storage add convenience. Recent upgrades include a new hot water tank (2024) and an Ecobee smart thermostat for energy efficiency. This condo also offers heated underground parking, secure entry, and access to amenities such as a fitness room and party room. With condo fees covering all utilities, you’ll enjoy unbeatable value and worry-free living. Ideally located close to the University of Manitoba, shopping, schools, and public transportation, this is the perfect combination of comfort and convenience. Book your private showing today!
- Bathrooms 1
- Bathrooms (Full) 1
- Bedrooms 1
- Building Type Multi-level
- Built In 2013
- Condo Fee $377.28 Monthly
- Exterior Stucco
- Floor Space 760 sqft
- Gross Taxes $2,241.00
- Neighbourhood Bridgwater Forest
- Property Type Condominium, Apartment
- Rental Equipment None
- School Division Pembina Trails (WPG 7)
- Tax Year 25
- Amenities
- Elevator
- Fitness workout facility
- Garage Door Opener
- Accessibility Access
- In-Suite Laundry
- Party Room
- Professional Management
- Rec Room/Centre
- 24-hour Security
- Condo Fee Includes
- Central Air
- Contribution to Reserve Fund
- Heat
- Hot Water
- Hydro
- Insurance-Common Area
- Landscaping/Snow Removal
- Management
- Parking
- Recreation Facility
- Water
- Features
- Air Conditioning-Central
- Balcony - One
- Exterior walls, 2x6"
- Patio
- Pet Friendly
- Goods Included
- Dryer
- Dishwasher
- Refrigerator
- Microwave
- Stove
- Washer
- Parking Type
- Common garage
- Heated
- Single Indoor
- Site Influences
- Landscape
- Paved Street
- Playground Nearby
- Shopping Nearby
- Public Transportation
Rooms
| Level | Type | Dimensions |
|---|---|---|
| Upper | Kitchen | 10 ft x 8 ft |
| Dining Room | 14.33 ft x 8.25 ft | |
| Living Room | 13.83 ft x 12.92 ft | |
| Bedroom | 11.67 ft x 11.17 ft | |
| Laundry Room | - | |
| Four Piece Bath | - |



