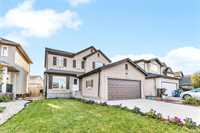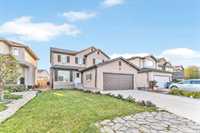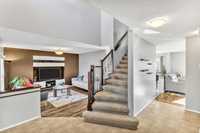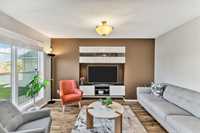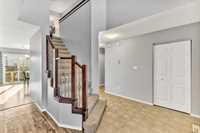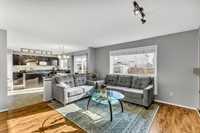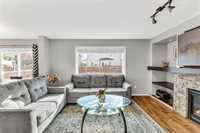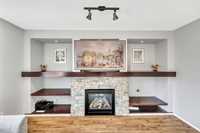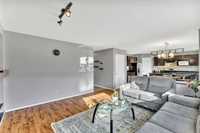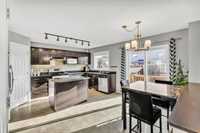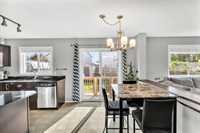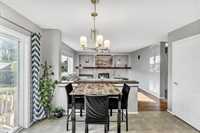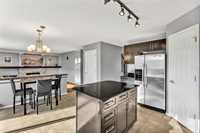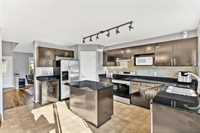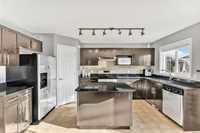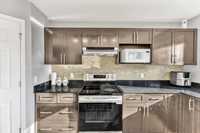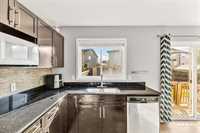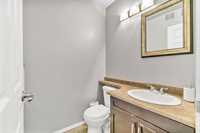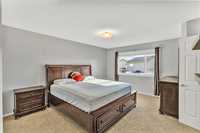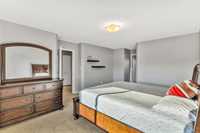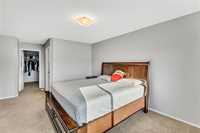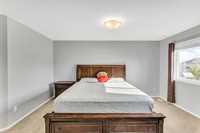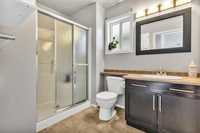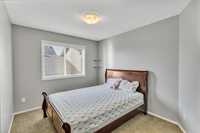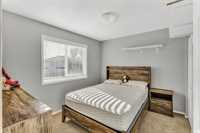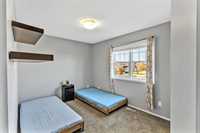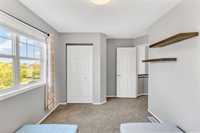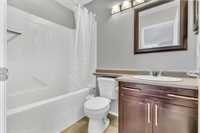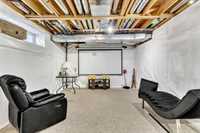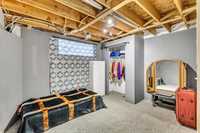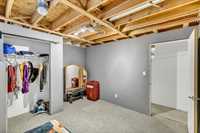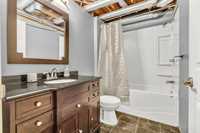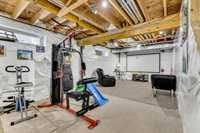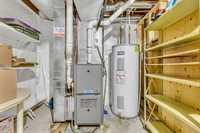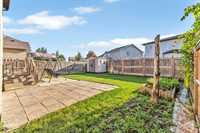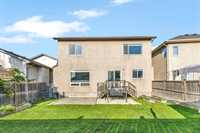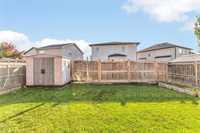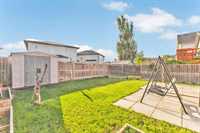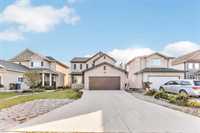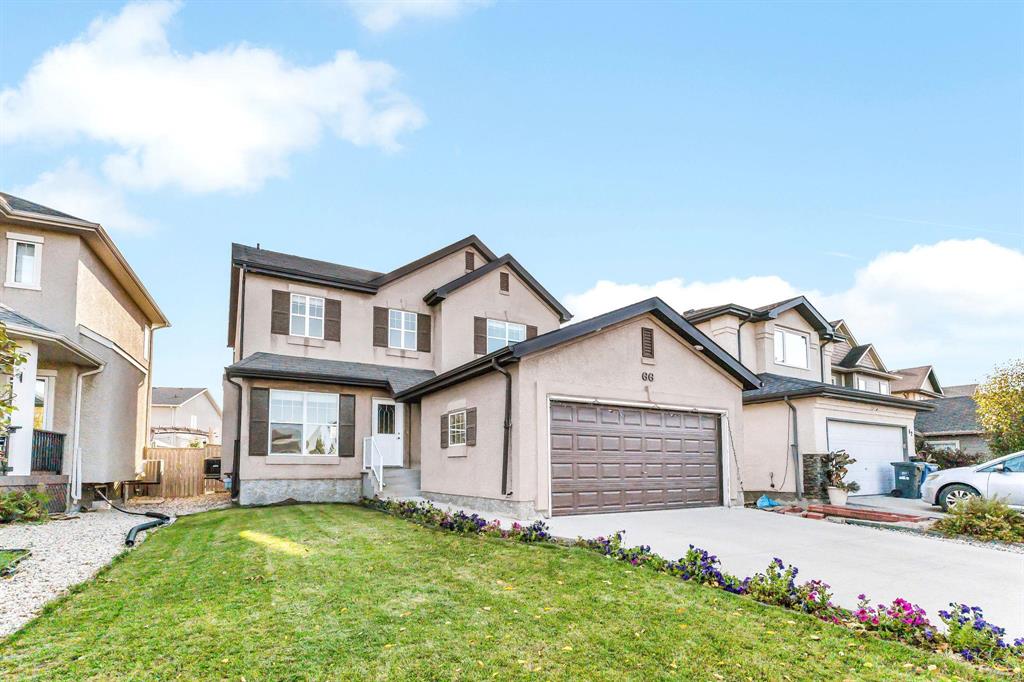
Showings start now. Offers presented Oct 6th. Excellent value! Stylish, spacious, and sun-filled—this 2-storey delivers everything a modern family needs. The open-concept main floor features a great room with custom nook wall, a warm family room with gas fireplace + stone surround, and a stunning eat-in kitchen with maple cabinetry, stone countertops, tiled backsplash, corner pantry, and an island w/ breakfast bar. Patio doors open to a sun-soaked southwest-facing yard with deck, patio, and garden boxes—ideal for outdoor living. A powder room, laundry, and mudroom connecting to the double attached garage add convenience. Upstairs, find 4 private bedrooms, including a primary retreat with ensuite bath and walk-in closet. A full 4pc bath completes the level. The partially finished basement offers a large recroom area(needs finishing), bedroom, and a bathroom. Close to schools, trails & amenities—this is the one you’ve been waiting for.
- Basement Development Partially Finished
- Bathrooms 4
- Bathrooms (Full) 3
- Bathrooms (Partial) 1
- Bedrooms 5
- Building Type Two Storey
- Built In 2010
- Exterior Stucco
- Fireplace Stone
- Fireplace Fuel Gas
- Floor Space 1880 sqft
- Frontage 45.00 ft
- Gross Taxes $6,130.00
- Neighbourhood Harbour View South
- Property Type Residential, Single Family Detached
- Rental Equipment None
- School Division River East Transcona (WPG 72)
- Tax Year 2025
- Features
- Air Conditioning-Central
- Central Exhaust
- Deck
- Exterior walls, 2x6"
- Hood Fan
- High-Efficiency Furnace
- No Pet Home
- No Smoking Home
- Smoke Detectors
- Sump Pump
- Wall unit built-in
- Goods Included
- Dryer
- Dishwasher
- Refrigerator
- Garage door opener remote(s)
- Stove
- Window Coverings
- Washer
- Parking Type
- Double Attached
- Site Influences
- Fenced
- Low maintenance landscaped
- Playground Nearby
- Public Transportation
Rooms
| Level | Type | Dimensions |
|---|---|---|
| Main | Great Room | 16 ft x 14 ft |
| Laundry Room | 10.58 ft x 9.6 ft | |
| Two Piece Bath | - | |
| Kitchen | 16.33 ft x 15 ft | |
| Dining Room | 13.45 ft x 9.33 ft | |
| Upper | Bedroom | 11.08 ft x 9.08 ft |
| Primary Bedroom | 15.1 ft x 12.58 ft | |
| Bedroom | 10.84 ft x 9.25 ft | |
| Four Piece Bath | - | |
| Bedroom | 11 ft x 9.35 ft | |
| Three Piece Ensuite Bath | - | |
| Basement | Four Piece Bath | - |
| Bedroom | 12.58 ft x 10.08 ft |


