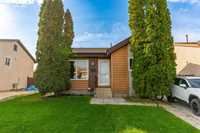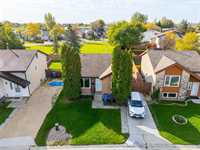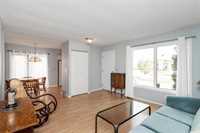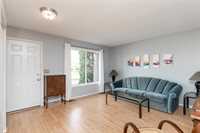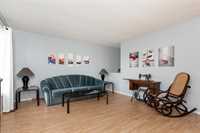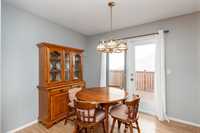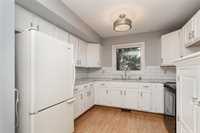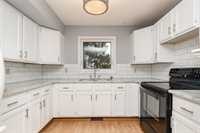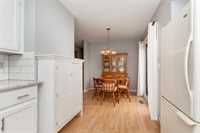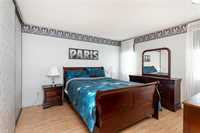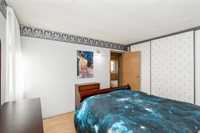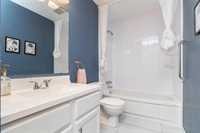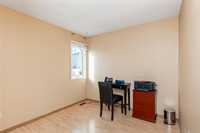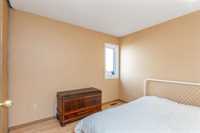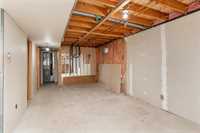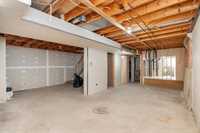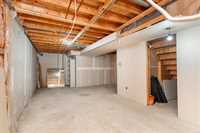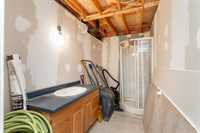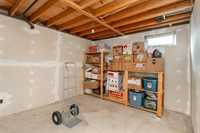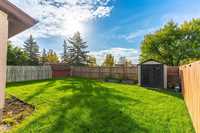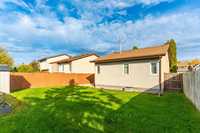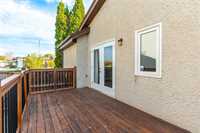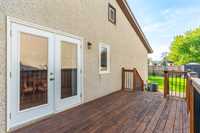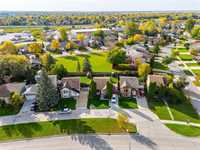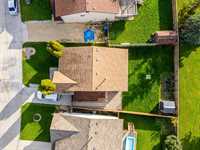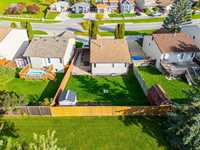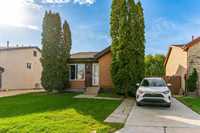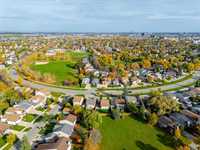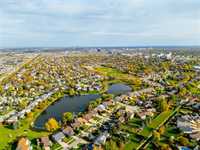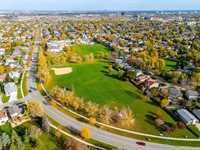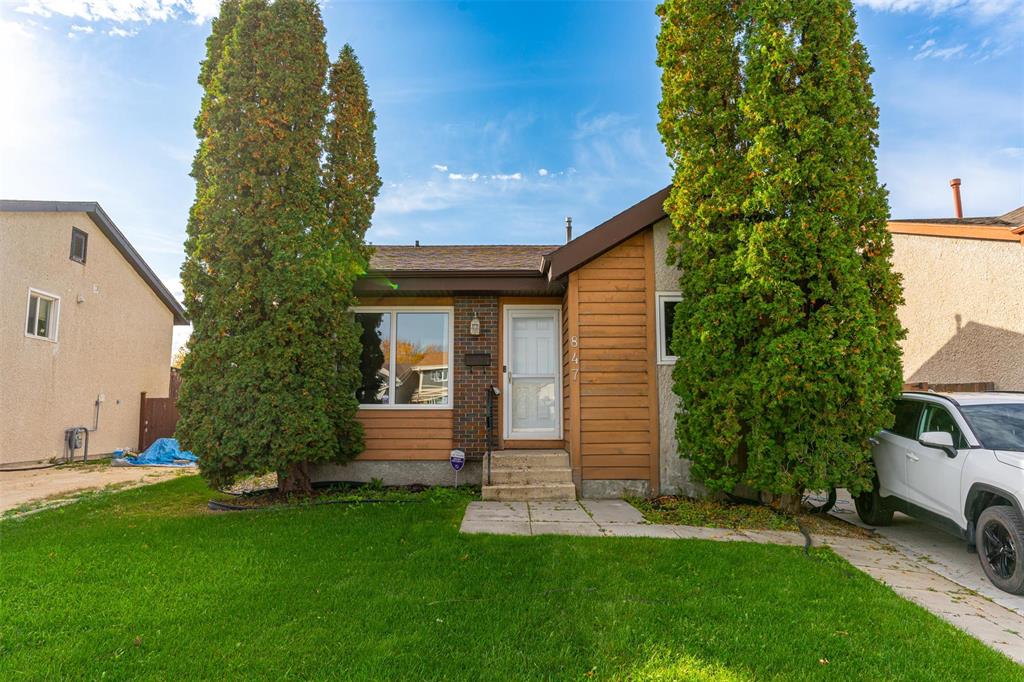
Showings start now! Offers presented after 7:00PM, Thursday, October 9th, 2025. Cheery, well cared for three bedroom bungalow backing onto Sandpiper Park #2 in Richmond West. The main floor has a welcoming entrance to a big living room, dining area with garden door to deck, a spacious kitchen with stone countertops, a refreshed four-piece bath and three bedrooms, including the primary with a wall of closet space. The insulated, drywalled basement is partially finished with a great layout and ready for completion. A fourth bedroom, roughed in bath with some materials included for finishing, a den and rec room are all laid out. The big backyard is fenced with a deck and storage shed. Other features include newer central air and furnace ‘23, modern shingles and windows and a newer concrete driveway ‘22. Quiet, safe location with all levels of schools, parks and amenities nearby. This is a great opportunity for home ownership with room to build equity and to start something special.
- Basement Development Insulated, Partially Finished
- Bathrooms 1
- Bathrooms (Full) 1
- Bedrooms 4
- Building Type Bungalow
- Built In 1985
- Depth 100.00 ft
- Exterior Brick & Siding, Stucco
- Floor Space 1000 sqft
- Frontage 40.00 ft
- Gross Taxes $3,916.37
- Neighbourhood Richmond West
- Property Type Residential, Single Family Detached
- Remodelled Furnace, Other remarks
- Rental Equipment None
- School Division Pembina Trails (WPG 7)
- Tax Year 25
- Total Parking Spaces 2
- Features
- Air Conditioning-Central
- Deck
- High-Efficiency Furnace
- Main floor full bathroom
- No Smoking Home
- Sump Pump
- Goods Included
- Alarm system
- Dryer
- Refrigerator
- Storage Shed
- Stove
- Window Coverings
- Washer
- Parking Type
- Front Drive Access
- Plug-In
- Paved Driveway
- Site Influences
- Fenced
- Landscaped deck
- No Back Lane
- Park/reserve
- Playground Nearby
- Public Transportation
Rooms
| Level | Type | Dimensions |
|---|---|---|
| Main | Four Piece Bath | - |
| Bedroom | 10 ft x 8.08 ft | |
| Bedroom | 11.42 ft x 8.92 ft | |
| Primary Bedroom | 12.83 ft x 11.08 ft | |
| Dining Room | 10.17 ft x 8.08 ft | |
| Kitchen | 10.17 ft x 8.5 ft | |
| Living Room | 13.83 ft x 13 ft | |
| Basement | Den | 12.5 ft x 10.33 ft |
| Recreation Room | 22.75 ft x 10.75 ft | |
| Bedroom | 11.25 ft x 10.75 ft |


