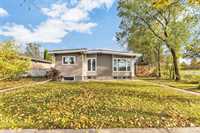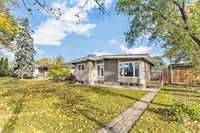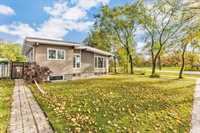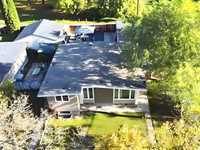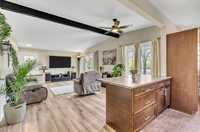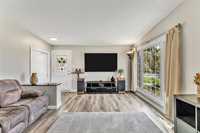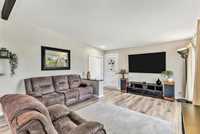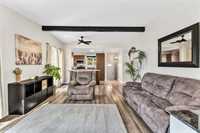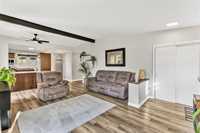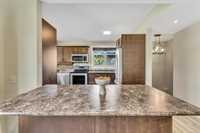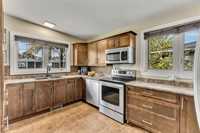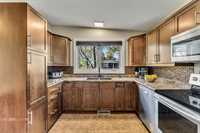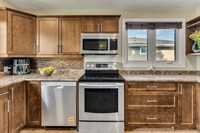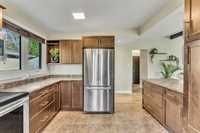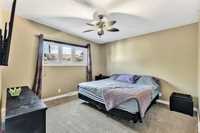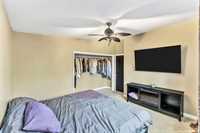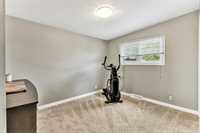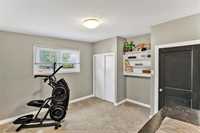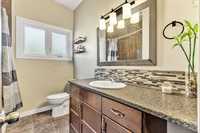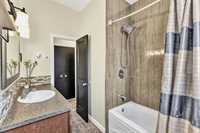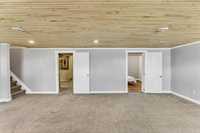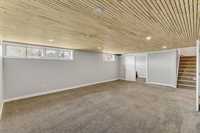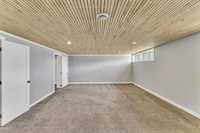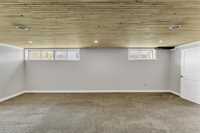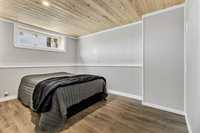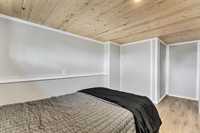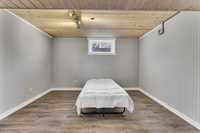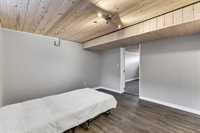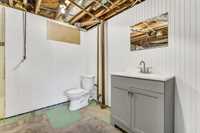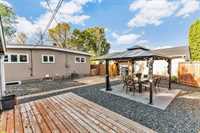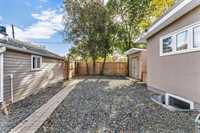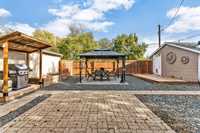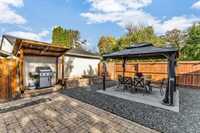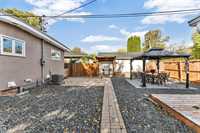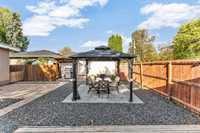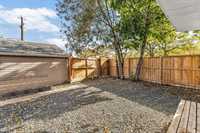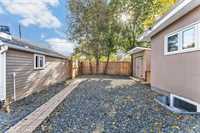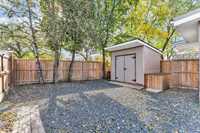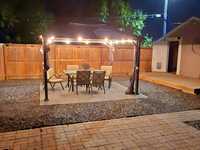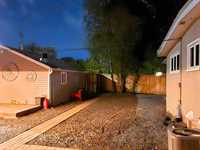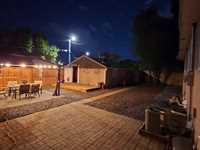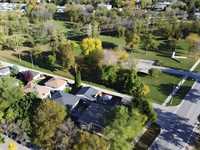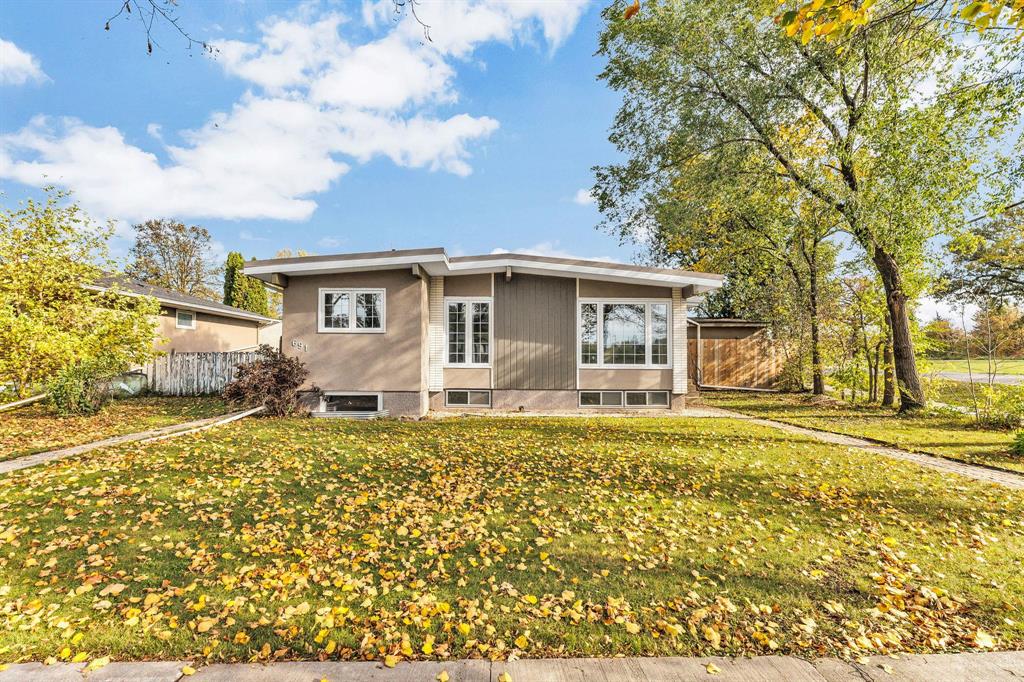
Showings start now. Offers presented Oct 7th. Top-tier family home in the heart of East Kildonan! Pride of ownership shines in this sun-soaked, southwest-facing gem. The open-concept main floor is perfect for everyday family living or weekend hosting—featuring a spacious living room that flows into an upgraded kitchen with rich wood cabinetry, SS appliances, breakfast bar & plenty of pantry space. Two main floor bedrooms offer functional closets, while the stylish 4pc bath adds modern flair. The fully finished basement is made for memories—offering a massive rec room ready to become your home theatre, game zone, or both! Plus 2 more bedrooms and a handy powder bath. Step out back to your private retreat: black stone landscaping, deck, patio, gazebo, BBQ shelter & garden boxes—all fenced in and ready for summer hangs. Double detached garage and a dream location close to schools, parks, & transit. Long time owner has kept this home well maintained and upgrade! 200amp service, high eff furnace, hrv, and so much more! This one checks all the boxes—bring the family and fall in love with your future home!
- Basement Development Fully Finished
- Bathrooms 2
- Bathrooms (Full) 1
- Bathrooms (Partial) 1
- Bedrooms 4
- Building Type Bungalow
- Built In 1964
- Depth 102.00 ft
- Exterior Stucco
- Floor Space 1070 sqft
- Frontage 62.00 ft
- Gross Taxes $4,155.00
- Neighbourhood East Kildonan
- Property Type Residential, Single Family Detached
- Remodelled Basement, Bathroom, Electrical, Flooring, Furnace, Kitchen, Windows
- Rental Equipment None
- School Division River East Transcona (WPG 72)
- Tax Year 2025
- Features
- Air Conditioning-Central
- High-Efficiency Furnace
- Heat recovery ventilator
- Patio
- Goods Included
- Alarm system
- Blinds
- Dryer
- Dishwasher
- Refrigerator
- Garage door opener remote(s)
- Storage Shed
- Stove
- Window Coverings
- Washer
- Parking Type
- Single Detached
- Oversized
- Site Influences
- Fenced
- Golf Nearby
- Landscaped patio
- Park/reserve
- Shopping Nearby
Rooms
| Level | Type | Dimensions |
|---|---|---|
| Main | Living Room | 23 ft x 15 ft |
| Eat-In Kitchen | 11.5 ft x 11 ft | |
| Primary Bedroom | 12.5 ft x 12 ft | |
| Bedroom | 11.5 ft x 11 ft | |
| Four Piece Bath | - | |
| Basement | Recreation Room | 23 ft x 15 ft |
| Bedroom | 11.5 ft x 11 ft | |
| Bedroom | - | |
| Two Piece Bath | - |


