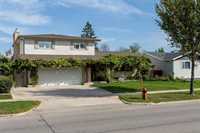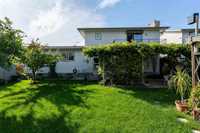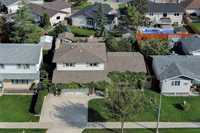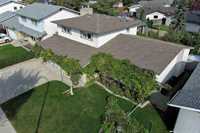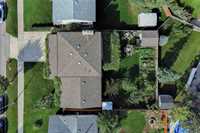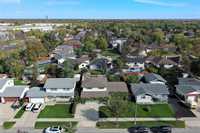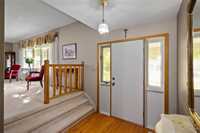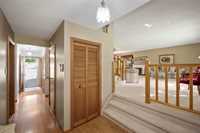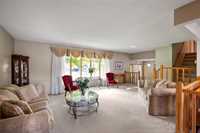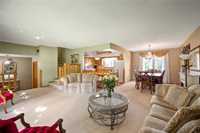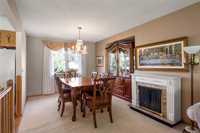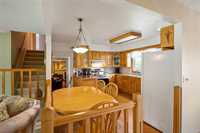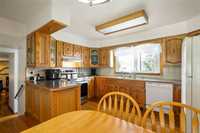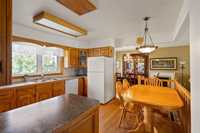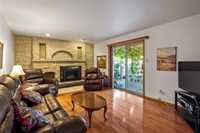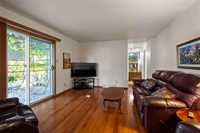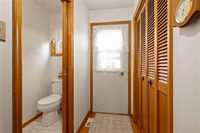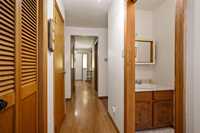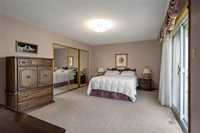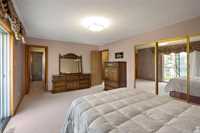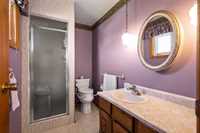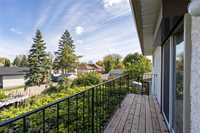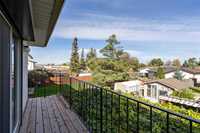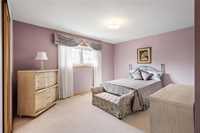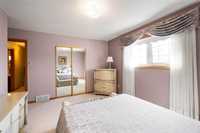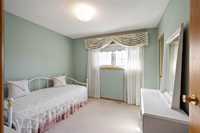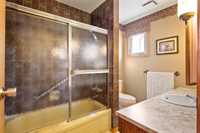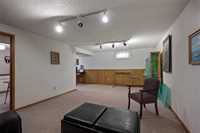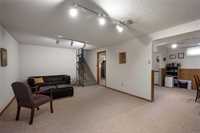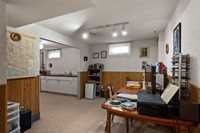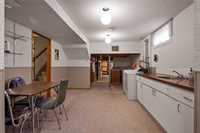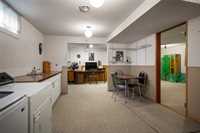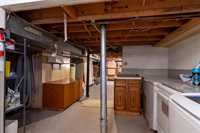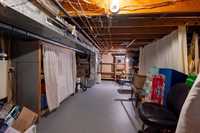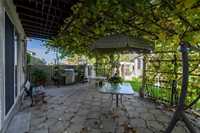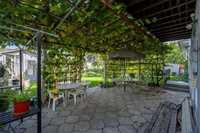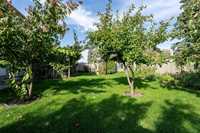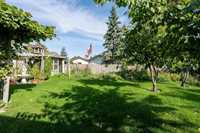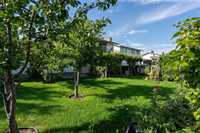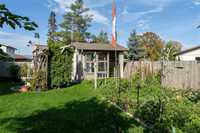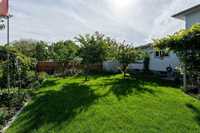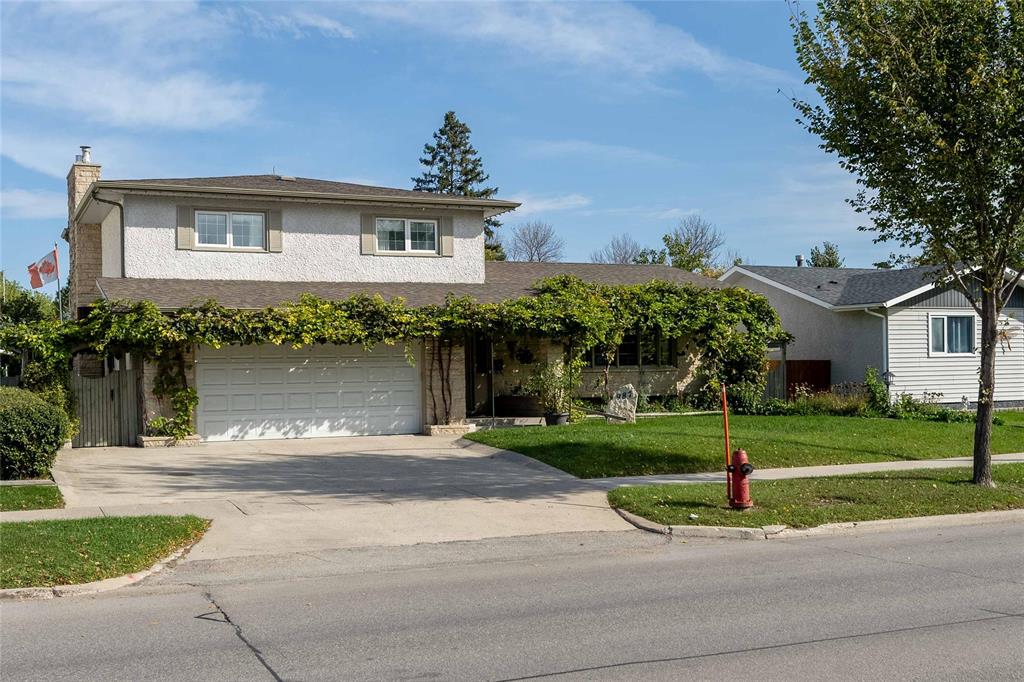
ss Oct 9 offers Oct 16 CUSTOM BUILT ORIGINAL OWNER HOME WITH PRIDE OF OWNERSHIP EVIDENT, METICULOUSLY CARED FOR OVER THE YEARS. BRIGHT AND SPACIOUS SOUTH FACING LVGRM/DINRM OPEN TO THE LARGE EAT-IN KITCHEN. THE KITCHEN BOASTS LOADS OF OAK CABINETS & COUNTER SPACE WITH 3 APPLIANCES INCLUDED. OAK HARDWOOD FLOORS LEAD TO THE COZY FAMILY ROOM! SNUGGLE UP TO THE STONE GAS FIREPLACE AND ENJOY THE WARMTH AS WELL AS THE VIEW OF THE LUSH BACK YARD THROUGH THE PATIO DOORS. THE KING SIZE MASTER BEDROOM FEATURES AN ENSUITE, LARGE CLOSETS AND PATIO DOORS TO THE BALCONY OVERLOOKING THE GRAPEVINES! GREAT SIZED 2ND & 3RD BEDROOMS AND 4 PIECE BATH COMPLETE THE UPPER LEVEL. THE LOWER LEVEL FEATURES A REC ROOM AREA AND A LARGE LAUNDRY ROOM WITH WASHER, DRYER, FREEZER AND EXTRA STOVE. VERY USABLE CRAWL SPACE, GREAT FOR STORAGE OR PLAY AREA FOR THE KIDS! EXPERIENCE A TOUCH OF ITALY AS YOU ENJOY THE BACK YARD PATIO UNDER THE TRELLIS COVERED WITH GRAPEVINES! START YOUR GARDEN EARLY AND KEEP YOUR FAVORITE PLANTS OVER THE WINTER IN THE GREEN HOUSE. 2ATT GARAGE WITH PARKING FOR 3 CARS ON THE DRIVEWAY! THIS HOUSE HAS BEEN LOVINGLY CARED FOR & UPGRADED OVER THE YEARS. DON’T MISS OUT ON THIS GREAT OPPORTUNITY TO CALL THIS HOME!
- Basement Development Partially Finished
- Bathrooms 3
- Bathrooms (Full) 2
- Bathrooms (Partial) 1
- Bedrooms 3
- Building Type Two Storey
- Built In 1978
- Depth 110.00 ft
- Exterior Stone, Stucco
- Fireplace Stone
- Fireplace Fuel Gas
- Floor Space 1895 sqft
- Frontage 65.00 ft
- Gross Taxes $5,556.94
- Neighbourhood North Kildonan
- Property Type Residential, Single Family Detached
- Remodelled Other remarks
- Rental Equipment None
- Tax Year 2025
- Features
- Air Conditioning-Central
- Balcony - One
- Hood Fan
- No Pet Home
- No Smoking Home
- Patio
- Smoke Detectors
- Goods Included
- Alarm system
- Dryer
- Dishwasher
- Refrigerator
- Freezer
- Garage door opener
- Garage door opener remote(s)
- Storage Shed
- Stoves - Two
- Vacuum built-in
- Washer
- Parking Type
- Double Attached
- Site Influences
- Fenced
- Fruit Trees/Shrubs
- Vegetable Garden
- Landscaped patio
- No Back Lane
- Paved Street
- Shopping Nearby
- Public Transportation
Rooms
| Level | Type | Dimensions |
|---|---|---|
| Main | Living Room | 16.67 ft x 13.42 ft |
| Dining Room | 12.67 ft x 9.75 ft | |
| Family Room | 17.67 ft x 12.58 ft | |
| Eat-In Kitchen | 13.25 ft x 12.17 ft | |
| Two Piece Bath | - | |
| Upper | Primary Bedroom | 17.67 ft x 12.08 ft |
| Bedroom | 13.75 ft x 10.92 ft | |
| Bedroom | 10.33 ft x 9.75 ft | |
| Four Piece Bath | - | |
| Three Piece Ensuite Bath | - | |
| Basement | Recreation Room | 20.33 ft x 12.67 ft |
| Other | 13.25 ft x 9.25 ft | |
| Laundry Room | 12.67 ft x 11.5 ft |


