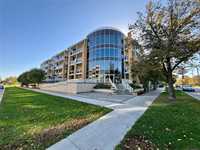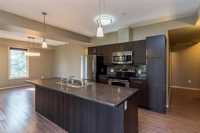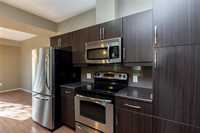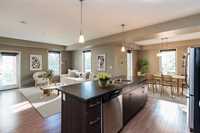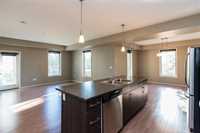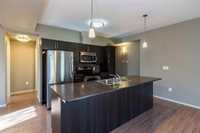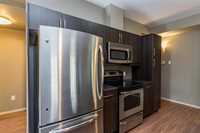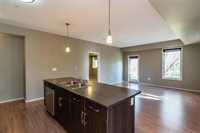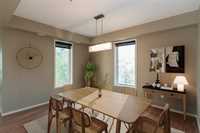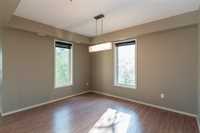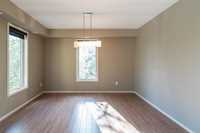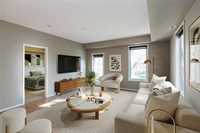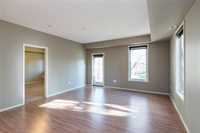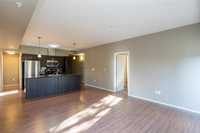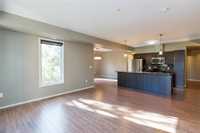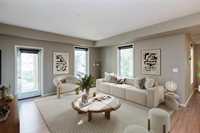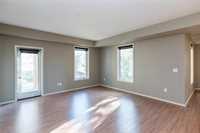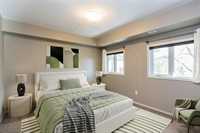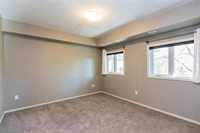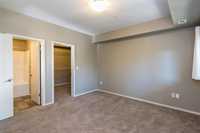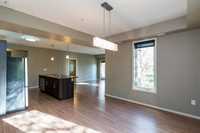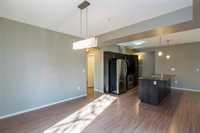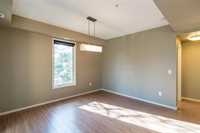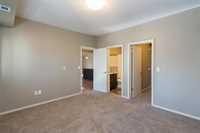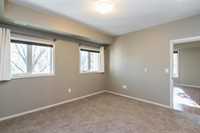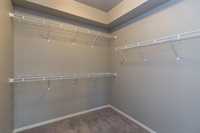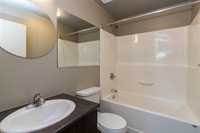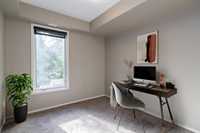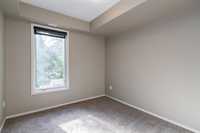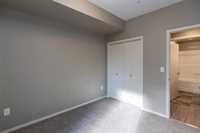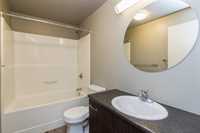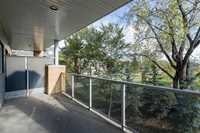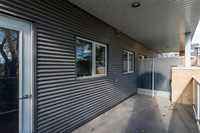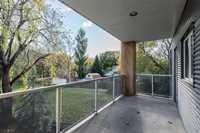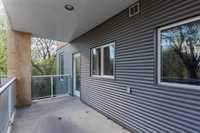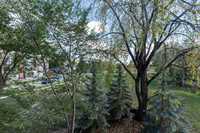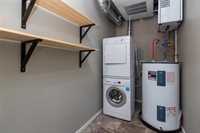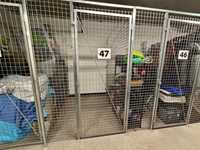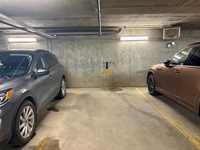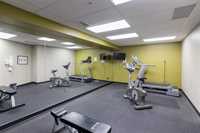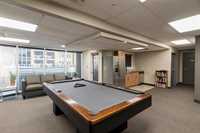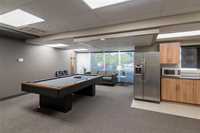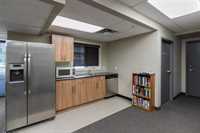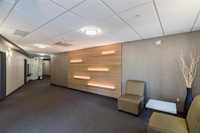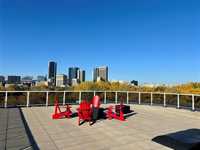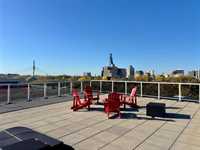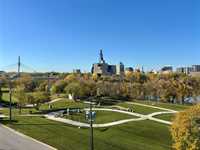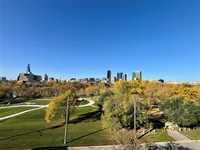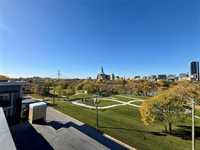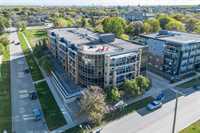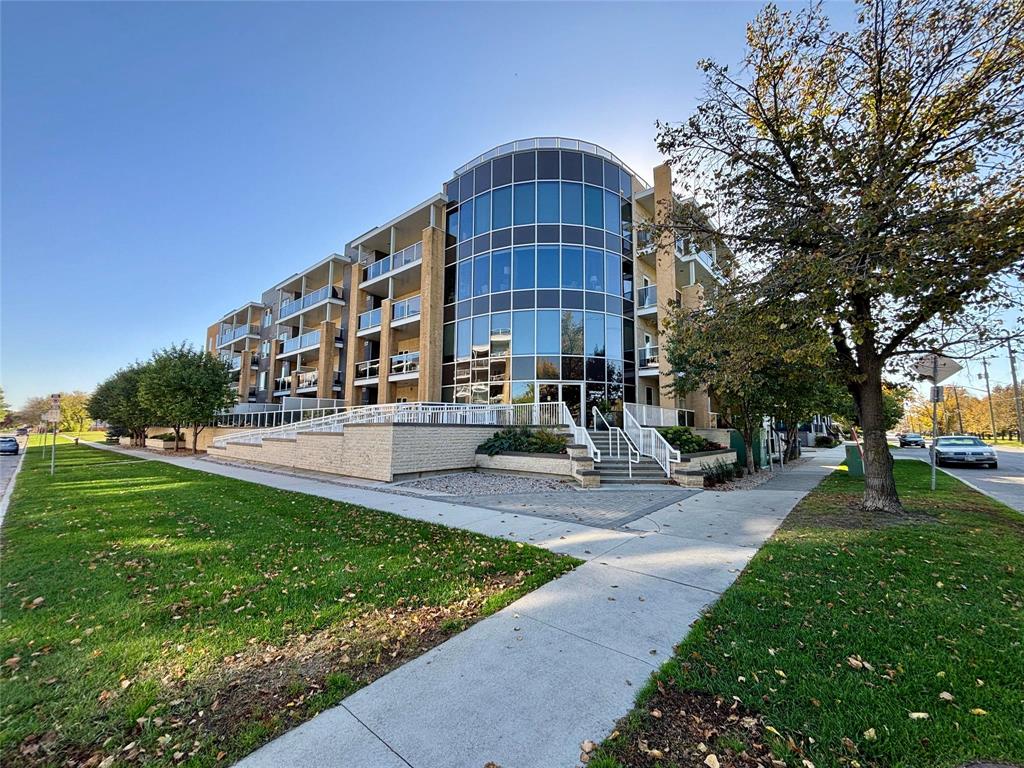
This is the condo you've been waiting for. Incredible 1212 sq ft 2 bedroom, 2 bathroom, pet friendly end unit with east and south facing windows flood the space with tons of natural light. Beautiful kitchen with espresso cabinets, stainless steel appliance and lots of storage. Huge primary bedroom with generous walk-in closet and 4 pc ensuite bath. Spacious great room with direct access to the large private balcony which overlooks a green space. Secondary bedroom is a great size and located on the opposite side of the unit. In-suite laundry room with additional storage. You'll appreciate the heated underground parking plus a storage locker. This well managed condo complex also offers a fitness room, activity room and impressive roof top patio overlooking the Canadian Museum for Human Rights, downtown and the Esplanade Riel bridge. Book your private tour today!
- Bathrooms 2
- Bathrooms (Full) 2
- Bedrooms 2
- Building Type One Level
- Built In 2012
- Condo Fee $511.50 Monthly
- Exterior Brick, Metal
- Floor Space 1212 sqft
- Gross Taxes $4,286.83
- Neighbourhood St Boniface
- Property Type Condominium, Apartment
- Rental Equipment None
- School Division Louis Riel (WPG 51)
- Tax Year 25
- Amenities
- Elevator
- Fitness workout facility
- Garage Door Opener
- Accessibility Access
- In-Suite Laundry
- See remarks
- Party Room
- Professional Management
- Security Entry
- Condo Fee Includes
- Contribution to Reserve Fund
- Insurance-Common Area
- Landscaping/Snow Removal
- Management
- Parking
- Recreation Facility
- Water
- Features
- Air Conditioning-Central
- Balcony - One
- Exterior walls, 2x6"
- Accessibility Access
- High-Efficiency Furnace
- Heat recovery ventilator
- Laundry - Main Floor
- Main floor full bathroom
- No Smoking Home
- Pet Friendly
- Goods Included
- Blinds
- Dryer
- Dishwasher
- Refrigerator
- Garage door opener remote(s)
- Microwave
- Stove
- Window Coverings
- Washer
- Parking Type
- Common garage
- Garage door opener
- Heated
- Underground
- Site Influences
- Corner
- Accessibility Access
- Park/reserve
- Riverfront
- Shopping Nearby
- Public Transportation
Rooms
| Level | Type | Dimensions |
|---|---|---|
| Main | Living Room | 14.76 ft x 13.85 ft |
| Dining Room | 13.11 ft x 10.79 ft | |
| Kitchen | 14.76 ft x 11.63 ft | |
| Primary Bedroom | 13.07 ft x 12.12 ft | |
| Four Piece Ensuite Bath | 7.69 ft x 4.86 ft | |
| Walk-in Closet | 7.74 ft x 7.37 ft | |
| Bedroom | 10.29 ft x 9.58 ft | |
| Four Piece Bath | 8.98 ft x 4.84 ft | |
| Laundry Room | 9.96 ft x 4.97 ft |


