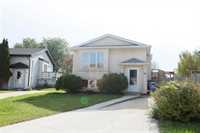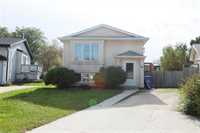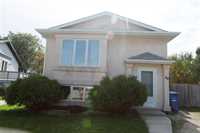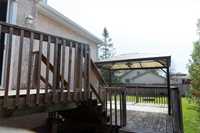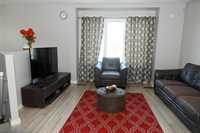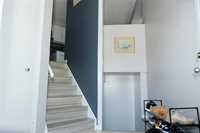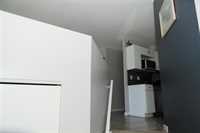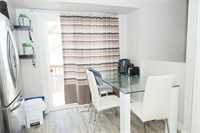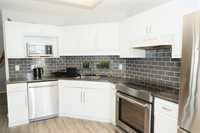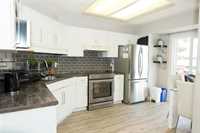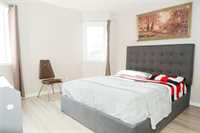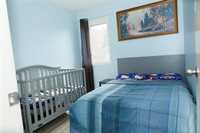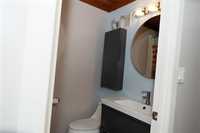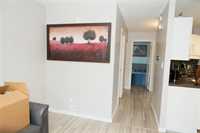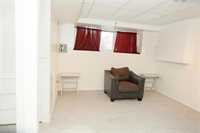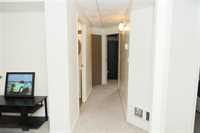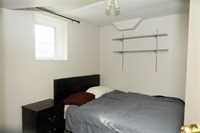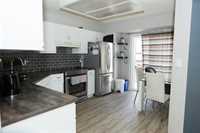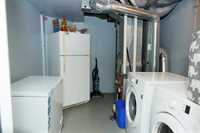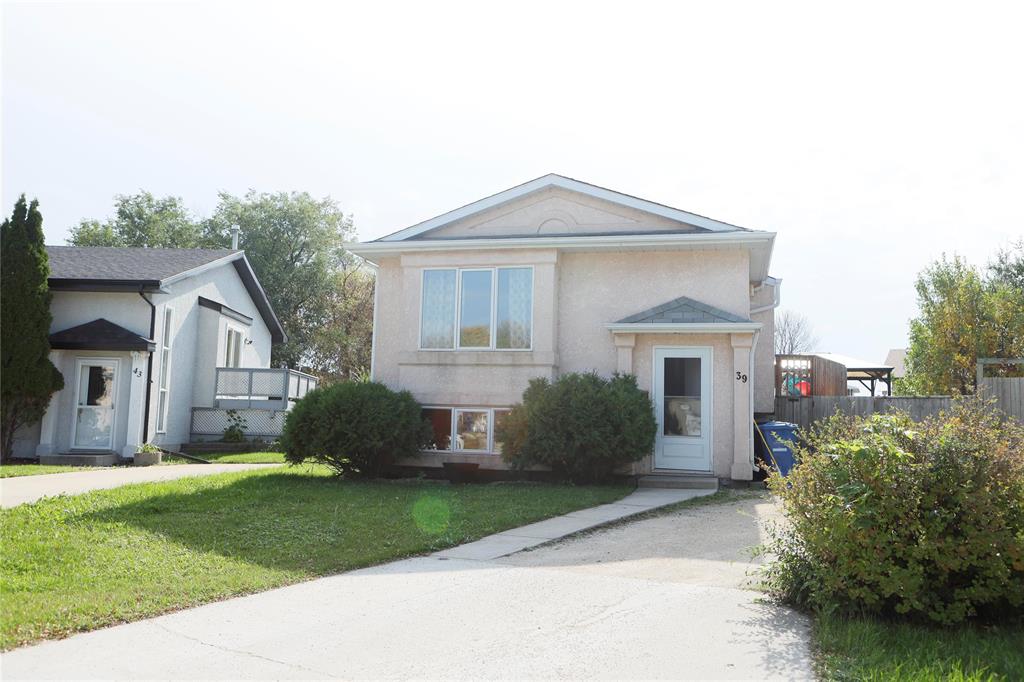
Showing starts now, OFFER AS RECEIVED
In a cozy cul-de-sac located in St Norbert Area. Walking distance to the bus, daycare, school, and close to the U of M This 4BR, 2 Bath with a fully finished basement is perfect for a family. The backyard boasts a large walkout deck with a gazebo onto a landscaped, low-maintenance yet beautiful and spacious yard with a shed and fire pit. With high ceilings in the entranceway, this bright and modern bi-level has had most everything upgraded, including quality laminate throughout the entire main floor, and beautiful vinyl in the 2018 renovated kitchen (counter tops, sink, faucet, cupboards, tile backsplash) + main floor bathroom (vanity, sink, medicine cabinet, mirror). Newer stainless appliances throughout, and a brand new premium Kitchen Aid Induction Stove in 2018. Newer Washer + Dryer, High Efficiency Furnace (and central air purifier) + -(1 RM non egress window0
- Basement Development Fully Finished
- Bathrooms 2
- Bathrooms (Full) 2
- Bedrooms 4
- Building Type Bi-Level
- Built In 1994
- Exterior Stucco
- Floor Space 778 sqft
- Gross Taxes $2,221.77
- Neighbourhood Grandmont Park
- Property Type Residential, Single Family Detached
- Rental Equipment None
- School Division Winnipeg (WPG 1)
- Tax Year 2025
- Features
- Air Conditioning-Central
- Deck
- High-Efficiency Furnace
- Main floor full bathroom
- No Smoking Home
- Sump Pump
- Goods Included
- Blinds
- Dryer
- Dishwasher
- Refrigerator
- Microwave
- Storage Shed
- Stove
- Window Coverings
- Washer
- Parking Type
- Parking Pad
- Paved Driveway
- Site Influences
- Cul-De-Sac
Rooms
| Level | Type | Dimensions |
|---|---|---|
| Main | Four Piece Bath | - |
| Primary Bedroom | 12 ft x 12.05 ft | |
| Bedroom | 10 ft x 9.85 ft | |
| Living Room | 14 ft x 13 ft | |
| Eat-In Kitchen | 14.5 ft x 10.5 ft | |
| Lower | Three Piece Bath | - |
| Bedroom | 9.5 ft x 9 ft | |
| Bedroom | 10.8 ft x 8.02 ft | |
| Recreation Room | 14.8 ft x 11.5 ft |


