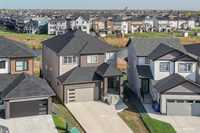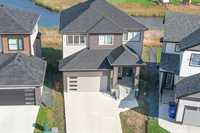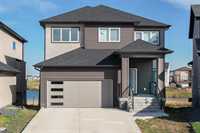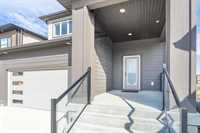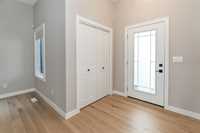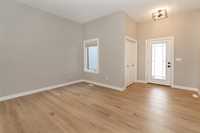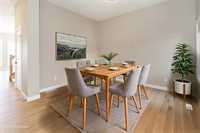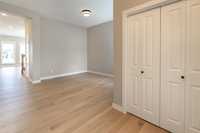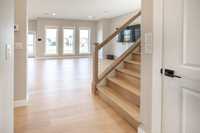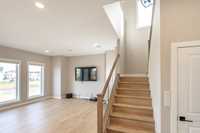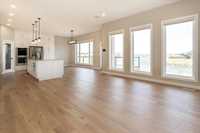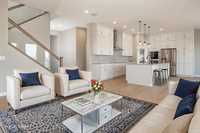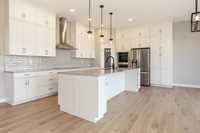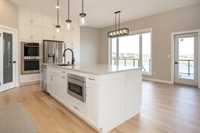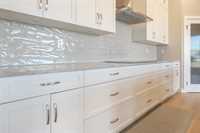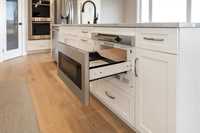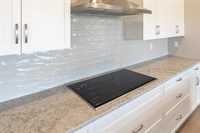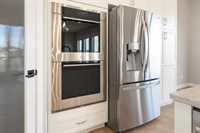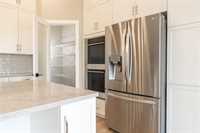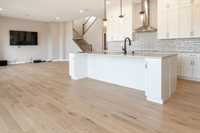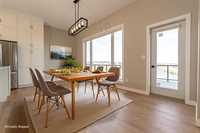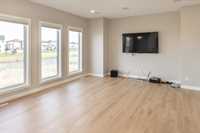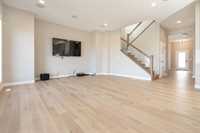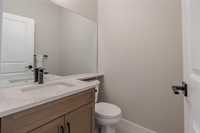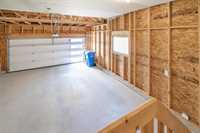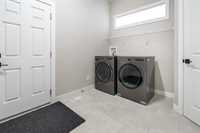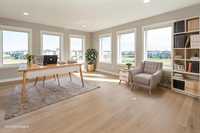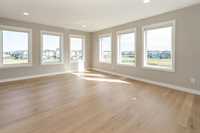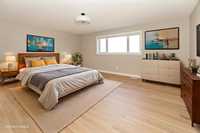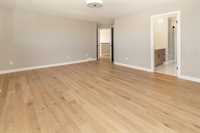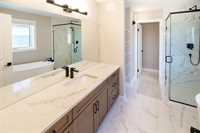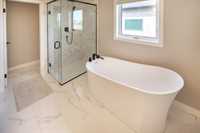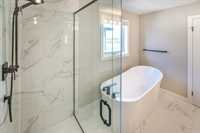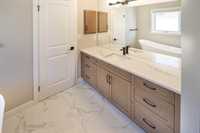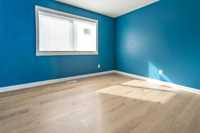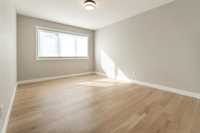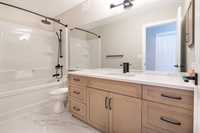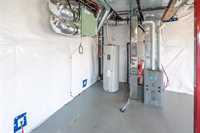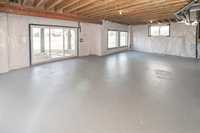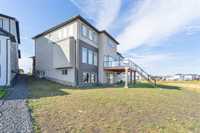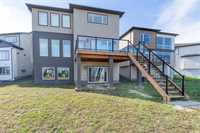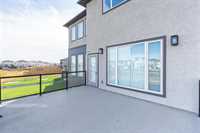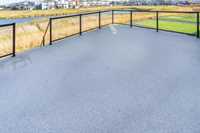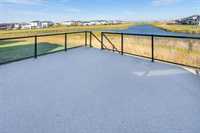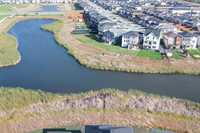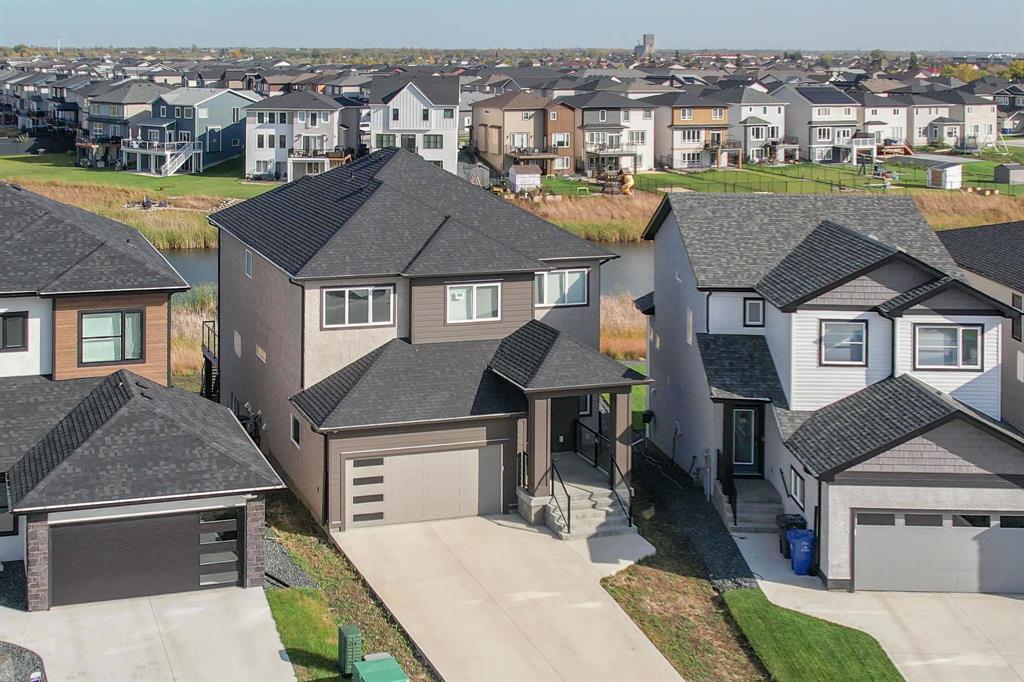
Updated Pricing – Great Value! This spacious 2,781 sq. ft. house offers 4 bedrooms, 2nd floor loft, and 2.5 baths—perfectly blending comfort with luxury. The chef’s kitchen features an oversized granite island, ideal for cooking and entertaining with lake views. High-end appliances include cooktop, double wall oven, microwave drawer with hidden control panel, refrigerator, and dishwasher. A bright dining area surrounded by windows opens onto a 19 x 14 ft balcony with glass railings, extending the lakefront views outdoors. Large windows throughout flood the home with natural light while framing breathtaking vistas. Upstairs, you’ll find three spacious bedrooms and versatile loft. The primary suite boasts serene lake views, a luxurious ensuite, and walk-in closet. Additional features include in-ceiling speakers, 10 ft main floor ceilings, 9 ft basement ceilings,Duradek balcony, hardwood flooring on both main and second levels, central A/C, Hunter Douglas motorized blinds with remotes, 200 AMP service. With its walk-out basement and exceptional design, this home combines elegance and functionality. Contact today to schedule a viewing and begin your next chapter in the Lakefront Living Dream Home.
- Basement Development Insulated
- Bathrooms 3
- Bathrooms (Full) 2
- Bathrooms (Partial) 1
- Bedrooms 4
- Building Type Two Storey
- Built In 2023
- Exterior Composite
- Floor Space 2781 sqft
- Gross Taxes $8,195.00
- Neighbourhood Devonshire Park
- Property Type Residential, Single Family Detached
- Remodelled Other remarks
- Rental Equipment None
- School Division River East Transcona (WPG 72)
- Tax Year 2025
- Features
- Air Conditioning-Central
- Balcony - One
- Cook Top
- Engineered Floor Joist
- Exterior walls, 2x6"
- Hood Fan
- High-Efficiency Furnace
- Laundry - Main Floor
- Microwave built in
- Oven built in
- Sump Pump
- Goods Included
- Alarm system
- Blinds
- Dryer
- Dishwasher
- Refrigerator
- Garage door opener
- Garage door opener remote(s)
- Microwave
- Stove
- Window Coverings
- Washer
- Parking Type
- Double Attached
- Site Influences
- Lake View
- Other/remarks
- Shopping Nearby
- Public Transportation
Rooms
| Level | Type | Dimensions |
|---|---|---|
| Main | Great Room | 17.5 ft x 17.2 ft |
| Kitchen | 17.3 ft x 8.3 ft | |
| Dining Room | 18 ft x 11 ft | |
| Two Piece Bath | - | |
| Den | 12.6 ft x 10.6 ft | |
| Pantry | - | |
| Upper | Primary Bedroom | 18 ft x 14.6 ft |
| Bedroom | 10.8 ft x 13.3 ft | |
| Bedroom | 11.6 ft x 11 ft | |
| Bedroom | 10.8 ft x 10.7 ft | |
| Loft | 17.1 ft x 15.2 ft | |
| Four Piece Bath | - | |
| Six Piece Bath | - |



