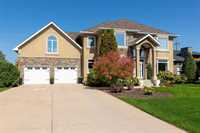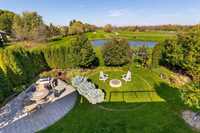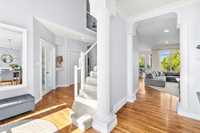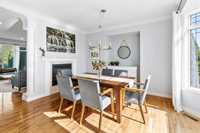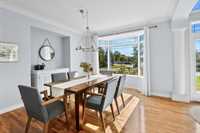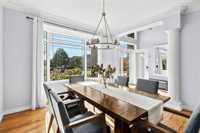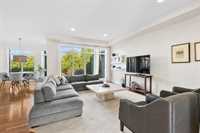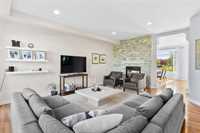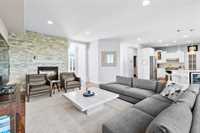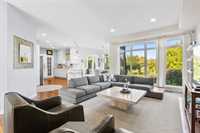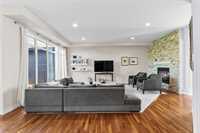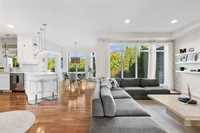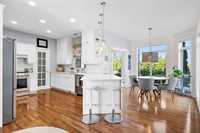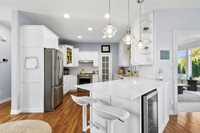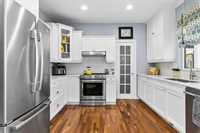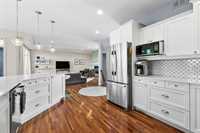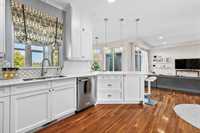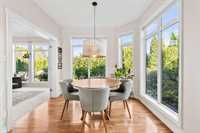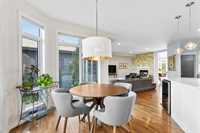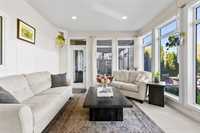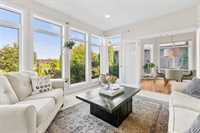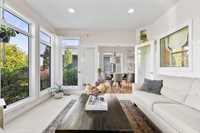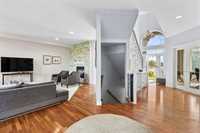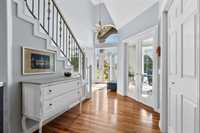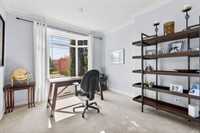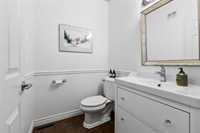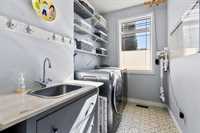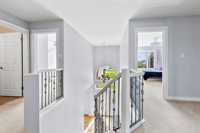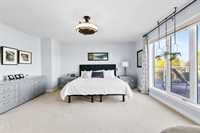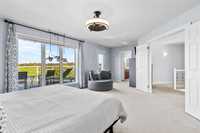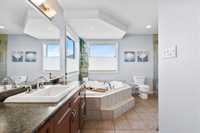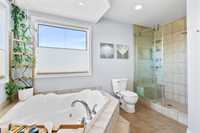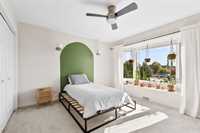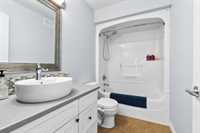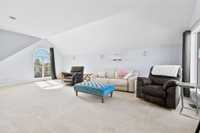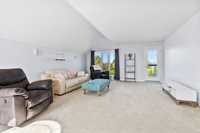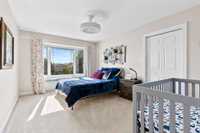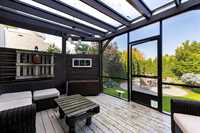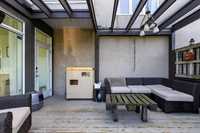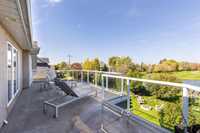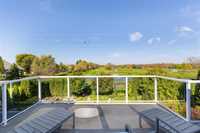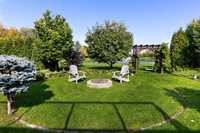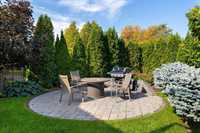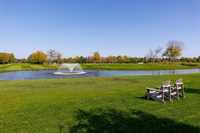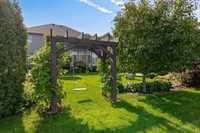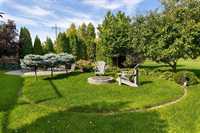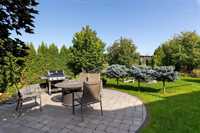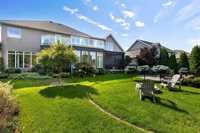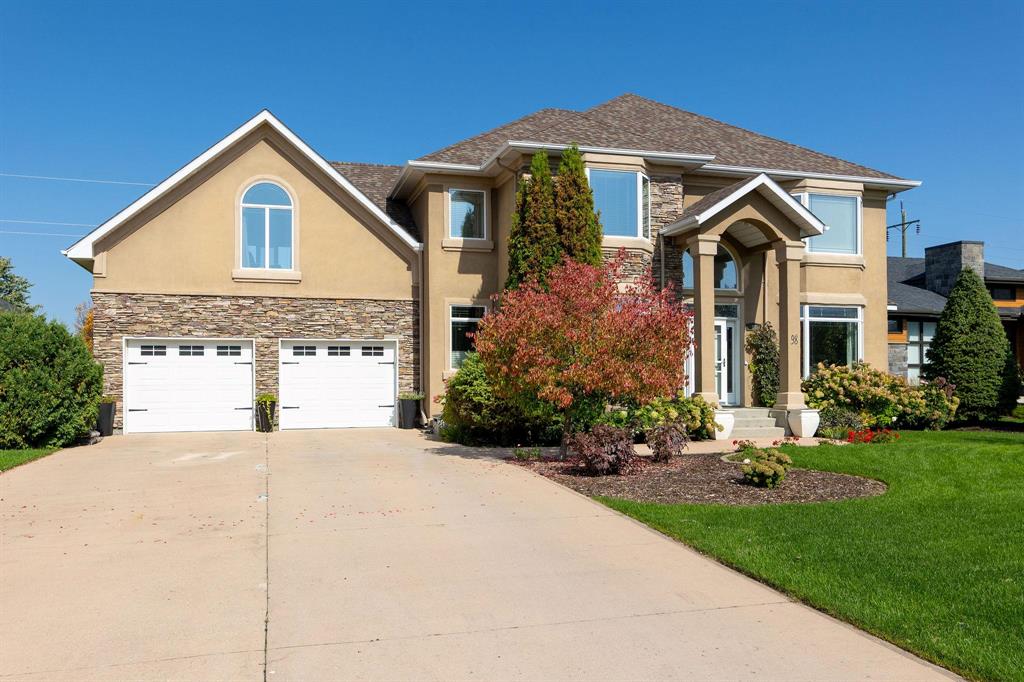
SS Friday Oct 3 at noon - One of the finest views in the city awaits you at 98 Granite Park Blvd. With no backyard neighbors, a park-like setting, and a pond separating your yard from the 7th hole of the golf course, this estate property is exceptional.
Well maintained and thoughtfully upgraded, the home welcomes you with a grand 20’ entrance and a bright, flowing main floor. The chef’s kitchen with eating nook is the heart of the home, complemented by a formal dining area and living room divided by a cozy fireplace. Additional highlights include a main floor office, half bath, laundry, and a sunroom that soaks in the backyard views.
Upstairs, the primary suite offers a private rooftop deck overlooking the course, a perfect retreat at the end of the day. Two additional bedrooms, a full bath, and a versatile bonus room (easily a fourth bedroom) complete the upper level.
Recent updates provide peace of mind, including furnace and A/C (2023), shingles (2024), screened-in porch, and EV charger.
Situated on one of Steinbach’s most desirable streets and surrounded by homes of equal caliber, this property defines estate living. Schedule your private showing today and experience it for yourself.
- Basement Development Unfinished
- Bathrooms 3
- Bathrooms (Full) 2
- Bathrooms (Partial) 1
- Bedrooms 4
- Building Type Two Storey
- Built In 2005
- Exterior Stone, Stucco
- Fireplace Double-sided, Stone
- Floor Space 3375 sqft
- Frontage 70.00 ft
- Gross Taxes $8,473.00
- Neighbourhood Stone Bridge on the Park
- Property Type Residential, Single Family Detached
- Rental Equipment None
- School Division Hanover
- Tax Year 2025
- Parking Type
- Double Attached
- Site Influences
- Back onto golf course
- Landscape
- Landscaped deck
- Park/reserve
- Paved Street
- Playground Nearby
- View
Rooms
| Level | Type | Dimensions |
|---|---|---|
| Main | Living Room | 14.17 ft x 20 ft |
| Dining Room | 12.83 ft x 12.33 ft | |
| Kitchen | 15.42 ft x 11.75 ft | |
| Breakfast Nook | 9.5 ft x 10.5 ft | |
| Laundry Room | 9.33 ft x 6 ft | |
| Office | 12.5 ft x 10.17 ft | |
| Sunroom | 14.17 ft x 12.5 ft | |
| Upper | Primary Bedroom | 16 ft x 20 ft |
| Four Piece Ensuite Bath | 14.5 ft x 13 ft | |
| Bedroom | 13 ft x 11.75 ft | |
| Bedroom | 14 ft x 11 ft | |
| Four Piece Bath | 9 ft x 5 ft | |
| Bedroom | 25.5 ft x 17 ft | |
| Two Piece Bath | 5.75 ft x 5 ft |


