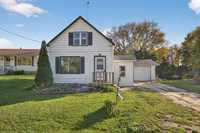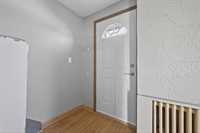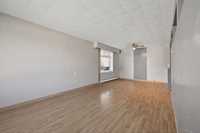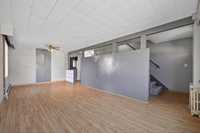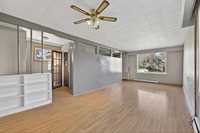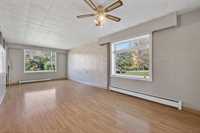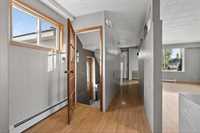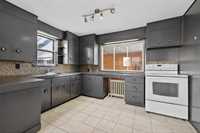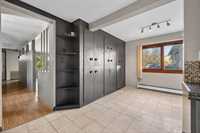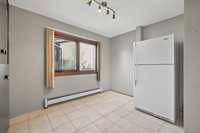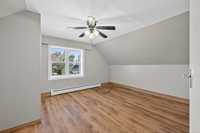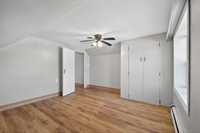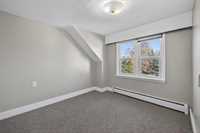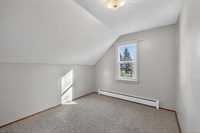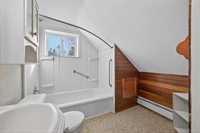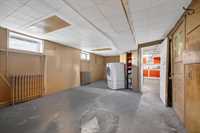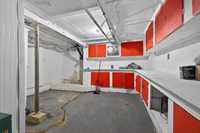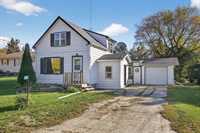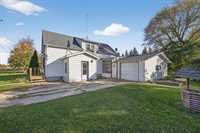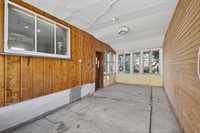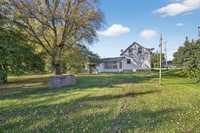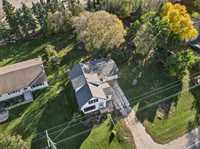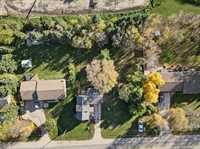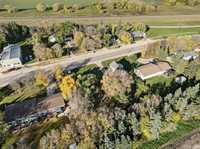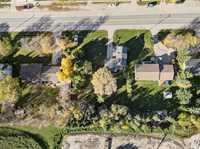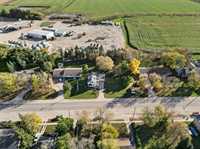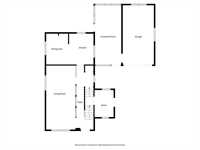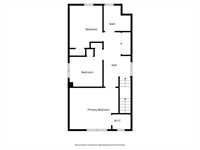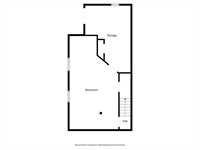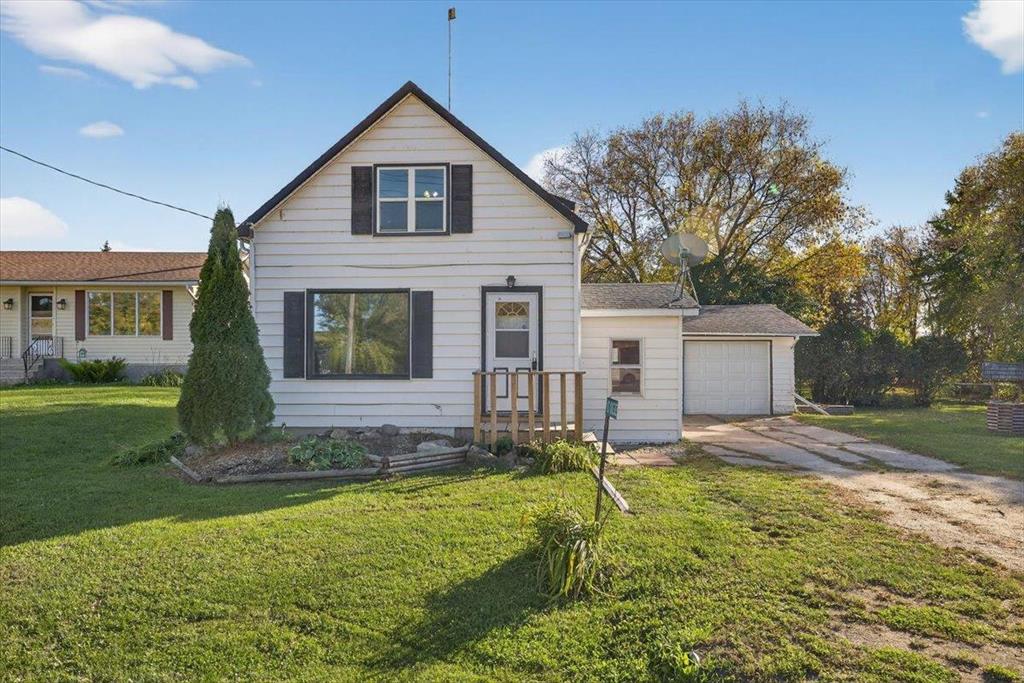
S/S Now | Offers reviewed within 24 hours | Welcome to 063 PR 221 - a charming character home set on a spacious double lot in the heart of Rosser. Inside, the home blends vintage personality with practical updates, featuring bright and functional spaces including three bedrooms, a full bath, and flexible rooms that can adapt to your lifestyle. The enclosed sunroom offers loads of potential - whether you’re dreaming of a cozy lounge, a mudroom, or a creative studio. There’s also a handy basement workshop area, ready for hobbies or storage. Step outside and you’ll find plenty of room to spread out, garden, or host friends, thanks to the extra-wide lot and mature trees that add a sense of privacy. This is a fantastic opportunity to get into a growing pocket and make it your own
- Basement Development Unfinished
- Bathrooms 1
- Bathrooms (Full) 1
- Bedrooms 3
- Building Type One and a Half
- Depth 140.00 ft
- Exterior Vinyl
- Floor Space 1140 sqft
- Frontage 120.00 ft
- Gross Taxes $1,308.26
- Neighbourhood RM of Rosser
- Property Type Residential, Single Family Detached
- Rental Equipment None
- School Division Interlake
- Tax Year 24
- Features
- Ceiling Fan
- Porch
- Parking Type
- Single Attached
- Front Drive Access
- Site Influences
- Paved Street
- Treed Lot
Rooms
| Level | Type | Dimensions |
|---|---|---|
| Main | Living Room | 11.08 ft x 23.58 ft |
| Dining Room | 8.42 ft x 11.42 ft | |
| Kitchen | 9 ft x 11.42 ft | |
| Porch | 9.67 ft x 21.83 ft | |
| Upper | Primary Bedroom | 13.92 ft x 11.83 ft |
| Walk-in Closet | 5.25 ft x 4.25 ft | |
| Bedroom | 9.42 ft x 10.75 ft | |
| Bedroom | 9.42 ft x 12.08 ft | |
| Four Piece Bath | - | |
| Lower | Recreation Room | 13.92 ft x 26.58 ft |
| Storage Room | 12.92 ft x 19 ft |


