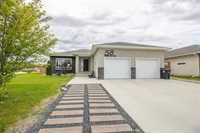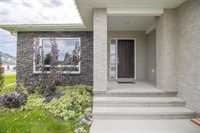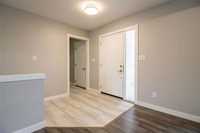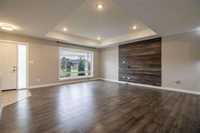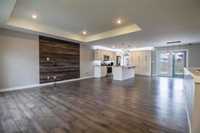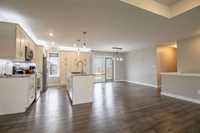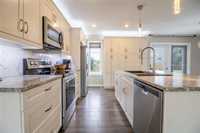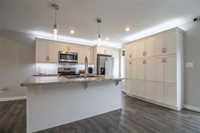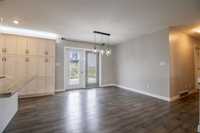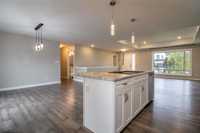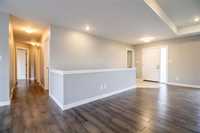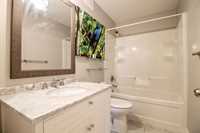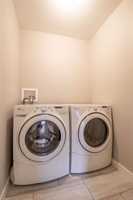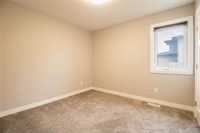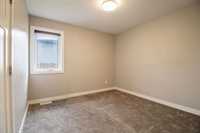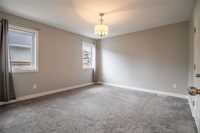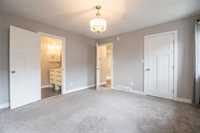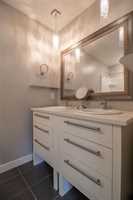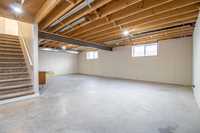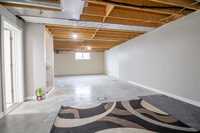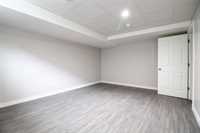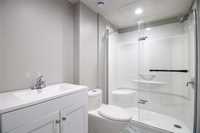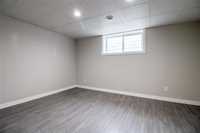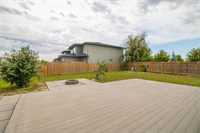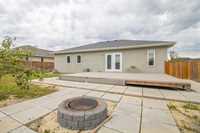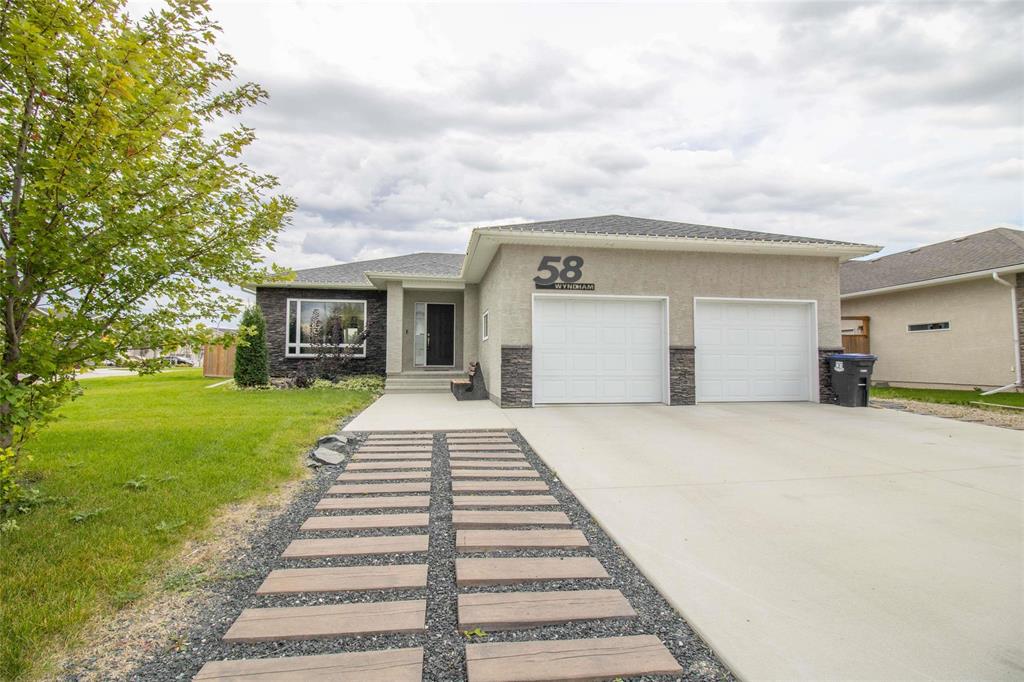
Welcome to your dream home in Steinbach’s prestigious Hampton Village! This stunning 1436 sq. ft. bungalow is nicely located just steps from Clearspring Middle School (5-8) and a short stroll to Woodlawn Elementary School (K-4) as well as access to treed greenspace across the street! Step inside to a vibrant open-concept living space. The living room has a trayed ceiling and flows openly into the kitchen with island and abundant cabinetry / pantry space with appliances included! The spacious dining area is perfect for gatherings and has a terrace door to easily flow to the spacious composite deck in the back yard. Down the hall there is a main-floor laundry room with included washer / dryer. Retreat to the primary bedroom with your own private 4-piece ensuite and walk-in closet. Two additional bedrooms and 4-pce bathroom complete the main floor. The ICF basement is partially finished with two extra bedrooms and a 3-piece bath featuring a glass-door shower. Outside, a concrete drive leads to a 24'x24' insulated double garage. The rear yard is very spacious and is ready for your finishing touches!
- Basement Development Partially Finished
- Bathrooms 3
- Bathrooms (Full) 3
- Bedrooms 5
- Building Type Bungalow
- Built In 2016
- Depth 135.00 ft
- Exterior Stone, Stucco
- Floor Space 1436 sqft
- Frontage 66.00 ft
- Gross Taxes $5,063.09
- Neighbourhood Hampton Village
- Property Type Residential, Single Family Detached
- Rental Equipment None
- School Division Hanover
- Tax Year 2025
- Features
- Air Conditioning-Central
- Closet Organizers
- Deck
- Exterior walls, 2x6"
- High-Efficiency Furnace
- Heat recovery ventilator
- Laundry - Main Floor
- Main floor full bathroom
- Smoke Detectors
- Sump Pump
- Goods Included
- Blinds
- Dryer
- Dishwasher
- Refrigerator
- Garage door opener remote(s)
- Microwave
- Stove
- Window Coverings
- Washer
- Water Softener
- Parking Type
- Double Attached
- Site Influences
- Corner
- Fenced
- Golf Nearby
- Paved Street
- Playground Nearby
- Partially landscaped
Rooms
| Level | Type | Dimensions |
|---|---|---|
| Main | Living Room | 15 ft x 13 ft |
| Kitchen | 12 ft x 11 ft | |
| Dining Room | 10.69 ft x 10 ft | |
| Laundry Room | 5.65 ft x 5 ft | |
| Primary Bedroom | 13.01 ft x 12.45 ft | |
| Bedroom | 10.17 ft x 10.05 ft | |
| Bedroom | 10.19 ft x 9.67 ft | |
| Four Piece Bath | - | |
| Four Piece Ensuite Bath | - | |
| Basement | Bedroom | 16.55 ft x 12.49 ft |
| Bedroom | 14.56 ft x 11.29 ft | |
| Three Piece Bath | - |


