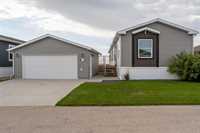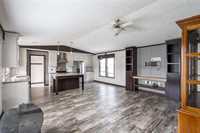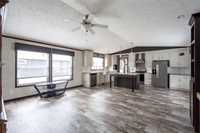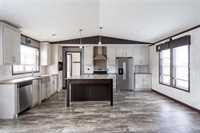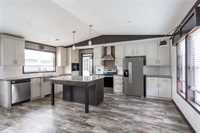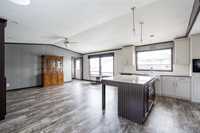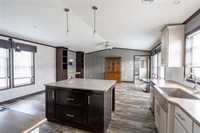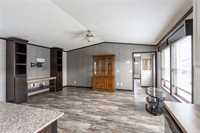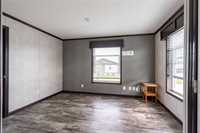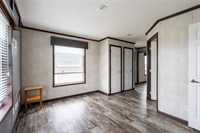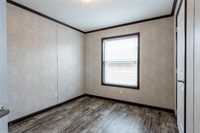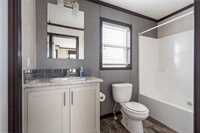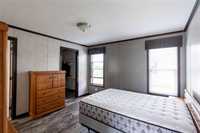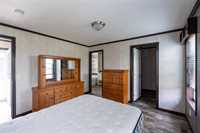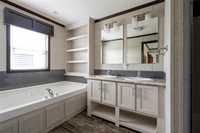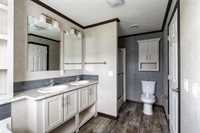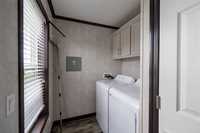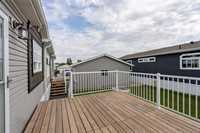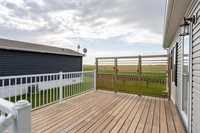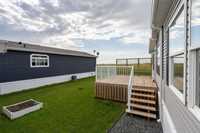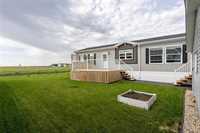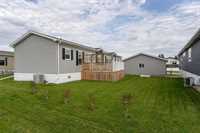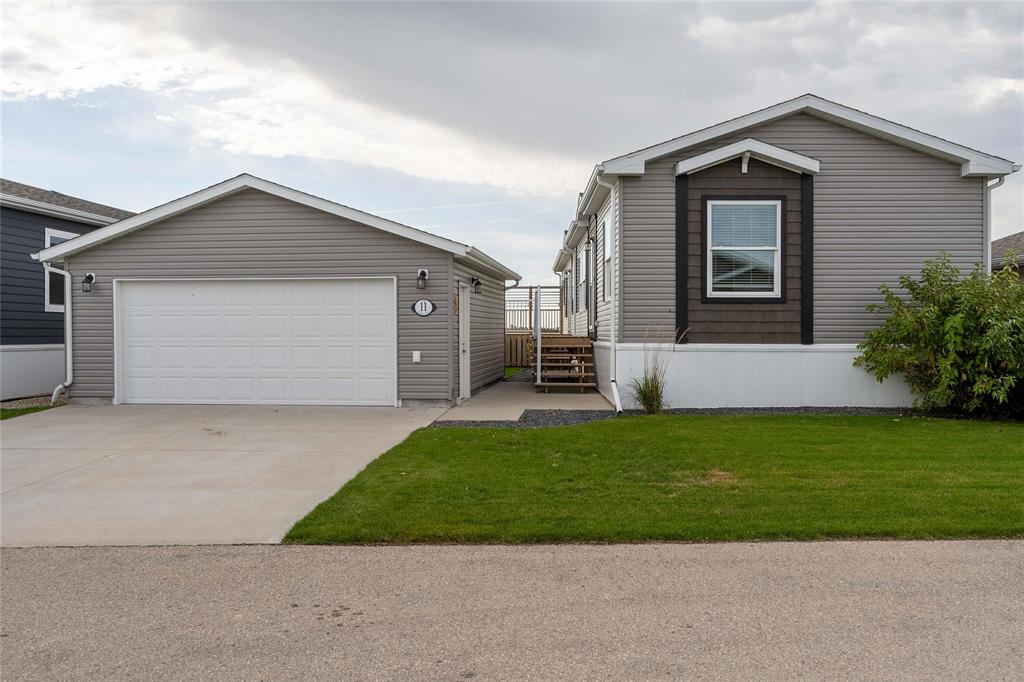
Sanford Meadowbrook! Active Adult 50+ community. Gently used Manufactured home 1320 sq ft with 2 bedrooms plus a den. Two ensuite baths. Main floor laundry. Spacious Primary bedroom with walk-in closet and 5 piece ensuite bath. Kitchen offers banks of cabinets and counter space, Stainless Farm style sink. Large island with quartz counter top. Stainless hood fan with Stainless appliances. Tall ceiling heights, pot lights and bonus front sitting space! Generous room sizes throughout. Concrete piled foundation, double detached insulated garage, Electric Heater and separate 60 Amp panal, landscaped lot with deck and additional out door storage, central air included. Call for an appointment.
- Bathrooms 2
- Bathrooms (Full) 2
- Bedrooms 2
- Building Type Bungalow
- Built In 2017
- Condo Fee $209.50 Monthly
- Depth 100.00 ft
- Exterior Vinyl
- Floor Space 1320 sqft
- Frontage 61.00 ft
- Gross Taxes $2,100.00
- Neighbourhood RM of MacDonald
- Property Type Condominium, Single Family Detached
- Rental Equipment None
- School Division Red River Valley
- Tax Year 2025
- Amenities
- Fitness workout facility
- Garage Door Opener
- In-Suite Laundry
- Visitor Parking
- Party Room
- Professional Management
- Rec Room/Centre
- Condo Fee Includes
- Contribution to Reserve Fund
- Insurance-Common Area
- Management
- Recreation Facility
- Water
- Features
- Air Conditioning-Central
- Deck
- Exterior walls, 2x6"
- High-Efficiency Furnace
- Heat recovery ventilator
- Laundry - Main Floor
- Microwave built in
- No Smoking Home
- Smoke Detectors
- Pet Friendly
- Goods Included
- Blinds
- Dryer
- Dishwasher
- Refrigerator
- Garage door opener remote(s)
- Hood fan
- Microwave
- Stove
- Window Coverings
- Washer
- Parking Type
- Double Detached
- Front Drive Access
- Garage door opener
- Insulated garage door
- Paved Driveway
- Site Influences
- Low maintenance landscaped
- Paved Street
Rooms
| Level | Type | Dimensions |
|---|---|---|
| Main | Living Room | 19 ft x 13.33 ft |
| Dining Room | 8 ft x 11.42 ft | |
| Eat-In Kitchen | 11 ft x 11.42 ft | |
| Four Piece Bath | 4.92 ft x 9 ft | |
| Primary Bedroom | 11.16 ft x 13 ft | |
| Five Piece Ensuite Bath | 7 ft x 14 ft | |
| Bedroom | 10 ft x 10 ft | |
| Den | 14 ft x 9 ft | |
| Laundry Room | 6 ft x 6 ft |


