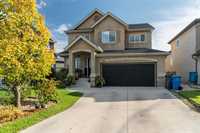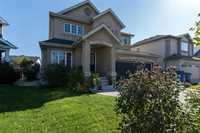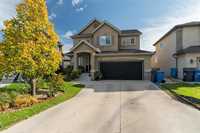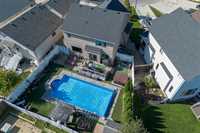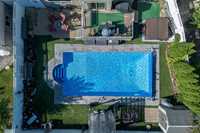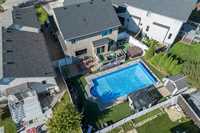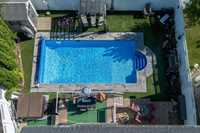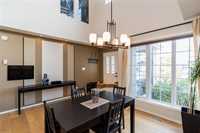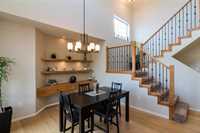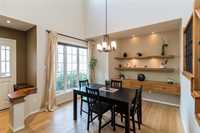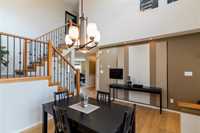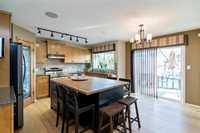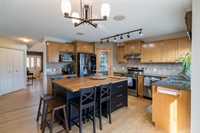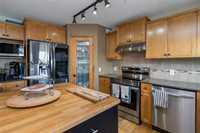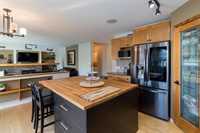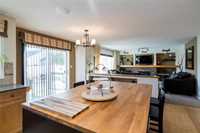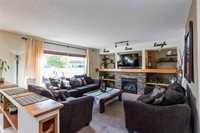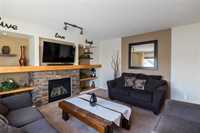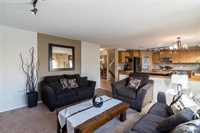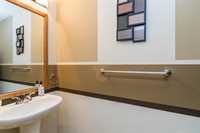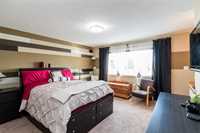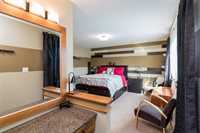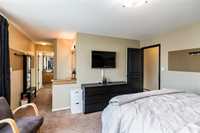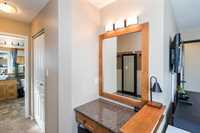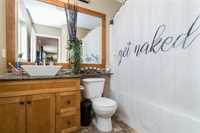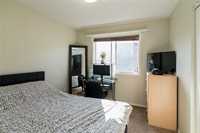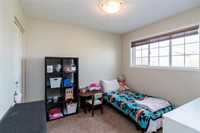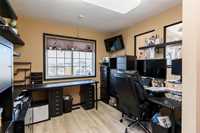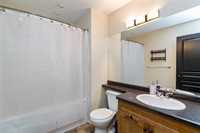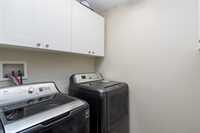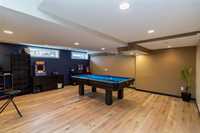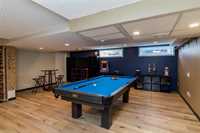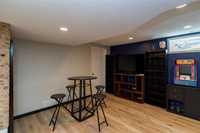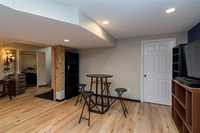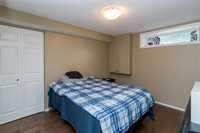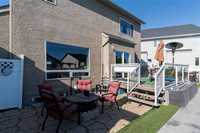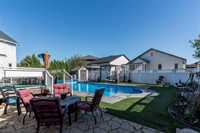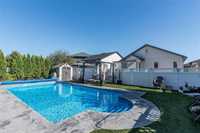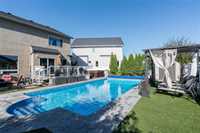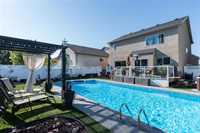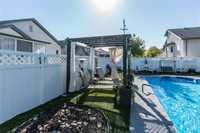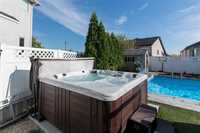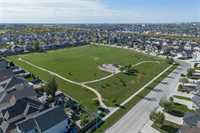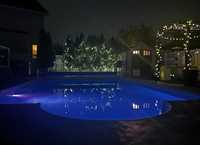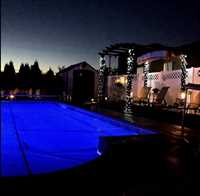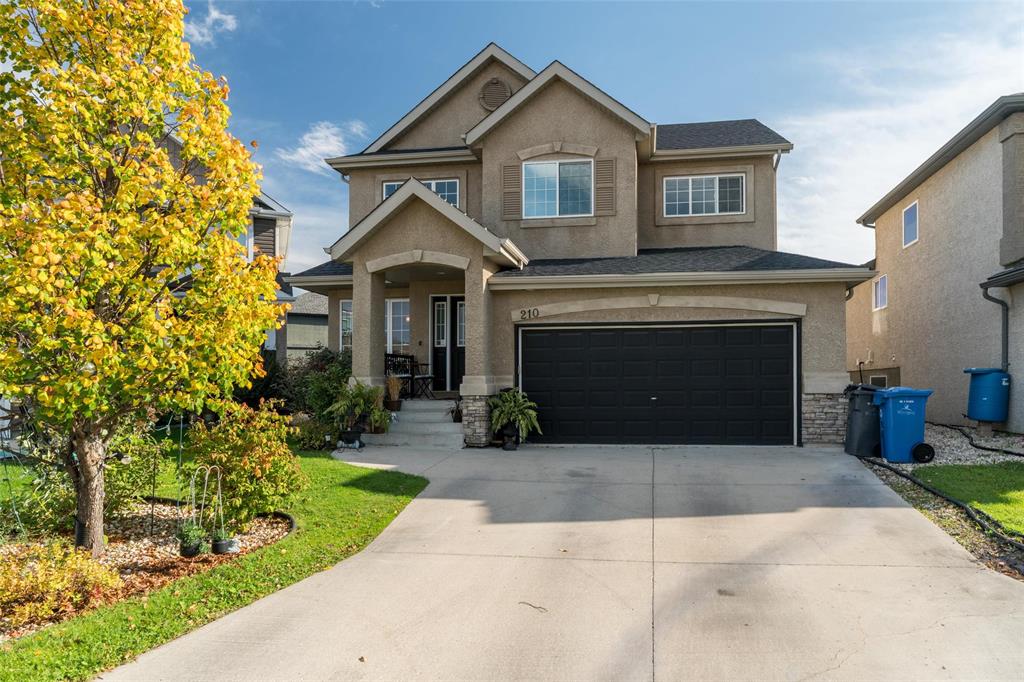
OFFERS AS RECEIVED!!! This gorgeous former Randall Homes showhome is a showstopper! Enjoy the best of both world's with a gorgeous custom interior and stunning backyard featuring a breathtaking inground pool and hot tub perfect for family fun. Upon entering you are greeted by loads of natural light in the spacious dining area with vaulted ceilings, a stylish eat in kitchen featuring stainless appliances, an oversize island and tile backsplash with corner pantry, and generous living room featuring a gas fireplace with custom millwork and large picture window out to the backyard. The second level is perfect for family with 4 spacious bedrooms and laundry room. The primary suite offers plenty of room for a king size bed and features a 4 piece ensuite bath, walk in closet and makeup vanity. The fully developed lower level offers a huge recreation room, an additional bedroom and storage space. Invite all your friends over to enjoy the fantastic low maintenance backyard with duradek decking, vinyl fencing, artifical turf, hot tub and stunning 18x32 inground pool with new heater!
- Basement Development Fully Finished
- Bathrooms 3
- Bathrooms (Full) 2
- Bathrooms (Partial) 1
- Bedrooms 5
- Building Type Two Storey
- Built In 2011
- Exterior Stone, Stucco
- Fireplace Stone
- Fireplace Fuel Gas
- Floor Space 1862 sqft
- Gross Taxes $6,639.99
- Neighbourhood Kildonan Green
- Property Type Residential, Single Family Detached
- Remodelled Flooring, Roof Coverings
- Rental Equipment None
- School Division River East Transcona (WPG 72)
- Tax Year 25
- Features
- Air Conditioning-Central
- Deck
- High-Efficiency Furnace
- Hot Tub
- Pool Equipment
- Pool, inground
- Sump Pump
- Goods Included
- Blinds
- Dryer
- Dishwasher
- Refrigerator
- Garage door opener
- Garage door opener remote(s)
- Stove
- TV Wall Mount
- Window Coverings
- Washer
- Parking Type
- Double Attached
- Site Influences
- Fenced
- Low maintenance landscaped
- Landscaped patio
- Playground Nearby
- Shopping Nearby
- Public Transportation
Rooms
| Level | Type | Dimensions |
|---|---|---|
| Main | Dining Room | 11 ft x 10.83 ft |
| Eat-In Kitchen | 15.92 ft x 15.83 ft | |
| Living Room | 15.67 ft x 13.83 ft | |
| Two Piece Bath | 7.33 ft x 3 ft | |
| Upper | Primary Bedroom | 14.17 ft x 13.42 ft |
| Four Piece Ensuite Bath | 8.33 ft x 7.33 ft | |
| Bedroom | 9.83 ft x 9.42 ft | |
| Bedroom | 10.83 ft x 9.42 ft | |
| Bedroom | 9.92 ft x 9.83 ft | |
| Four Piece Bath | 8.33 ft x 6.42 ft | |
| Laundry Room | 6.33 ft x 5.42 ft | |
| Lower | Recreation Room | 20.92 ft x 19.33 ft |
| Bedroom | 12.17 ft x 9.92 ft |


