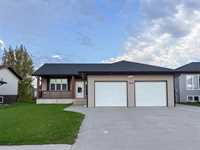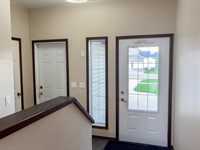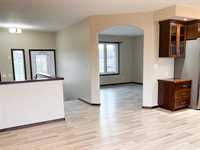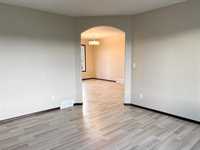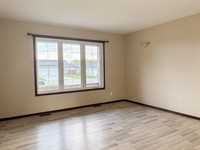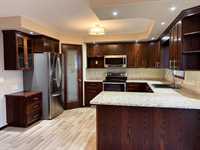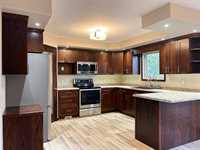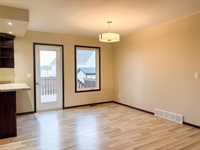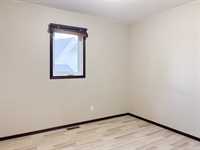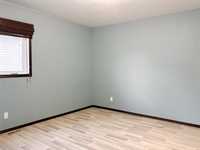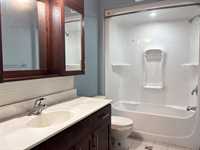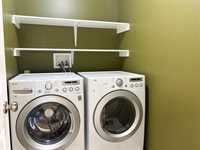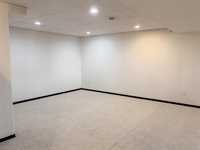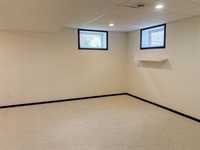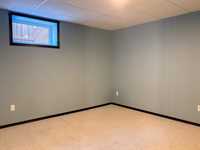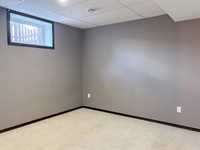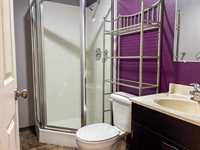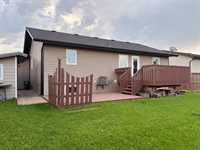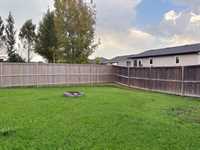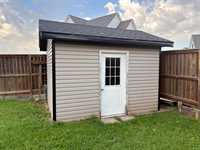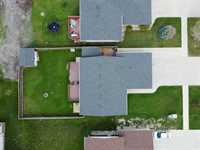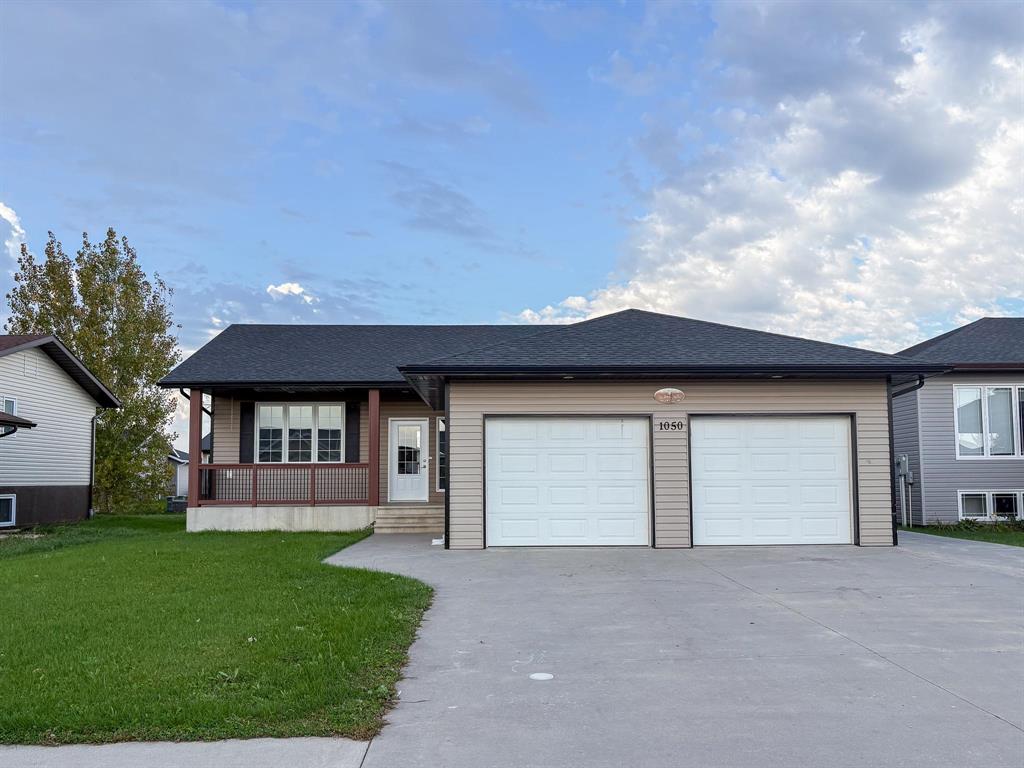
Step inside this 1120 sf home and you’ll find plenty of space for the whole family! The open concept layout makes it easy to cook, dine and relax together.
The kitchen offers plenty of counter space and features a nice tile backsplash and walk-in pantry. The main floor also includes a spacious living room, dining room, main floor laundry, 4pc bathroom, and 2 bedrooms with a walk in closet in the primary bedroom. Head downstairs you will find a large rec room, 2 additional bedrooms, 3pc bathroom, and a generous sized storage room. Outside, the fully fenced yard is ready for kids, pets, or backyard get togethers. Close to a school, parks, splash park, restaurants and entertainment! Other features include a 24x24 attached garage, New HWT, and 2 garden sheds.
- Basement Development Fully Finished
- Bathrooms 2
- Bathrooms (Full) 2
- Bedrooms 4
- Building Type Bungalow
- Built In 2010
- Depth 129.00 ft
- Exterior Vinyl
- Floor Space 1120 sqft
- Frontage 57.00 ft
- Gross Taxes $4,279.22
- Neighbourhood R35
- Property Type Residential, Single Family Detached
- Rental Equipment None
- School Division Garden Valley
- Tax Year 2025
- Features
- Air Conditioning-Central
- Deck
- Laundry - Main Floor
- Goods Included
- Dryer
- Dishwasher
- Refrigerator
- Garage door opener
- Stove
- Washer
- Parking Type
- Double Attached
- Insulated
- Site Influences
- Fenced
- Landscape
- Paved Street
- Playground Nearby
- Shopping Nearby
Rooms
| Level | Type | Dimensions |
|---|---|---|
| Main | Living Room | 13 ft x 13 ft |
| Dining Room | 9.58 ft x 11.17 ft | |
| Kitchen | 12.33 ft x 10.67 ft | |
| Primary Bedroom | 12.75 ft x 12.67 ft | |
| Bedroom | 9 ft x 10.75 ft | |
| Four Piece Bath | - | |
| Basement | Recreation Room | 25.92 ft x 16.33 ft |
| Bedroom | 10.83 ft x 11.5 ft | |
| Bedroom | 12.42 ft x 11.58 ft | |
| Three Piece Bath | - |



