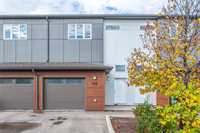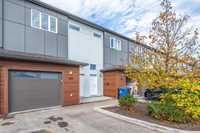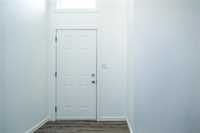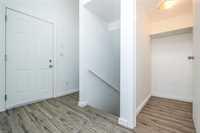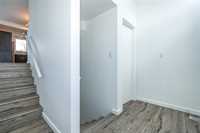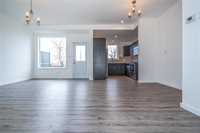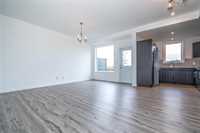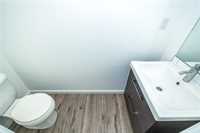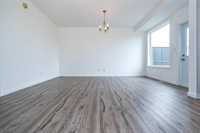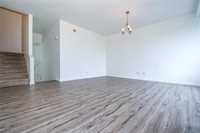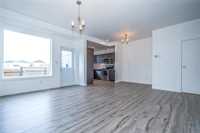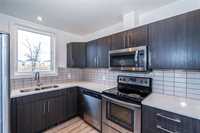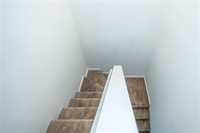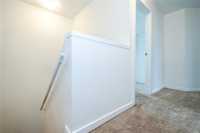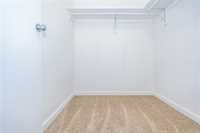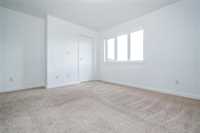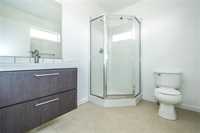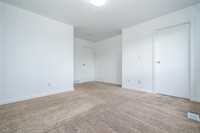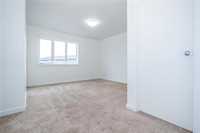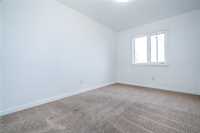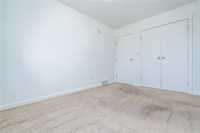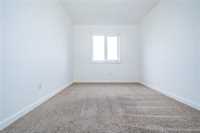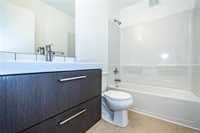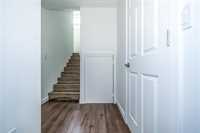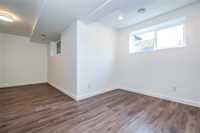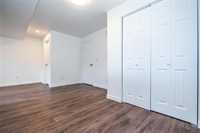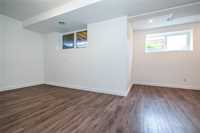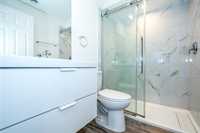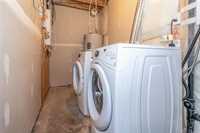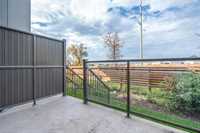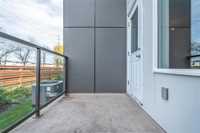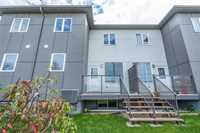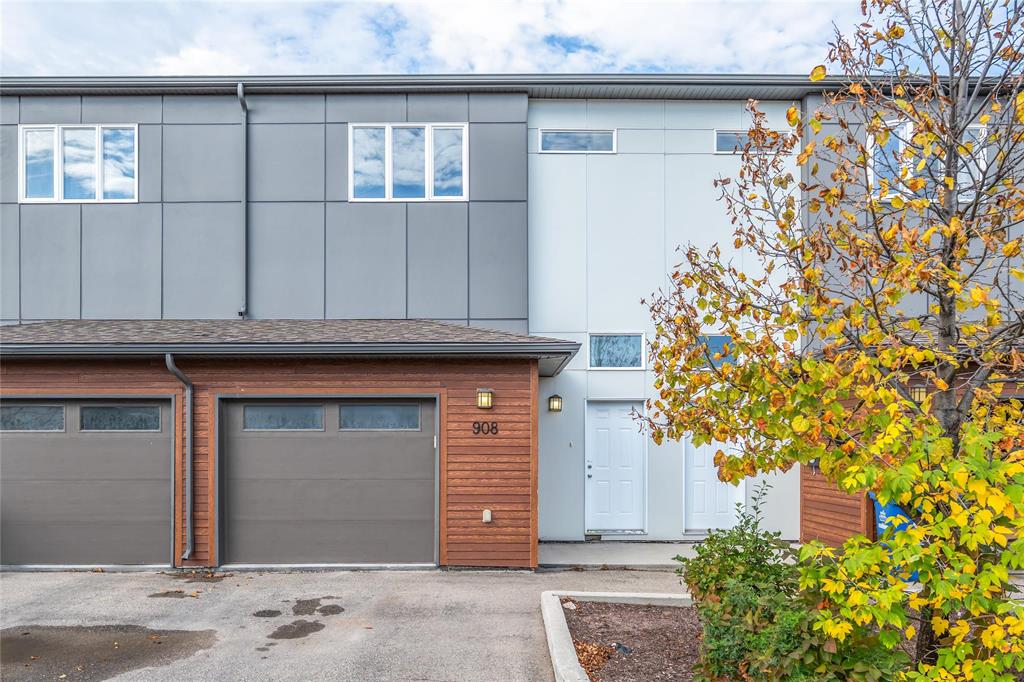
Welcome to this charming 1,291 sqft home in sought-after Fairfield Park! Featuring 4 bedrooms and 3.5 baths, this property offers a bright open-concept main floor with large windows and a west-facing backyard that fills the space with natural light. The spacious primary bedroom includes a walk-in closet and a 3-piece ensuite, while two additional bedrooms share a full main bath. The fully finished basement adds incredible flexibility with its own 3-piece ensuite and large windows—perfect for use as a recreation room, additional bedroom, or private office. Plus, enjoy the convenience of a single insulated attached garage. Paint 25, Vinyl Plank 2025 Located close to Superstore, public transit, and the University of Manitoba, this is a fantastic opportunity for families or investors alike!
- Basement Development Fully Finished
- Bathrooms 4
- Bathrooms (Full) 3
- Bathrooms (Partial) 1
- Bedrooms 4
- Building Type Two and a Half
- Built In 2017
- Condo Fee $244.89 Monthly
- Exterior Composite, Stucco, Vinyl
- Floor Space 1291 sqft
- Gross Taxes $4,299.54
- Neighbourhood Fairfield Park
- Property Type Condominium, Townhouse
- Remodelled Flooring
- Rental Equipment None
- School Division Pembina Trails (WPG 7)
- Tax Year 25
- Amenities
- Garage Door Opener
- In-Suite Laundry
- Visitor Parking
- Professional Management
- Condo Fee Includes
- Contribution to Reserve Fund
- Insurance-Common Area
- Landscaping/Snow Removal
- Management
- Parking
- Features
- Air Conditioning-Central
- Deck
- High-Efficiency Furnace
- Heat recovery ventilator
- Smoke Detectors
- Sump Pump
- Goods Included
- Dryer
- Dishwasher
- Refrigerator
- Garage door opener
- Garage door opener remote(s)
- Hood fan
- Microwave
- Stove
- Washer
- Parking Type
- Single Attached
- Site Influences
- Fenced
- Landscape
- Public Transportation
Rooms
| Level | Type | Dimensions |
|---|---|---|
| Main | Living Room | 16.03 ft x 10.46 ft |
| Dining Room | 9.55 ft x 7.09 ft | |
| Kitchen | 9.63 ft x 9.08 ft | |
| Two Piece Bath | - | |
| Upper | Primary Bedroom | 11.19 ft x 11.93 ft |
| Three Piece Ensuite Bath | - | |
| Bedroom | 12.38 ft x 8.89 ft | |
| Bedroom | 11.53 ft x 10.8 ft | |
| Three Piece Bath | - | |
| Lower | Bedroom | 10.92 ft x 19.59 ft |
| Three Piece Ensuite Bath | - |


