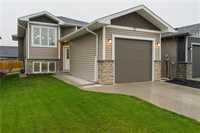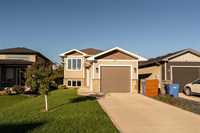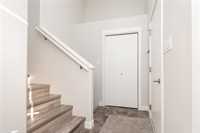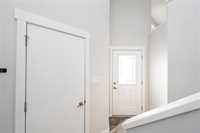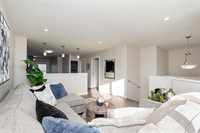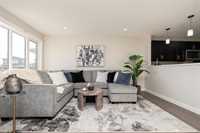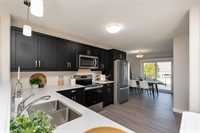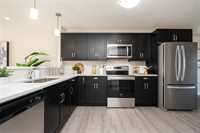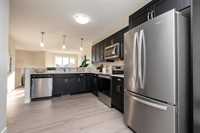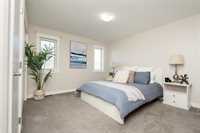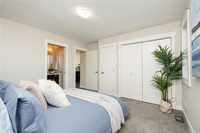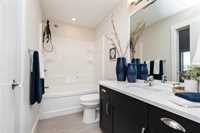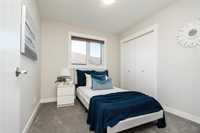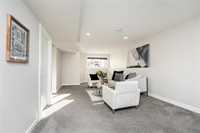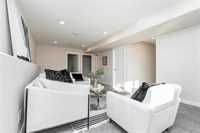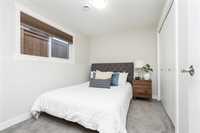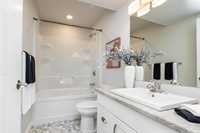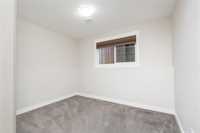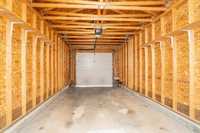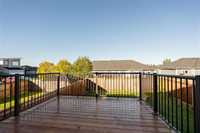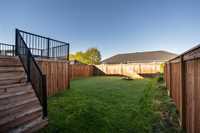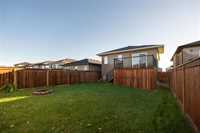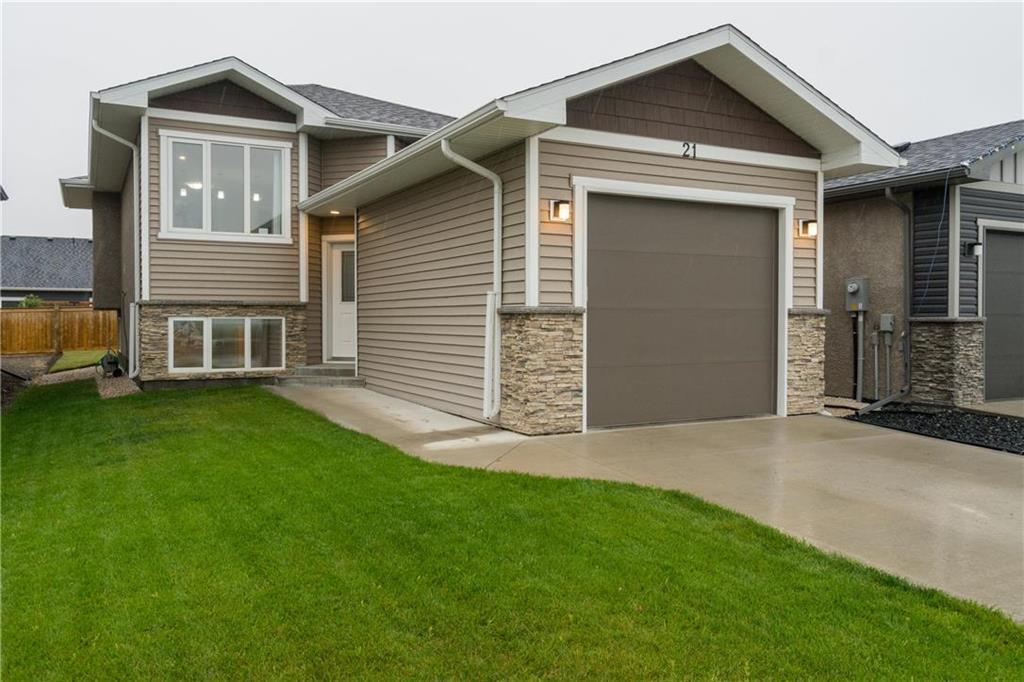
SS Oct 8, offers as received. Welcome to 21 Briarfield Crt in Niverville! This charming, newly constructed bi-level perfectly blends country tranquility with city convenience. Newer construction offers modern design, quality finishes, and a thoughtful layout at a price below comparable new builds in the city. With landscaping, fence, appliances, window coverings & central AC all complete, it's a fabulous alternative to building new & avoiding hidden costs. Inside, enjoy a bright, open living space with plenty of natural light, four spacious bedrooms, two full bathrooms, and an attached garage. The open concept kitchen features quartz counters, plenty of cabinets and counter space. Ideal for first-time buyers, down-sizers, families, or anyone seeking a low-maintenance lifestyle. The fully landscaped yard including raised deck provides the perfect back drop for family BBQs & bday parties. Watch the game or family movie night in your fully finished basement. Fifth avenue estates offers small-town charm, friendly neighbours, & easy access to shopping, schools, & city amenities. Experience the unmatched country living vibes in Niverville here at 21 Briarfield. Book your showing today
- Basement Development Fully Finished
- Bathrooms 2
- Bathrooms (Full) 2
- Bedrooms 4
- Building Type Bi-Level
- Built In 2018
- Exterior Stone, Stucco, Vinyl
- Floor Space 896 sqft
- Frontage 33.00 ft
- Gross Taxes $4,028.11
- Neighbourhood Fifth Avenue Estates
- Property Type Residential, Single Family Detached
- Rental Equipment None
- School Division Hanover
- Tax Year 25
- Total Parking Spaces 2
- Features
- Air Conditioning-Central
- Exterior walls, 2x6"
- High-Efficiency Furnace
- Main floor full bathroom
- No Smoking Home
- Sump Pump
- Goods Included
- Blinds
- Dryer
- Dishwasher
- Refrigerator
- Garage door opener
- Garage door opener remote(s)
- Microwave
- Stove
- Window Coverings
- Washer
- Parking Type
- Single Attached
- Front Drive Access
- Garage door opener
- Paved Driveway
- Site Influences
- Fenced
- Golf Nearby
- Landscape
- Landscaped deck
- No Back Lane
- Paved Street
- Playground Nearby
- Shopping Nearby
Rooms
| Level | Type | Dimensions |
|---|---|---|
| Main | Living Room | 14.83 ft x 12.42 ft |
| Kitchen | 12.17 ft x 9 ft | |
| Dining Room | 9.75 ft x 9.42 ft | |
| Primary Bedroom | 12.58 ft x 11.67 ft | |
| Bedroom | 9.25 ft x 8.58 ft | |
| Four Piece Bath | - | |
| Basement | Family Room | 24.75 ft x 11.5 ft |
| Bedroom | 10.67 ft x 7.92 ft | |
| Bedroom | 10.67 ft x 7.92 ft | |
| Four Piece Bath | - | |
| Laundry Room | 8.83 ft x 5.92 ft |


