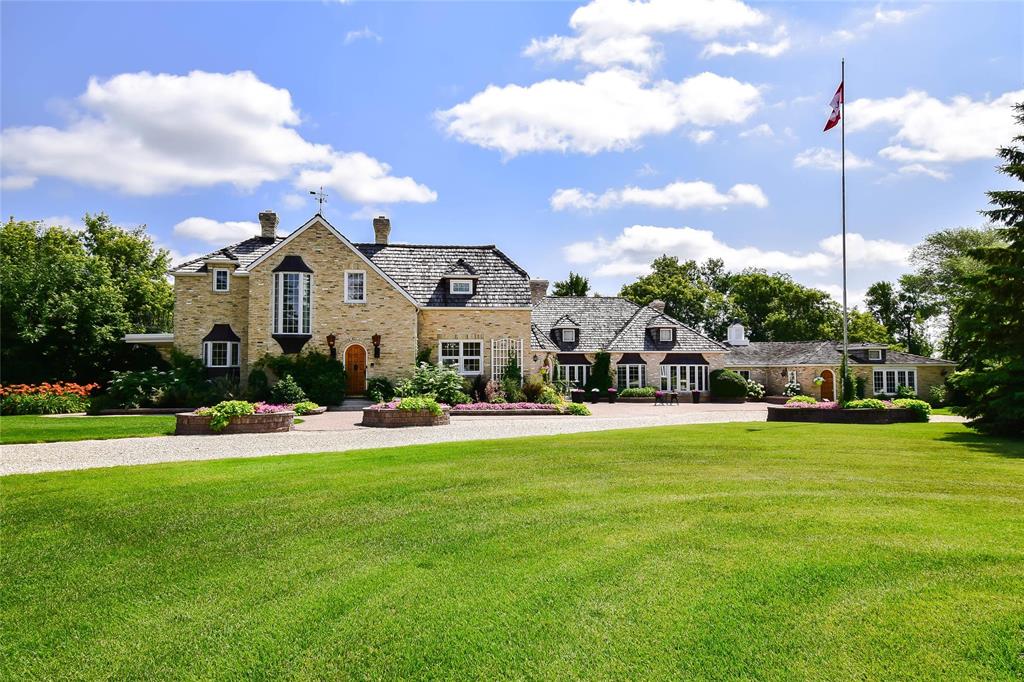Greg Michie Realty Group
#6-3014 Henderson Highway, East St. Paul, MB, R2E 0H9

Spectacular scenic views! Rare opp to own a magnificent St Andrews landmark w/ 600' of river views. From the moment you enter the private gated drway, you'll feel as if you have been transported to an elegant English Country Manor. This stately approx 4654 sq ft home situated along historic Red River is surrounded by gardens, majestic trees & manicured lawns. You'll be impressed with the many fine details w/ Blue Pearl Granite flrs thru Grand Foyer, an abundance of oak hardwood flrs & millwork, 4 gas FP's, several antique light fixtures, attractive ceiling medallions & gorgeous cherrywood ktch.The main floor mstr suite includes a luxurious ensuite w/ steam shwr & whirlpool bath while the upper lvl includes 3 bdrms, storage rm & full bthrm w/ heated tile flrs.FF basement w/den, games rm,wet bar, abundant storage space w/direct access to amazing back yd w/tiered stone patios. 4 car att gar w/ 4 car det gar/wrkshop & circular driveway. All of this & more set on approx 6 acres of pristine riverfront property!
| Level | Type | Dimensions |
|---|---|---|
| Main | Great Room | 27.5 ft x 24 ft |
| Dining Room | 20 ft x 17.25 ft | |
| Kitchen | 16 ft x 14 ft | |
| Family Room | 21.33 ft x 14.5 ft | |
| Primary Bedroom | 20 ft x 14 ft | |
| Breakfast Nook | 16.67 ft x 11 ft | |
| Sunroom | 18.5 ft x 16 ft | |
| Office | 10.67 ft x 10.67 ft | |
| Two Piece Bath | - | |
| Four Piece Ensuite Bath | - | |
| Upper | Bedroom | 10 ft x 9 ft |
| Bedroom | 18 ft x 11.83 ft | |
| Bedroom | 15.17 ft x 10.42 ft | |
| Storage Room | 9.75 ft x 6.67 ft | |
| Three Piece Bath | - | |
| Lower | Recreation Room | 12 ft x 10.83 ft |
| Game Room | 30.25 ft x 18 ft | |
| Recreation Room | 19 ft x 16 ft | |
| Kitchen | 18 ft x 7.83 ft | |
| Game Room | 14.5 ft x 13 ft | |
| Game Room | 15.33 ft x 10 ft | |
| Storage Room | 13.5 ft x 13.5 ft | |
| Two Piece Bath | - |