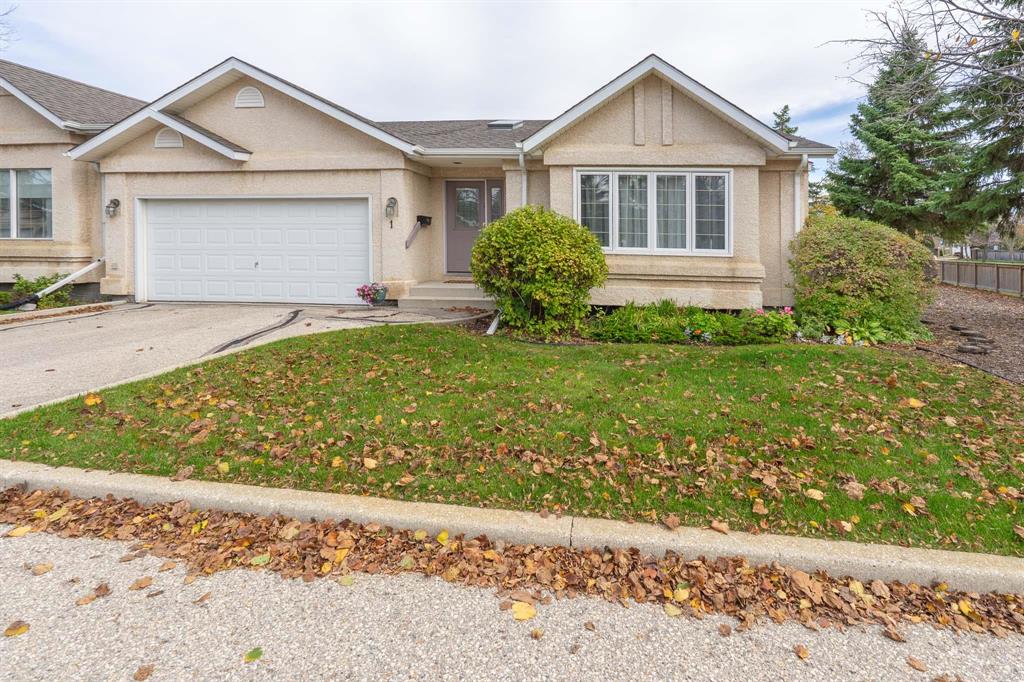RE/MAX Performance Realty
942 St. Mary's Road, Winnipeg, MB, R2M 3R5

Showings start Saturday Oct 11/2025.seller will review offers Tuesday Oct 21/2025.Rare opportunity to own beautifully updated bungalow style condominium in popular Linden Woods location.
Terrific floor plan, flooded with natural light, long list of upgrades such as updated luxury vinyl flooring, almost all main floor windows updated, repainted interior, upgraded lighting, updated plumbing, renovated kitchen with quartz countertops, porcelain tile backsplash, eating area/breakfast nook.
The main floor features a huge living room with gas fireplace, formal dining room, 3 piece bathroom and main floor laundry. Primary bedroom is large enough to accommodate a king size bed and has a large walk in closet and updated 4 piece ensuite bath.
Main floor also has a cozy family room w/ garden doors to 3 season screened sunroom .
Insulated lower level that has high ceilings and lots a space for your rec room design ideas, and a beautiful 4 piece bath.
A high efficient furnace, central air conditioning and a double attached garage round out some of the additional features of this turnkey home .
Simply put -a very well cared for condominium home remodelled with taste and style.
| Level | Type | Dimensions |
|---|---|---|
| Main | Living Room | 15 ft x 17 ft |
| Dining Room | 9 ft x 11 ft | |
| Kitchen | 8 ft x 12 ft | |
| Breakfast Nook | 8 ft x 10 ft | |
| Family Room | 9.5 ft x 16.5 ft | |
| Primary Bedroom | 12 ft x 16 ft | |
| Bedroom | 10 ft x 12 ft | |
| Three Piece Bath | - | |
| Four Piece Ensuite Bath | - | |
| Laundry Room | 6 ft x 8 ft | |
| Sunroom | 10 ft x 10 ft | |
| Basement | Four Piece Bath | - |
| Other | 10 ft x 15 ft |