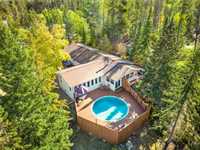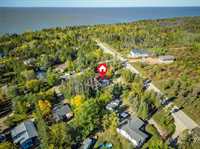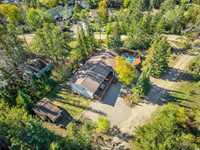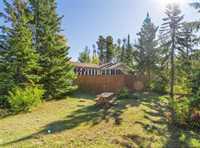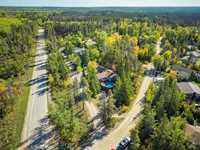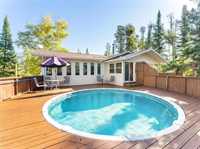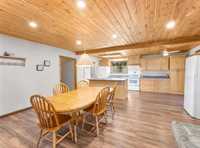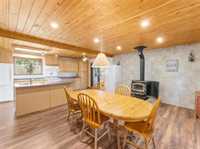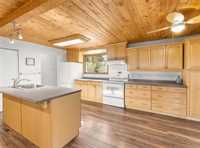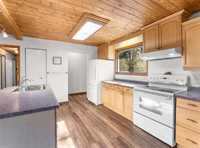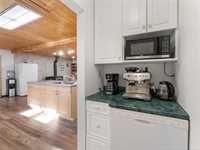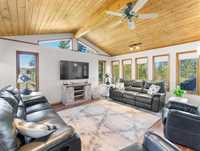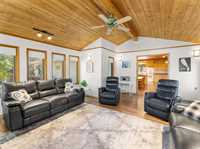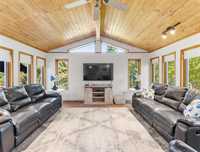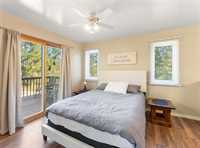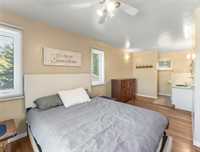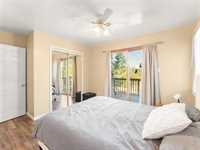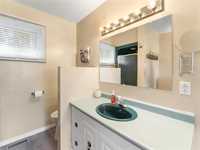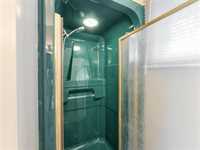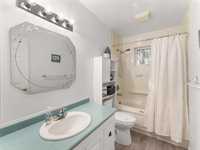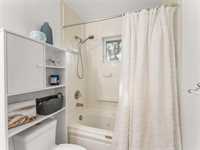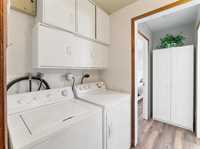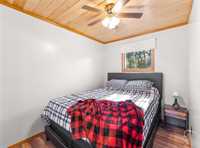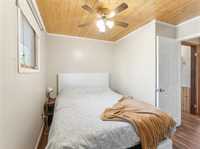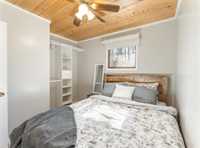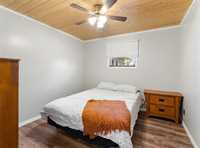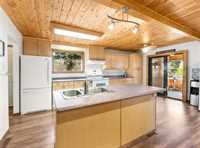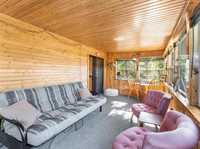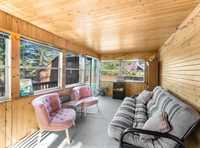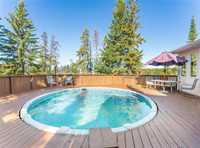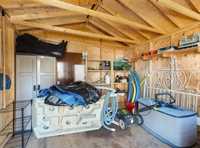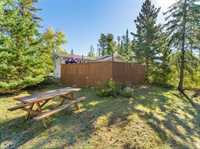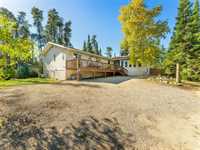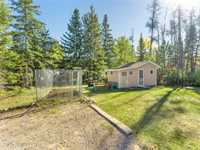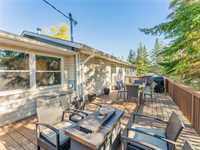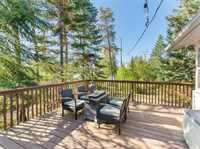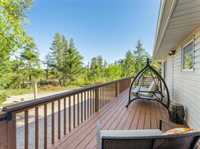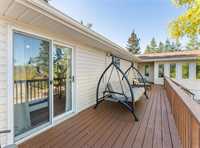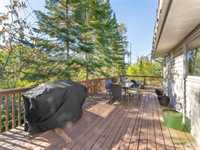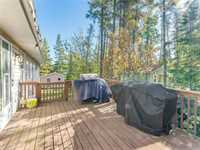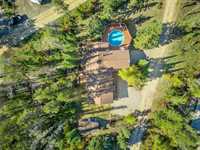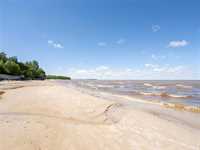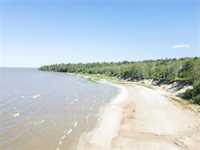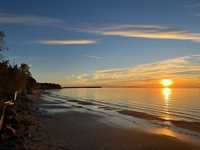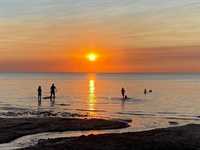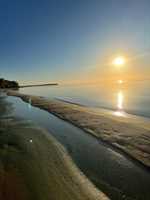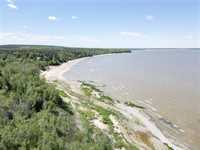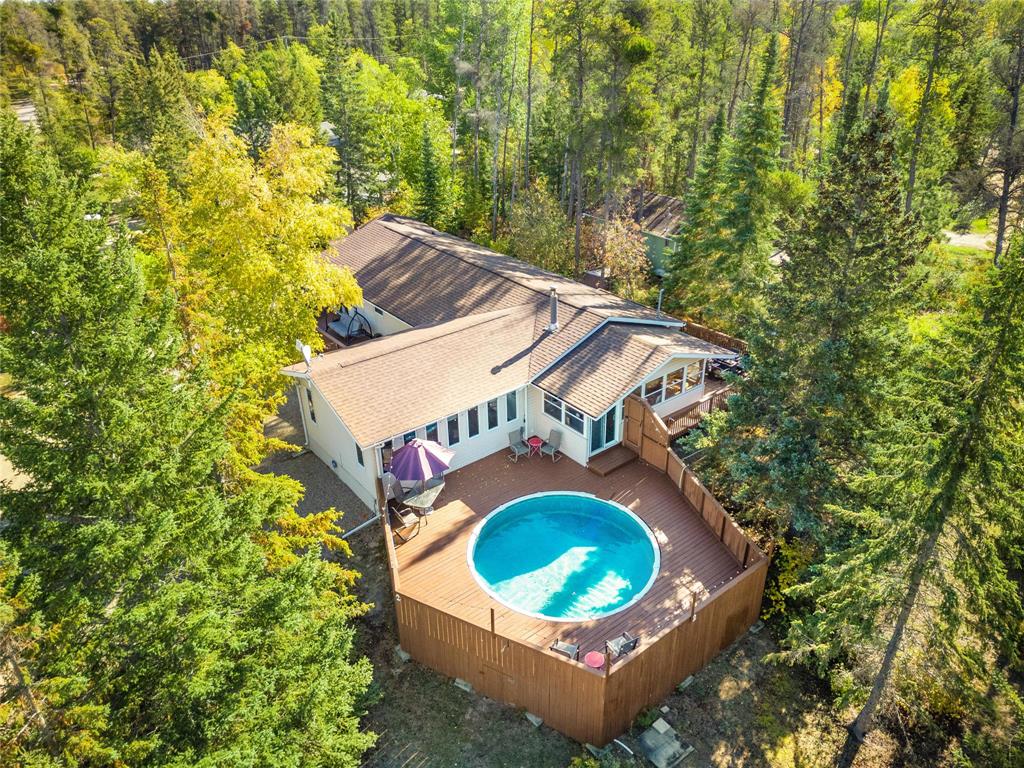
Are you looking for that perfect country home/cottage retreat? Look no further than this much loved Y/R 1650 sq ft home located in LESTER BEACH that's now ready for a new family to create their own memories. Featuring a spacious eat in kitchen w/ Maple cupboards, a sit at island and a woodstove. The family room boasts a vaulted cedar ceiling & plenty of windows allowing for natural sunlight. With 5 bedrooms all with closets & ceiling fans, there is more than enough room for everyone. The primary bedroom has a 3 pc bath & patio doors to the front deck. The main 4 pc bath has a Jacuzzi tub, just across the hall is the W/D. Patio doors off the kitchen lead to a 8 x 20 glazed sunroom. From here your own private oasis awaits. Imagine entertaining family & friends at your fully fenced 18' above ground pool w/a surrounding deck. Other features include both a front & back deck, a firepit & a shed to store all your beach belongings. Upgrades in 2020 include laminate flooring, one pc toilets, pot lights in dining/kit area, central air (new coil 2025) 230V electrical installed under pool deck for heater. Sportsfield/playground is just a 2 min walk, walking distance to one of the nicest sandy beaches in the area.
- Bathrooms 2
- Bathrooms (Full) 2
- Bedrooms 5
- Building Type Bungalow
- Built In 1974
- Depth 140.00 ft
- Exterior Vinyl
- Fireplace Free-standing, Glass Door
- Fireplace Fuel Wood
- Floor Space 1650 sqft
- Frontage 128.00 ft
- Gross Taxes $3,265.27
- Neighbourhood Lester Beach
- Property Type Residential, Single Family Detached
- Remodelled Flooring
- Rental Equipment None
- School Division Lord Selkirk
- Tax Year 2025
- Features
- Monitored Alarm
- Deck
- Ceiling Fan
- Jetted Tub
- Laundry - Main Floor
- Main floor full bathroom
- No Smoking Home
- Pool above ground
- Pool Equipment
- Sunroom
- Goods Included
- Blinds
- Dryer
- Dishwasher
- Refrigerator
- Microwave
- Storage Shed
- Stove
- Window Coverings
- Washer
- Parking Type
- Front Drive Access
- Site Influences
- Country Residence
- Golf Nearby
- Low maintenance landscaped
- Playground Nearby
- Private Setting
- Treed Lot
Rooms
| Level | Type | Dimensions |
|---|---|---|
| Main | Living Room | 10.4 ft x 17.3 ft |
| Eat-In Kitchen | 13 ft x 17.3 ft | |
| Family Room | 19.6 ft x 17 ft | |
| Primary Bedroom | 14 ft x 11 ft | |
| Bedroom | 9.8 ft x 9.7 ft | |
| Bedroom | 9.5 ft x 7.1 ft | |
| Bedroom | 9.5 ft x 7.4 ft | |
| Bedroom | 9.5 ft x 7.6 ft | |
| Laundry Room | 5.7 ft x 4.1 ft | |
| Four Piece Bath | 4.11 ft x 9.7 ft | |
| Three Piece Ensuite Bath | - |



