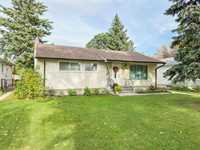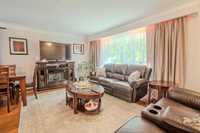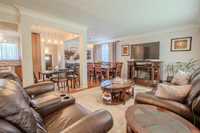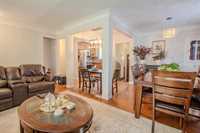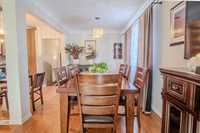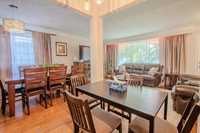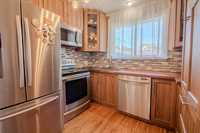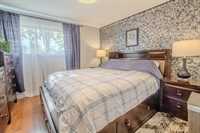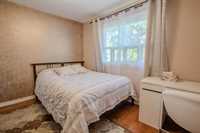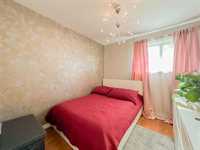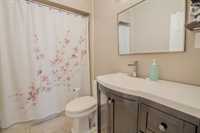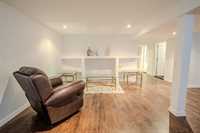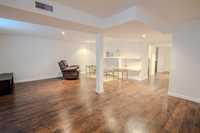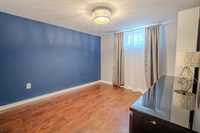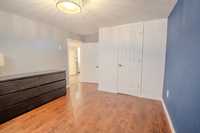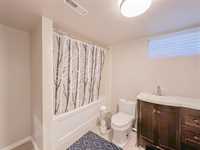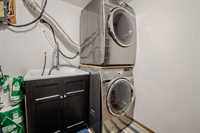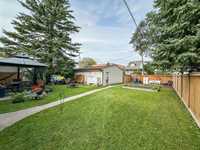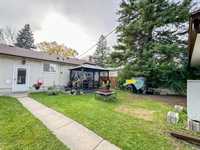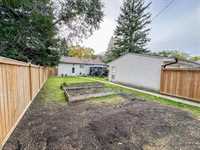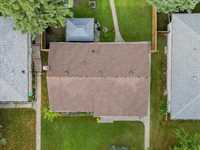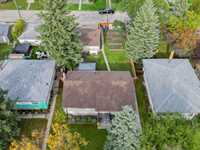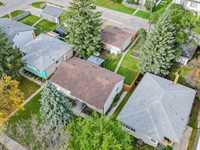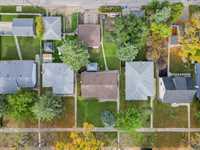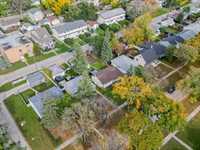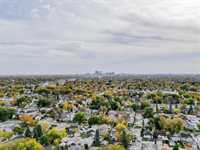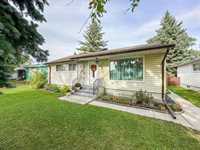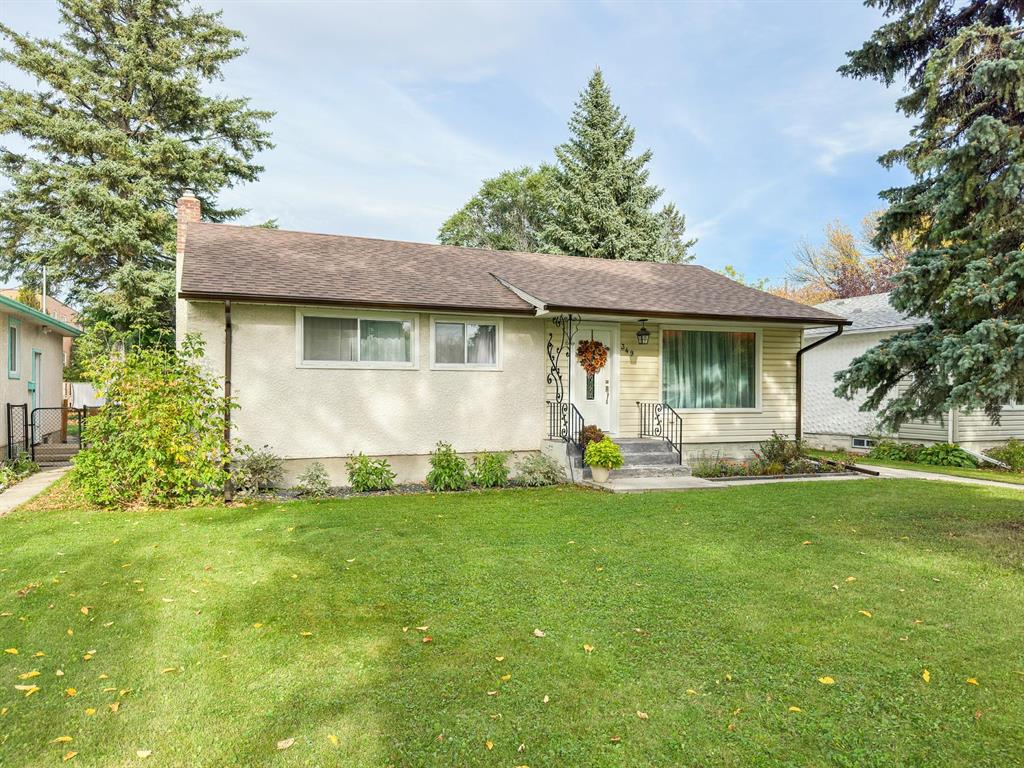
SS Oct 8th, Offers Oct 15. Welcome to this beautifully maintained 4-bed, 2-bath bungalow nestled on a quiet street in West Kildonan — just minutes from Kildonan Park and Golf Course. Step inside to discover gleaming hardwood floors and an abundance of natural light that fills the spacious living and dining areas. The bright kitchen features newer stainless-steel appliances, ample cabinetry, and a large window overlooking the yard. Three generous bedrooms and a full 4-piece bath complete the main floor. Downstairs, you’ll find a large rec room with high-end laminate floors — perfect for movie nights or a home gym — along with a 4th bedroom, a second 4-piece bathroom, and plenty of storage space. Outside, enjoy a fully fenced backyard with a lovely patio area ideal for summer BBQs and relaxation. The oversized, insulated double garage provides extra room for a workshop or storage. Conveniently located near schools, shopping, and public transit, this move-in ready home blends comfort, style, and practicality in one inviting package.
- Basement Development Fully Finished
- Bathrooms 2
- Bathrooms (Full) 2
- Bedrooms 4
- Building Type Bungalow
- Built In 1953
- Depth 133.00 ft
- Exterior Stucco
- Floor Space 1060 sqft
- Frontage 51.00 ft
- Gross Taxes $4,423.38
- Neighbourhood West Kildonan
- Property Type Residential, Single Family Detached
- Remodelled Basement, Bathroom, Flooring, Furnace, Kitchen, Roof Coverings
- Rental Equipment None
- School Division Winnipeg (WPG 1)
- Tax Year 25
- Features
- Air Conditioning-Central
- High-Efficiency Furnace
- No Pet Home
- No Smoking Home
- Patio
- Workshop
- Goods Included
- Dryer
- Dishwasher
- Refrigerator
- Garage door opener
- Garage door opener remote(s)
- Microwave
- Stove
- Washer
- Parking Type
- Double Detached
- Insulated
- Oversized
- Workshop
- Site Influences
- Fenced
- Paved Street
- Shopping Nearby
- Public Transportation
Rooms
| Level | Type | Dimensions |
|---|---|---|
| Main | Living Room | 18.02 ft x 11.06 ft |
| Dining Room | 9 ft x 8.05 ft | |
| Eat-In Kitchen | 9 ft x 8.05 ft | |
| Four Piece Bath | - | |
| Bedroom | 9.06 ft x 8.08 ft | |
| Bedroom | 11.07 ft x 9.05 ft | |
| Primary Bedroom | 12 ft x 11.07 ft | |
| Basement | Recreation Room | 17.09 ft x 16.1 ft |
| Four Piece Bath | - | |
| Bedroom | 10.3 ft x 11.2 ft | |
| Laundry Room | 10 ft x 8 ft | |
| Storage Room | 10.02 ft x 8 ft |


