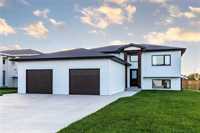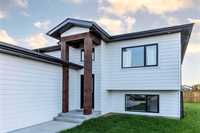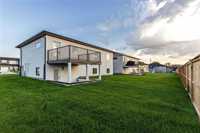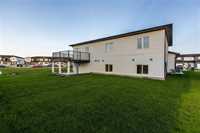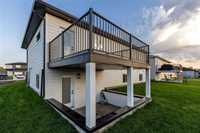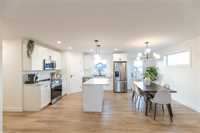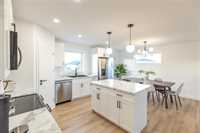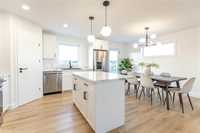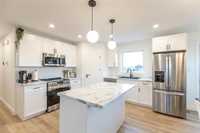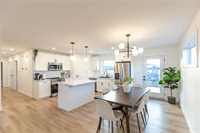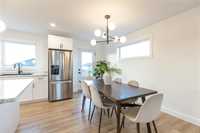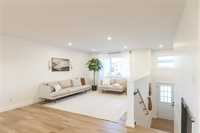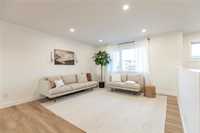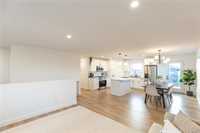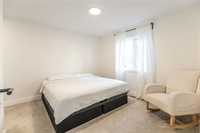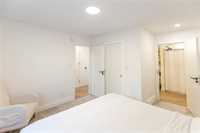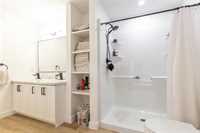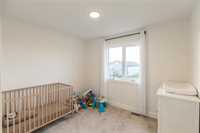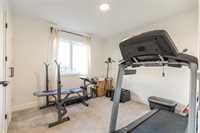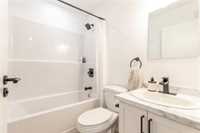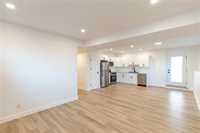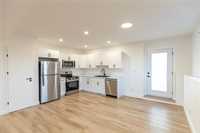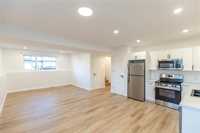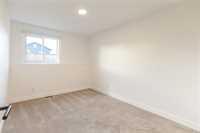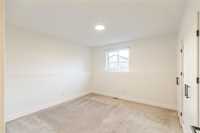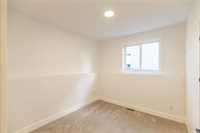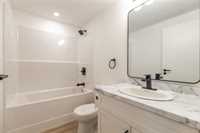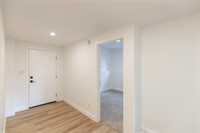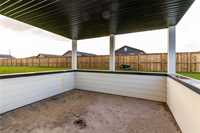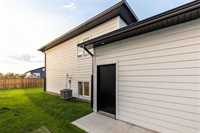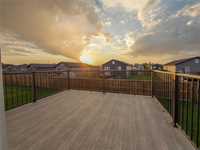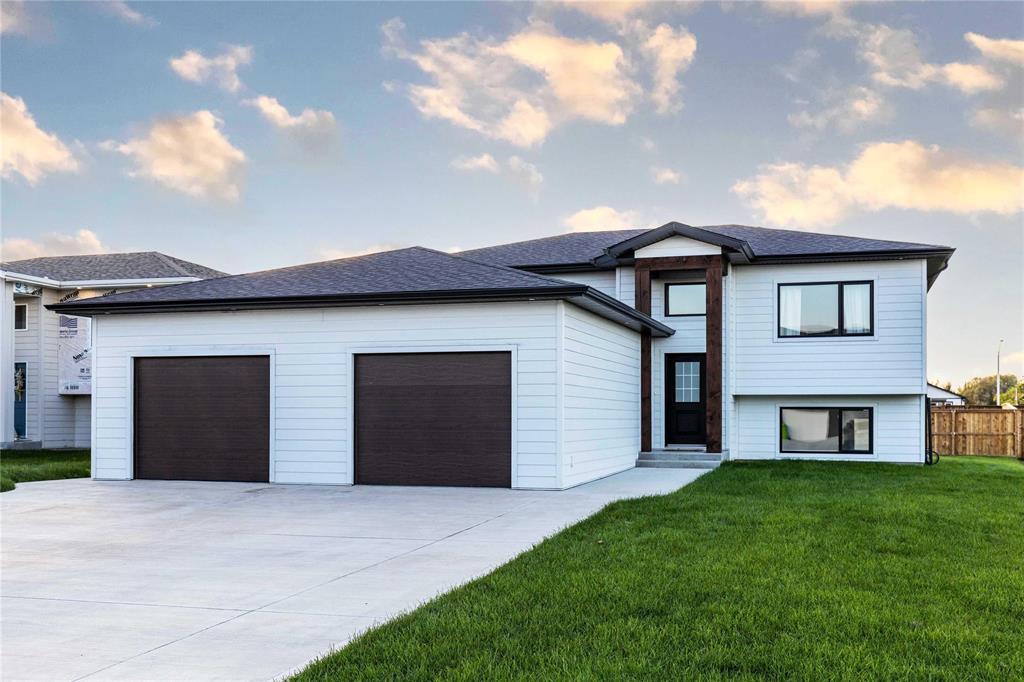
Welcome to this spacious 6-bedroom home with 1,269 SF of well-designed living space and an impressive lower level. The heart of the home is the stunning white shaker-style kitchen complete with large island, corner pantry and sleek stainless steel appliances that make both cooking and entertaining a breeze. The adjoining dining area is perfectly positioned for family meals, with garden doors opening onto a composite deck. The living room offers plenty of space to relax or host, accented by pot lighting that adds warmth and ambiance. The private primary suite is truly a retreat, featuring a generous walk-in closet and a spa-like 4 pc ensuite with walk-in shower. Upstairs, two additional bedrooms and a full bath provide the perfect setup for kids, guests, or a home office. The lower level is just as impressive, boasting a bright, open feel with its own full-size kitchen, expansive living area, three additional bedrooms, and another full bathroom. With walk-out access to the backyard, this level is perfect for hosting overnight guests, extended family, or simply providing extra room to spread out. A rare find that blends space, style, and versatility!
- Basement Development Fully Finished
- Bathrooms 3
- Bathrooms (Full) 3
- Bedrooms 6
- Building Type Bi-Level
- Built In 2024
- Depth 120.00 ft
- Exterior Composite
- Floor Space 1269 sqft
- Frontage 60.00 ft
- Neighbourhood R06
- Property Type Residential, Single Family Detached
- Rental Equipment None
- School Division Seine River
- Tax Year 2025
- Features
- Air Conditioning-Central
- Cook Top
- Deck
- Hood Fan
- High-Efficiency Furnace
- Heat recovery ventilator
- Laundry - Main Floor
- Microwave built in
- No Pet Home
- No Smoking Home
- Sump Pump
- Goods Included
- Dryer
- Dishwashers - Two
- Fridges - Two
- Garage door opener
- Garage door opener remote(s)
- Microwaves - Two
- Stoves - Two
- Washer
- Water Softener
- Parking Type
- Double Attached
- Garage door opener
- Insulated garage door
- Insulated
- Paved Driveway
- Site Influences
- Landscape
Rooms
| Level | Type | Dimensions |
|---|---|---|
| Main | Kitchen | 10 ft x 10.5 ft |
| Dining Room | 13.5 ft x 14.25 ft | |
| Living Room | 14.25 ft x 13 ft | |
| Primary Bedroom | 11.8 ft x 10.5 ft | |
| Bedroom | 10.5 ft x 9 ft | |
| Bedroom | 10.6 ft x 10.5 ft | |
| Four Piece Bath | - | |
| Four Piece Ensuite Bath | - | |
| Lower | Recreation Room | - |
| Bedroom | - | |
| Bedroom | - | |
| Bedroom | - | |
| Four Piece Bath | - |


