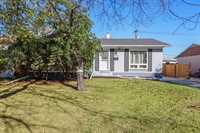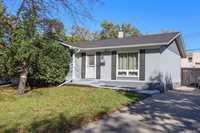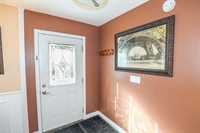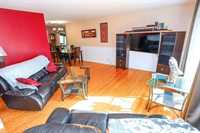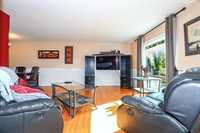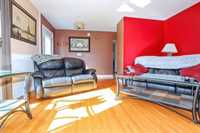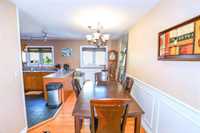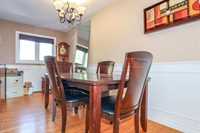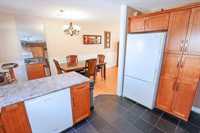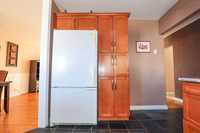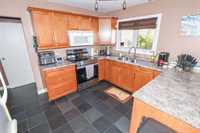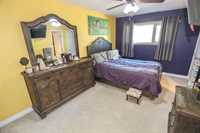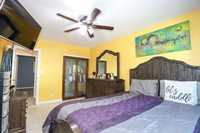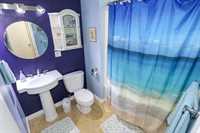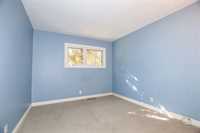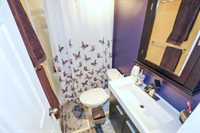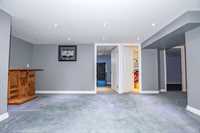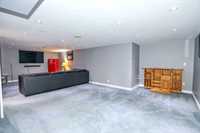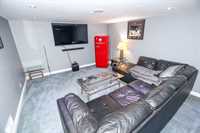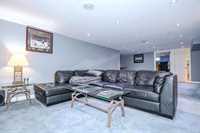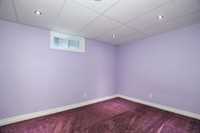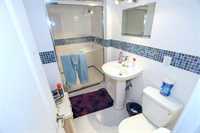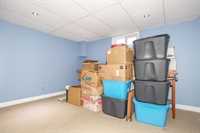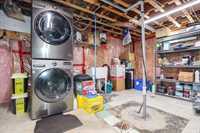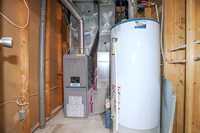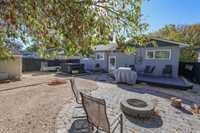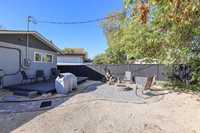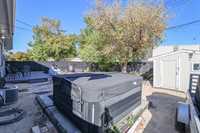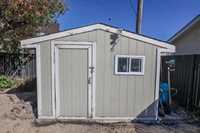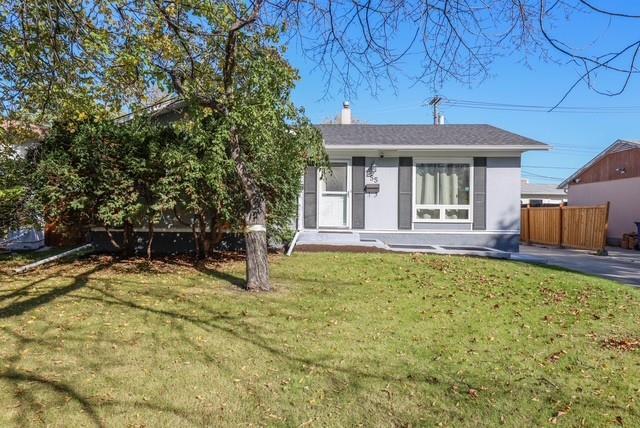
Open house Oct 5th 2-3 pm. Offers Oct 8th. 1210 SQ FT well cared for home. Updated kitchen with ceramic flooring, hardwood floors LR + dr combo. Primary BDRM has 3 pc ensuites, 3 bedrooms up with 1 additional bedrooms in basement. One could be used as a office, 3 pc bath in lower level, spacious rec room, rip for wet bar, 200 AMP service, good storage, backyard features, deck, firepit, shed + 4 yr old hot tub, flower garden in back all perennials - dare to compare
- Basement Development Fully Finished
- Bathrooms 3
- Bathrooms (Full) 3
- Bedrooms 4
- Building Type Bungalow
- Built In 1964
- Depth 100.00 ft
- Exterior Stucco, Vinyl, Wood Siding
- Floor Space 1210 sqft
- Frontage 55.00 ft
- Gross Taxes $4,247.08
- Neighbourhood Crestview
- Property Type Residential, Single Family Detached
- Rental Equipment None
- School Division St James-Assiniboia (WPG 2)
- Tax Year 2025
- Features
- Air Conditioning-Central
- Hot Tub
- Main floor full bathroom
- No Smoking Home
- Patio
- Smoke Detectors
- Sump Pump
- Goods Included
- Dryer
- Dishwasher
- Refrigerator
- Microwave
- Storage Shed
- Stove
- Window Coverings
- Washer
- Parking Type
- No Garage
- Plug-In
- Paved Driveway
- Site Influences
- Fenced
- Flat Site
- Golf Nearby
- Landscaped patio
- No Back Lane
- Paved Street
- Playground Nearby
- Shopping Nearby
Rooms
| Level | Type | Dimensions |
|---|---|---|
| Main | Living Room | 14 ft x 14 ft |
| Primary Bedroom | 15 ft x 10 ft | |
| Bedroom | 10 ft x 8 ft | |
| Bedroom | 11 ft x 9.5 ft | |
| Four Piece Bath | - | |
| Three Piece Ensuite Bath | - | |
| Dining Room | 13 ft x 9 ft | |
| Kitchen | 12.5 ft x 10 ft | |
| Basement | Bedroom | 10 ft x 10 ft |
| Office | 10 ft x 8.5 ft | |
| Lower | Three Piece Bath | - |


