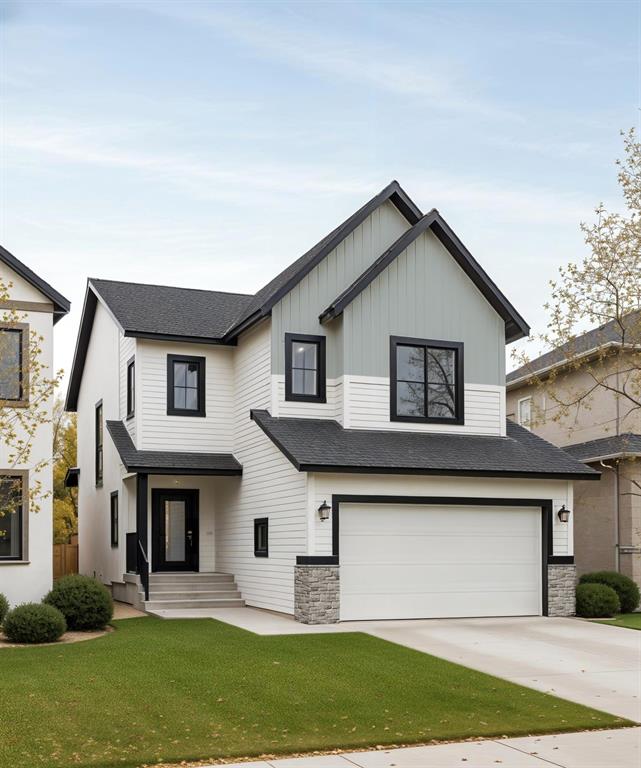Bobby Silman
Bobby Silman Personal Real Estate Corporation
Office: (204) 255-4204 Mobile: (204) 918-6767bobby@bobbysilman.com
RE/MAX Performance Realty
942 St. Mary's Road, Winnipeg, MB, R2M 3R5

Welcome to "The Valer"! Experience exceptional design in this stunning 1,890 sqft HOMEBRAND build in desirable Summerlea. Homebrand is a division of AspenGrove Developments, a boutique custom residential builder based in Winnipeg. Offering high quality craftsmanship and luxury options, this well-appointed 2-storey home features an open-concept main floor w/ 9ft ceilings and large windows that create bright and inviting living areas. Gourmet kitchen offering quartz countertops, soft close drawers & generous walk-in pantry/mudroom. Well laid out main floor plan with additional 2-pc powder room and inviting front foyer. Spacious upper floor offering family room area, 3 bdrms + office, full 4-pc bath, laundry, walk-in closets and 4-pc primary ensuite bath. Concrete piled foundation, High efficient furnace, Ecobee Thermostat, Garage door opener all included. Situated on rare HUGE PIE LOT valued at $179,900. Home comes w/ a 1-year builder’s warranty and a 5-year structural warranty. Builder has other models/sq footages that can be built on this lot - Plenty of choices for finishing & upgrades available - inquire for details. Don't miss this opportunity to build a fantastic home in a desirable community!
| Level | Type | Dimensions |
|---|---|---|
| Main | Living Room | 11.5 ft x 15.25 ft |
| Dining Room | 11.5 ft x 9.75 ft | |
| Kitchen | 11.5 ft x 9.5 ft | |
| Foyer | 9.08 ft x 7.75 ft | |
| Two Piece Bath | - | |
| Upper | Family Room | 13.33 ft x 11.83 ft |
| Primary Bedroom | 13.33 ft x 12.58 ft | |
| Bedroom | 10.92 ft x 9.58 ft | |
| Bedroom | 11.58 ft x 10 ft | |
| Walk-in Closet | 9.25 ft x 7 ft | |
| Laundry Room | 7.75 ft x 5.25 ft | |
| Office | 9.25 ft x 5.08 ft | |
| Four Piece Ensuite Bath | - | |
| Four Piece Bath | - |