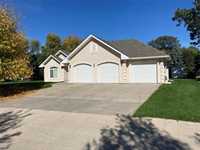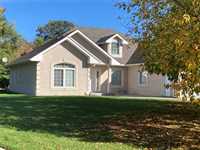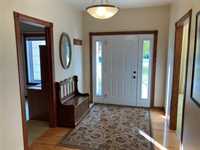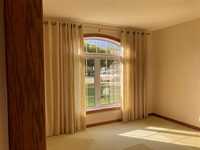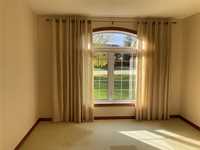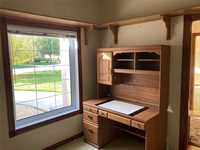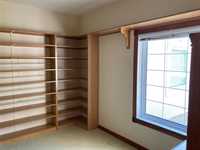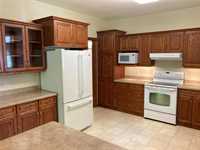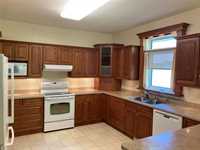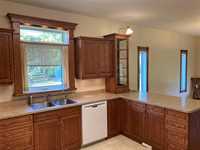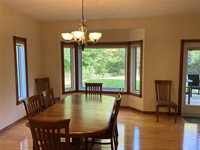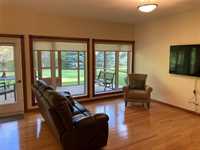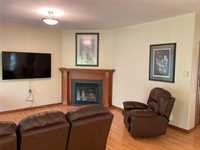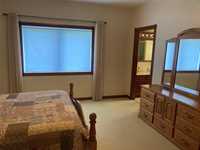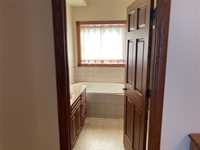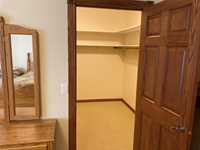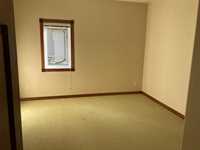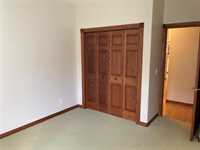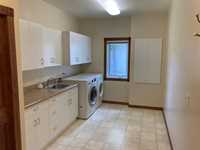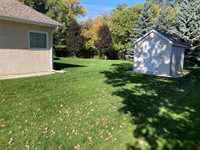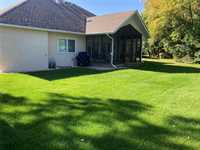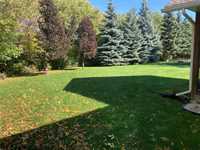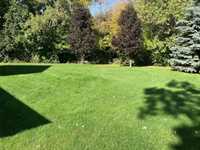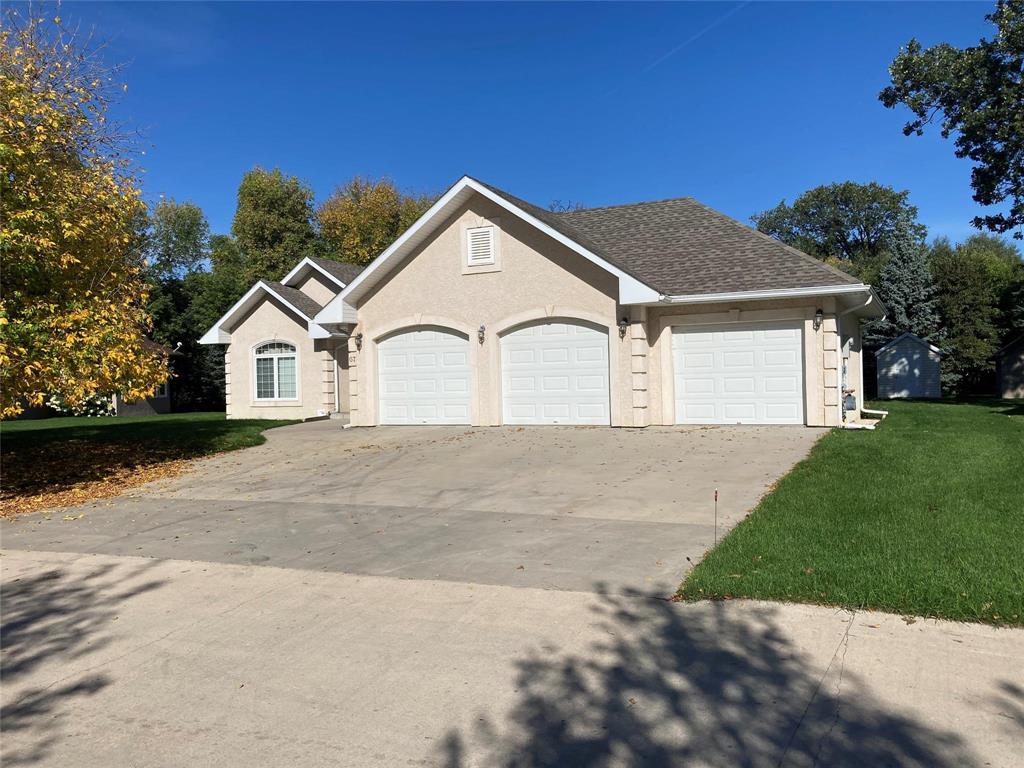
AN ABSOLUTE MUST SEE! Backing onto the creek this 2221 square foot, one-level home on a crawl space has it all. Some features include an insulated and lined 3-car garage, large front entry and entry from garage with an oversized laundry room, semi-open kitchen, dining, and family room which leads to a screened in covered deck. Large primary bedroom with 4-piece bath and a walk-in closet, and a good sized 2nd bedroom. Just off the front entry is a well set up office with a living room/flex room across the hall. Shingles replaced in 2023. This home is a bare-land condo; low condo fees payable annually.
- Bathrooms 2
- Bathrooms (Full) 2
- Bedrooms 2
- Building Type One Level
- Built In 2006
- Condo Fee $50.00 Other-See Remarks
- Exterior Stucco
- Floor Space 2221 sqft
- Gross Taxes $6,837.00
- Neighbourhood R35
- Property Type Condominium, Single Family Detached
- Rental Equipment None
- School Division Western
- Tax Year 2025
- Condo Fee Includes
- Contribution to Reserve Fund
- Landscaping/Snow Removal
- Features
- Electronic Air Cleaner
- Air Conditioning-Central
- Exterior walls, 2x6"
- No Smoking Home
- Smoke Detectors
- Sprinkler System-Underground
- Sump Pump
- Goods Included
- Blinds
- Dryer
- Dishwasher
- Refrigerator
- Garburator
- Garage door opener
- Storage Shed
- Stove
- TV Wall Mount
- Vacuum built-in
- Window Coverings
- Washer
- Parking Type
- Triple Attached
- Site Influences
- Golf Nearby
- Landscape
- Paved Street
Rooms
| Level | Type | Dimensions |
|---|---|---|
| Main | Kitchen | 12.67 ft x 14 ft |
| Dining Room | 12.67 ft x 13.5 ft | |
| Family Room | 16 ft x 16 ft | |
| Living Room | 12.67 ft x 16.67 ft | |
| Office | 11.5 ft x 12 ft | |
| Primary Bedroom | 14 ft x 16 ft | |
| Four Piece Ensuite Bath | - | |
| Bedroom | 11 ft x 12 ft | |
| Four Piece Bath | - | |
| Laundry Room | 8.5 ft x 18.5 ft |


