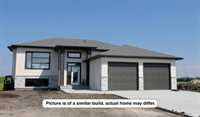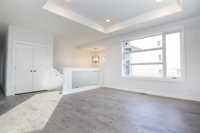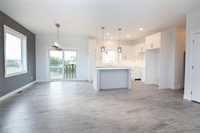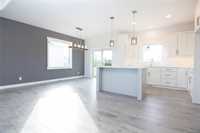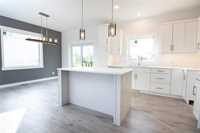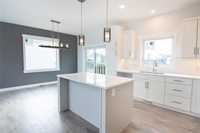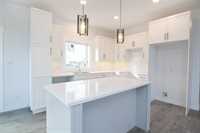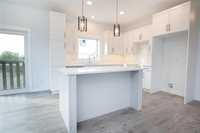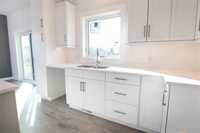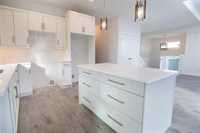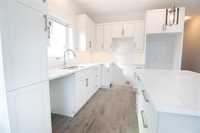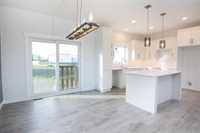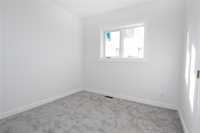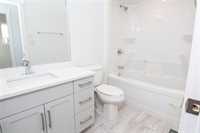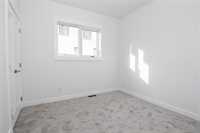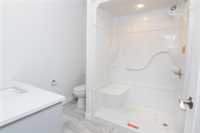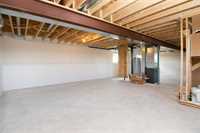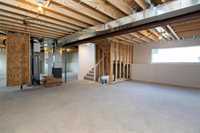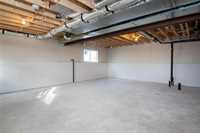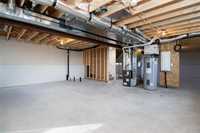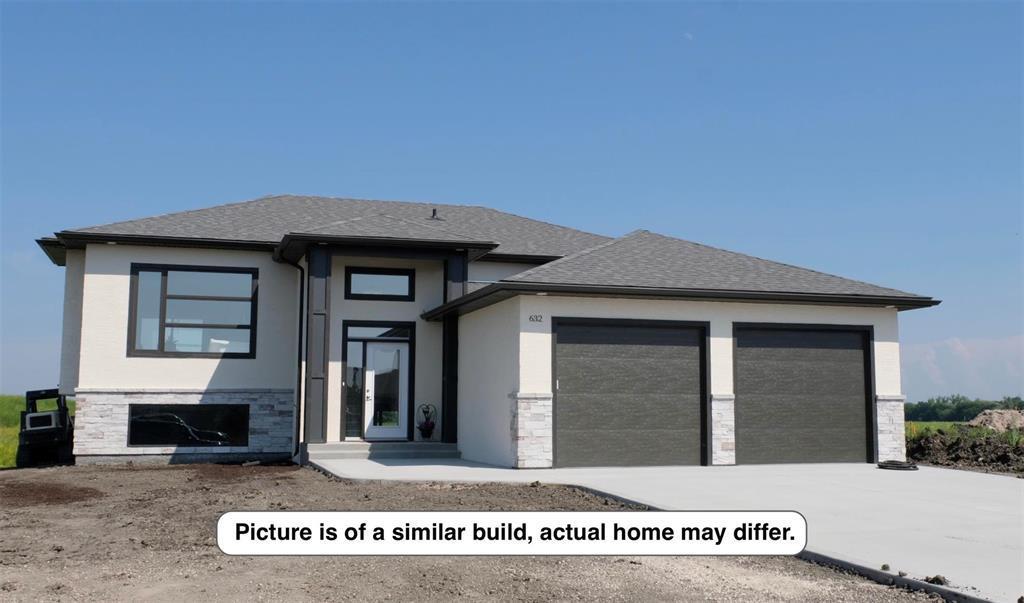
Welcome home to 26 Van Riesen Drive! A perfect blend of quality craftsmanship, modern design and peaceful country living. With 3 spacious bedrooms 2 full bathrooms and an open airy layout, this home is sure to capture your heart. All from a builder known for excellence and trust. This home delivers quality throughout! Highlights include a bright and spacious open-concept main living area which is perfect for everyday living and entertaining. Large windows that bathe the space in natural light and frame the stunning country views. A roomy double attached garage for all your parking and storage needs. A stylish modern kitchen with quartz countertops and tile backsplash that flows effortlessly into the dining and living room. The living room features a beautiful entertainment unit with electric fireplace. Comfortable bedrooms, including a primary suite with its own full bath. Striking front exterior with stone & timber accents that is sure to impress! This home is as functional as it is beautiful. Offering the charm of a quiet rural backdrop with the comfort of a thoughtfully designed interior. Don't miss the chance to make this charming Niverville home yours. Finishes may vary photos of similar home.
- Basement Development Unfinished
- Bathrooms 2
- Bathrooms (Full) 2
- Bedrooms 3
- Building Type Bi-Level
- Built In 2025
- Depth 110.00 ft
- Exterior Brick, Stucco
- Fireplace Glass Door
- Fireplace Fuel Electric
- Floor Space 1327 sqft
- Frontage 59.00 ft
- Neighbourhood Fifth Avenue Estates West
- Property Type Residential, Single Family Detached
- Rental Equipment None
- School Division Hanover
- Tax Year 2025
- Features
- Air Conditioning-Central
- Central Exhaust
- Exterior walls, 2x6"
- Heat recovery ventilator
- Main floor full bathroom
- Smoke Detectors
- Sump Pump
- Goods Included
- Garage door opener
- Garage door opener remote(s)
- Parking Type
- Double Attached
- Site Influences
- Flat Site
- Golf Nearby
- No Back Lane
- Shopping Nearby
Rooms
| Level | Type | Dimensions |
|---|---|---|
| Other | Foyer | 6.92 ft x 8.17 ft |
| Main | Living Room | 14.33 ft x 13.5 ft |
| Dining Room | 10 ft x 13.5 ft | |
| Eat-In Kitchen | 11.17 ft x 13.5 ft | |
| Primary Bedroom | 12.75 ft x 12 ft | |
| Three Piece Ensuite Bath | 7.67 ft x 7.83 ft | |
| Walk-in Closet | 6.42 ft x 4.5 ft | |
| Bedroom | 10 ft x 10 ft | |
| Bedroom | 10 ft x 10 ft | |
| Four Piece Bath | 9.67 ft x 5 ft |



