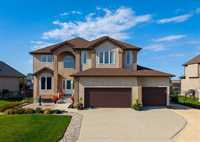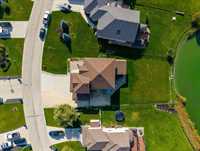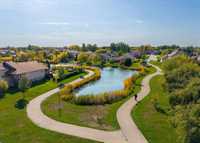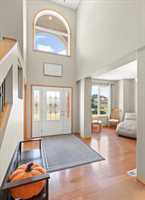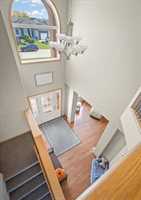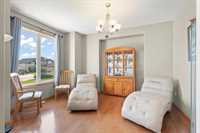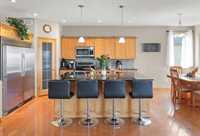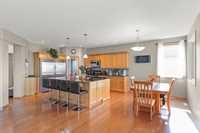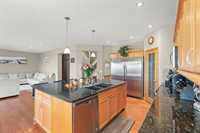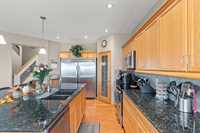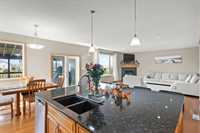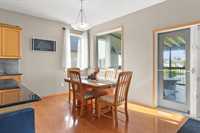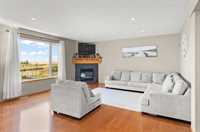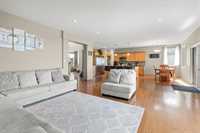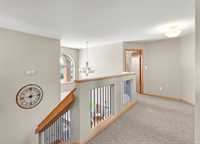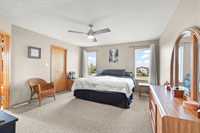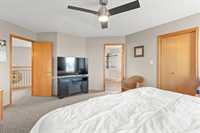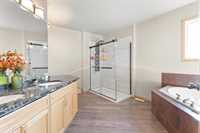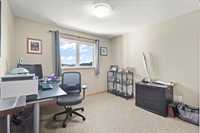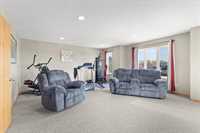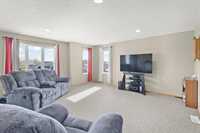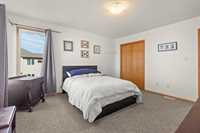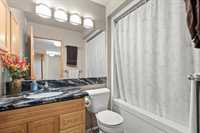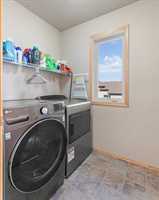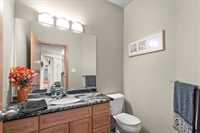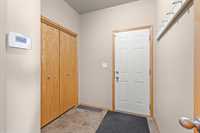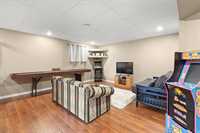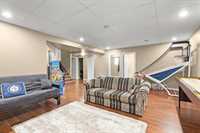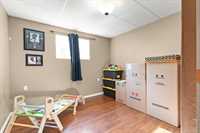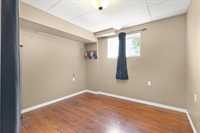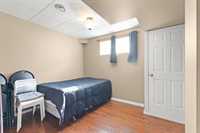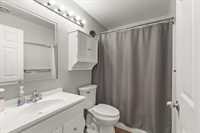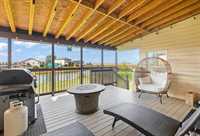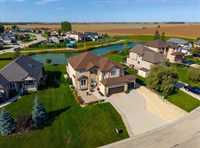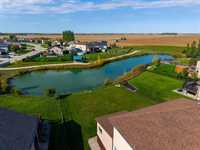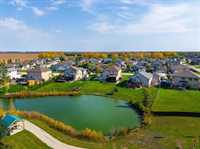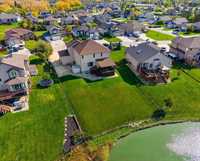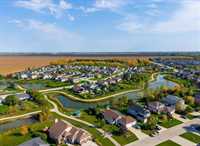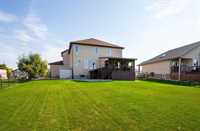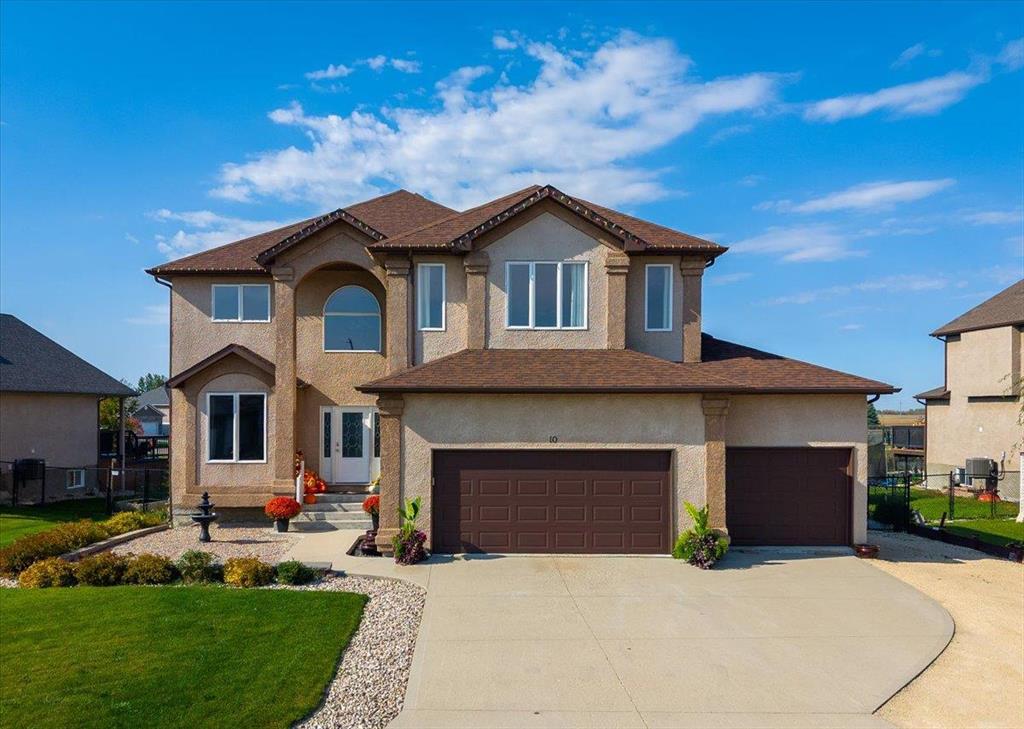
This stunning family residence blends luxury with livability, offering six bedrooms and 3.5 bathrooms across three fully finished levels - all backing onto pond! The main floor impresses with 9' ceilings, a chef’s kitchen with a massive granite island, tiled backsplash, walk-in pantry and oversized gourmet fridge/freezer; dining with engineered hardwood floors and patio access to a covered deck perfect for BBQ in all weather! The grand 19.5' great room centers on a cozy gas fireplace, while a convenient mudroom from the triple garage and a 2-piece powder room add everyday ease. A front-facing office/den provides flexible space. Upstairs, the oversized primary suite features a luxurious 5 piece ensuite with soaker tub, dual vanities and oversized shower with rainfall and adjustable jets. Two additional bedrooms, laundry room WITH WINDOW and a generous bonus room complete the second floor. The lower level includes a rec room, three more bedrooms and a full bathroom. Outside, the covered deck and fenced yard overlook a tranquil pond—perfect for entertaining or quiet evenings. Plenty of storage space beside the garage leading into the backyard with expanded parking for RV, Boat and all the toys!
- Basement Development Fully Finished
- Bathrooms 4
- Bathrooms (Full) 3
- Bathrooms (Partial) 1
- Bedrooms 6
- Building Type Two Storey
- Built In 2010
- Exterior Stucco
- Fireplace Tile Facing
- Fireplace Fuel Gas
- Floor Space 2836 sqft
- Frontage 85.00 ft
- Gross Taxes $6,728.16
- Neighbourhood R05
- Property Type Residential, Single Family Detached
- Rental Equipment None
- School Division Seine River
- Tax Year 2025
- Features
- Air Conditioning-Central
- Deck
- Sump Pump
- Goods Included
- Dryer
- Dishwasher
- Refrigerator
- Garage door opener
- Garage door opener remote(s)
- Microwave
- Stove
- Window Coverings
- Washer
- Parking Type
- Triple Attached
- Insulated
- Site Influences
- Fenced
- Lake View
- Landscaped deck
- Paved Street
Rooms
| Level | Type | Dimensions |
|---|---|---|
| Main | Kitchen | 14.42 ft x 12 ft |
| Dining Room | 12 ft x 9.42 ft | |
| Living Room | 19.42 ft x 17.92 ft | |
| Den | 10 ft x 13.83 ft | |
| Two Piece Bath | - | |
| Mudroom | 8.42 ft x 6.42 ft | |
| Upper | Game Room | 15.67 ft x 21.42 ft |
| Laundry Room | 5 ft x 6 ft | |
| Four Piece Bath | - | |
| Primary Bedroom | 15.33 ft x 13.42 ft | |
| Five Piece Ensuite Bath | - | |
| Bedroom | 13.08 ft x 13.92 ft | |
| Bedroom | 10.92 ft x 9.92 ft | |
| Basement | Bedroom | 10.75 ft x 9.75 ft |
| Bedroom | 10.92 ft x 9.75 ft | |
| Bedroom | 11.25 ft x 9.75 ft | |
| Four Piece Bath | - | |
| Recreation Room | 15 ft x 21.17 ft |


