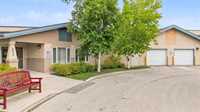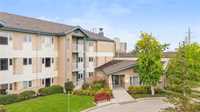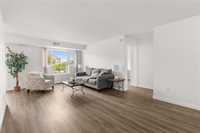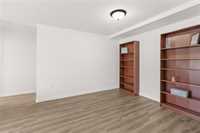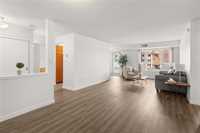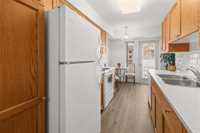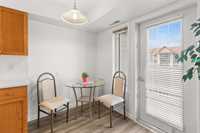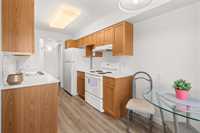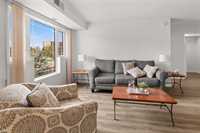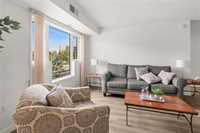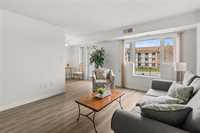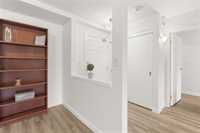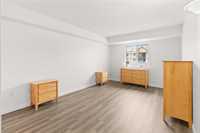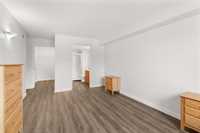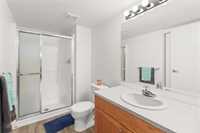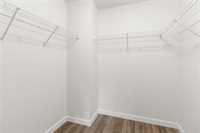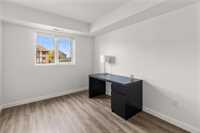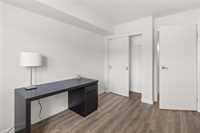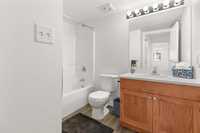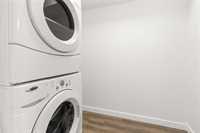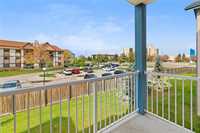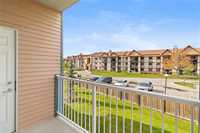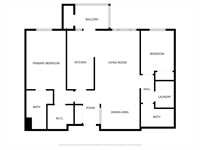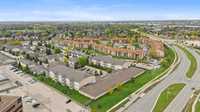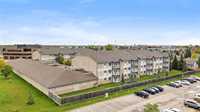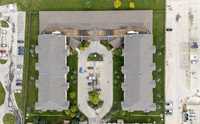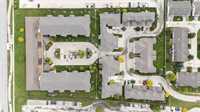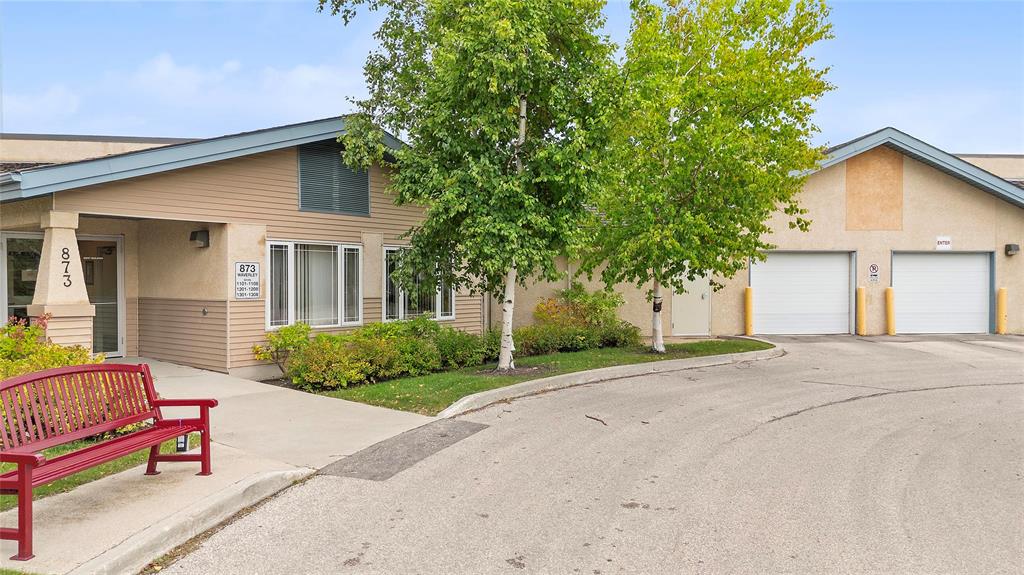
OPEN HOUSES Saturday 2:30-4:30pm and Sunday 3-5pm | Perfect for downsizers who don’t want to compromise on space, location or parking! This renovated 2 bed, 2 bath condo in Linden Woods offers over 1100 sq ft with a great layout that provides plenty of refined spaces. Some highlights include a full in-suite laundry room—not just a closet—and a covered balcony that extends your morning coffee or evening wine season. Stylish updates include new flooring, fresh paint, and modern kitchen and bathrooms. Indoor parking is included, along with hydro, water, and all utilities. You’ll also enjoy access to a party room for gatherings or celebrations. Need more parking? Outdoor spots are available to rent—keep both cars! Castle Gate is a quiet, well-managed building located in a mature, upscale neighborhood with easy access to shopping, dining, and major routes. A low-maintenance lifestyle in a premium location. Wanting a different layout or floor?? Other units available with different layouts and sq footage! Ask your realtor or stop by the open house/show suite!
- Bathrooms 2
- Bathrooms (Full) 2
- Bedrooms 2
- Building Type One Level
- Built In 2006
- Condo Fee $617.06 Monthly
- Exterior Aluminum Siding, Stucco
- Floor Space 1135 sqft
- Gross Taxes $2,457.40
- Neighbourhood Linden Woods
- Property Type Condominium, Apartment
- Rental Equipment None
- School Division Pembina Trails (WPG 7)
- Tax Year 25
- Total Parking Spaces 1
- Amenities
- Elevator
- Garage Door Opener
- In-Suite Laundry
- Professional Management
- Condo Fee Includes
- Central Air
- Contribution to Reserve Fund
- Heat
- Hot Water
- Hydro
- Insurance-Common Area
- Landscaping/Snow Removal
- Management
- Parking
- Water
- Features
- Air Conditioning-Central
- Balcony - One
- Intercom
- Pet Friendly
- Parking Type
- Garage door opener
- Insulated
- Parkade
- Single Indoor
- Site Influences
- No Through Road
- Shopping Nearby
Rooms
| Level | Type | Dimensions |
|---|---|---|
| Main | Primary Bedroom | 14.5 ft x 11 ft |
| Bedroom | 14.5 ft x 8.25 ft | |
| Four Piece Bath | - | |
| Three Piece Ensuite Bath | - | |
| Eat-In Kitchen | 15.5 ft x 8.75 ft | |
| Living Room | 11 ft x 10 ft | |
| Laundry Room | 5 ft x 6.5 ft | |
| Dining Room | 17 ft x 11.25 ft |


