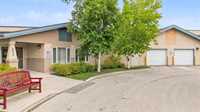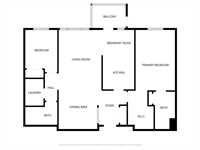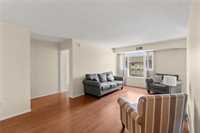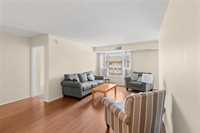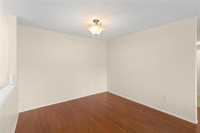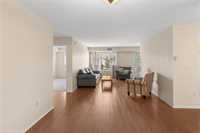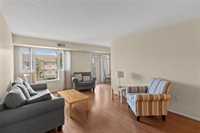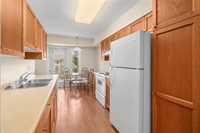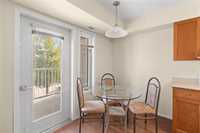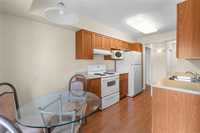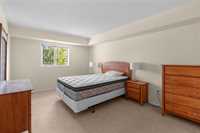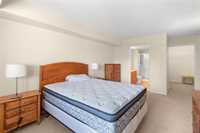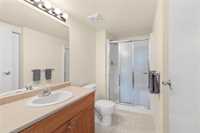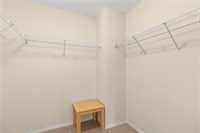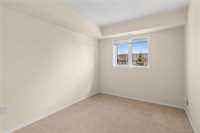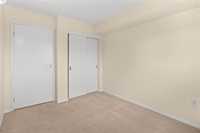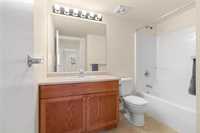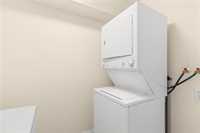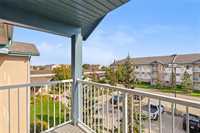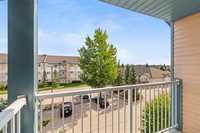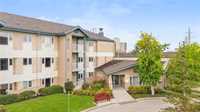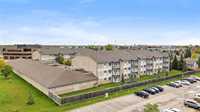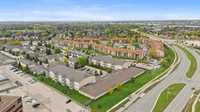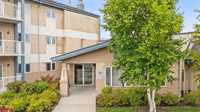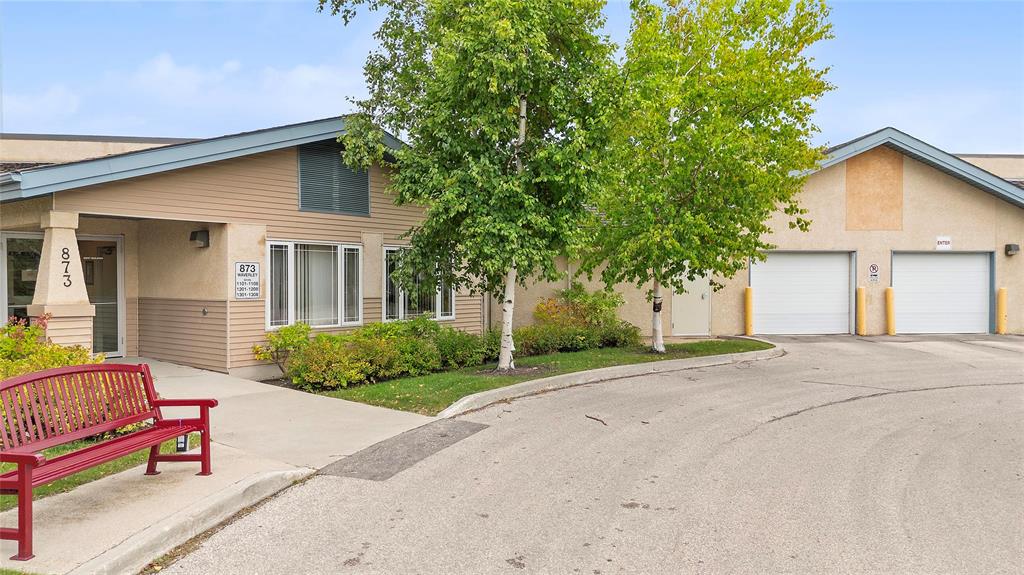
Open Houses
Saturday, October 4, 2025 2:30 p.m. to 4:30 p.m.
Perfect for downsizers! Renovated 2 br 2 bath condo in Linden Woods with 1100+ sqft, in-suite laundry room, balcony, indoor parking, and all utilities included. Stylish updates, great location and other units/layouts available.
Sunday, October 5, 2025 3:00 p.m. to 5:00 p.m.
Perfect for downsizers! Renovated 2 br 2 bath condo in Linden Woods with 1100+ sqft, in-suite laundry room, balcony, indoor parking, and all utilities included. Stylish updates, great location and other units/layouts available.
OPEN HOUSES Saturday 2:30-4:30pm and SUNDAY 3-5pm | This 2 bedroom, 2 bathroom condo in Linden Woods is the on the top floor—offering privacy, quiet, and elevated views. With over 1,100 sq ft, it’s thoughtfully designed to maximize space and comfort. Inside, you’ll find a bright, open layout with laminate flooring, a perfect layout and great view. A separate laundry room (not just a closet) adds everyday convenience, while the covered balcony lets you enjoy fresh air from a peaceful, top-floor perspective. Indoor parking is included, along with all utilities (hydro, water, heat), keeping your monthly costs simple and predictable. If you need a second spot, outdoor stalls are available for rent. Residents also enjoy use of the party room, a great option for hosting family or friends. Castle Gate is a quiet, well-managed building in the heart of Linden Woods, surrounded by mature trees and minutes from shopping, dining, and major routes. Downsizers and busy professionals alike will appreciate the low-maintenance lifestyle paired with an unbeatable location. This is the last top-floor condo available—don’t miss your opportunity to own one of the most desirable suites in the building.
- Bathrooms 2
- Bathrooms (Full) 2
- Bedrooms 2
- Building Type One Level
- Built In 2006
- Condo Fee $617.06 Monthly
- Exterior Aluminum Siding, Stucco
- Floor Space 1135 sqft
- Gross Taxes $2,681.67
- Neighbourhood Linden Woods
- Property Type Condominium, Apartment
- Rental Equipment None
- School Division Pembina Trails (WPG 7)
- Tax Year 25
- Total Parking Spaces 1
- Amenities
- Elevator
- Garage Door Opener
- In-Suite Laundry
- Professional Management
- Condo Fee Includes
- Central Air
- Contribution to Reserve Fund
- Heat
- Hot Water
- Hydro
- Insurance-Common Area
- Landscaping/Snow Removal
- Management
- Parking
- Water
- Features
- Air Conditioning-Central
- Balcony - One
- Intercom
- Pet Friendly
- Parking Type
- Garage door opener
- Insulated
- Parkade
- Single Indoor
- Site Influences
- No Through Road
- Shopping Nearby
Rooms
| Level | Type | Dimensions |
|---|---|---|
| Main | Primary Bedroom | 14.5 ft x 11 ft |
| Bedroom | 14.5 ft x 8.25 ft | |
| Four Piece Bath | - | |
| Three Piece Ensuite Bath | - | |
| Eat-In Kitchen | 15.5 ft x 8.75 ft | |
| Living Room | 11 ft x 10 ft | |
| Laundry Room | 5 ft x 6.5 ft | |
| Dining Room | 17 ft x 11.25 ft |


