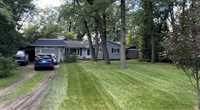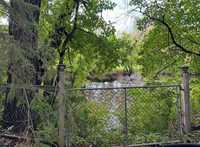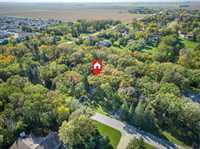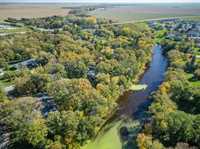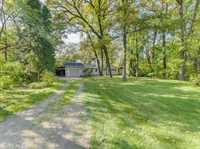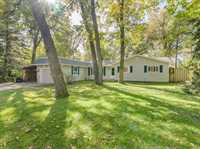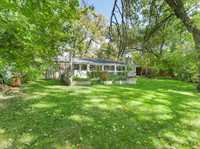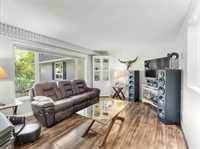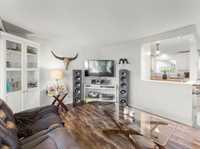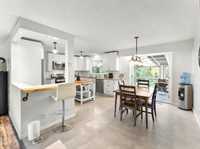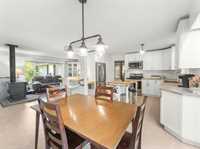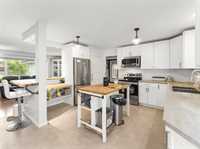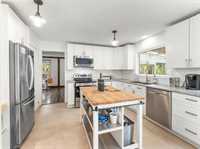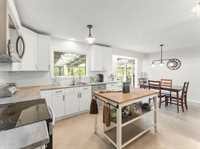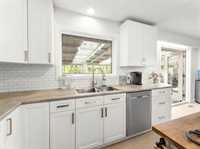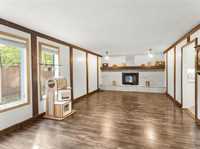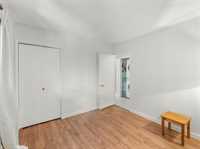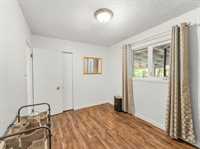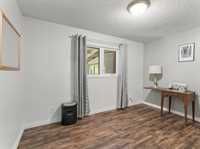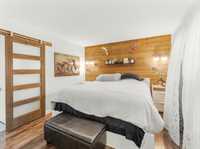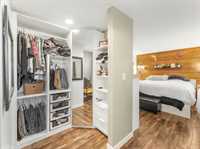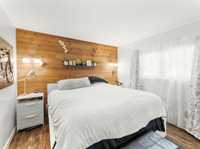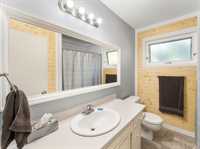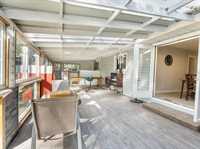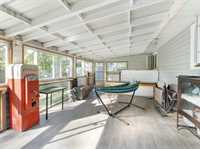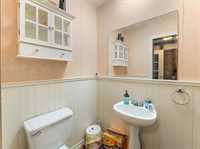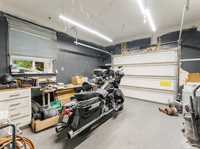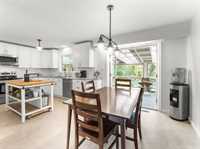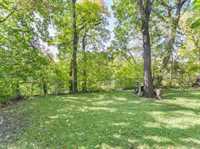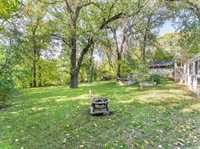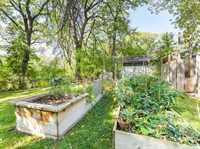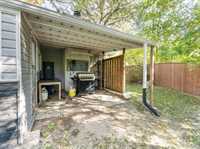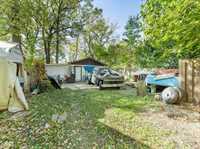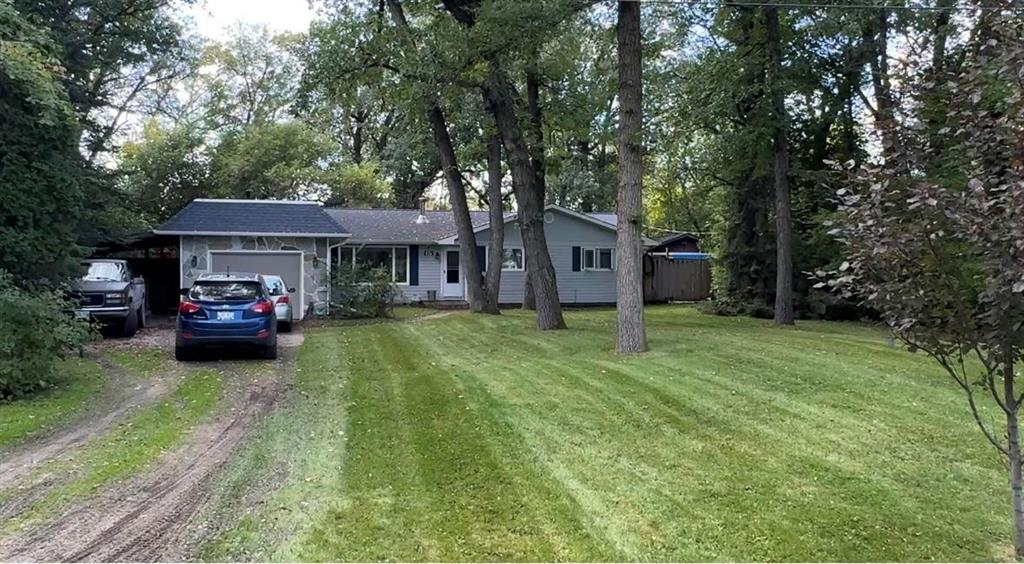
Rarely offered gorgeous family home with La Salle river frontage! The curb appeal will blow you away when you pull into this breathtaking property. 2110 sqft rambling bungalow is set back on a picturesque .5 acre river lot graced with mature oak trees, raised gardens and fenced backyard. 3 spacious bdrms, primary bdrm with incredible WICC, formal livingrm featuring a stunning stone fireplace to keep cozy on a Manitoba crisp night, secondary livingrm with wood burning stove and a spectacular view of your front yard, the newer kitchen will knock out socks off if cooking is your jam..what a great kitchen to create new masterpieces! Attached insulated 1 car garage and an additional 18x30 detached garage/shop w/220 volt, huge 3 season sunrm is where you will find yourself relaxing and enjoying the quiet sound of the river while you read your book relaxing on a Sunday afternoon, this is a stunning property and a great opportunity to get into a small community just 15 minutes to the perimeter. Houses at this price point with so much to offer rarely become available in this fine community, so book your appointment and bring your cheque book…this won’t last long!
- Bathrooms 2
- Bathrooms (Full) 1
- Bathrooms (Partial) 1
- Bedrooms 3
- Building Type Bungalow
- Exterior Stone, Vinyl
- Fireplace Stove
- Fireplace Fuel Wood
- Floor Space 2110 sqft
- Frontage 100.00 ft
- Gross Taxes $3,130.24
- Neighbourhood RM of MacDonald
- Property Type Residential, Single Family Detached
- Remodelled Kitchen
- Rental Equipment None
- School Division Red River Valley
- Tax Year 2025
- Features
- Dog run fenced in
- Laundry - Main Floor
- Main floor full bathroom
- Microwave built in
- No Smoking Home
- Sunroom
- Goods Included
- Dryer
- Dishwasher
- Refrigerator
- Microwave
- Stove
- Window Coverings
- Washer
- Parking Type
- Single Attached
- Single Detached
- Insulated
- Plug-In
- Workshop
- Site Influences
- Fenced
- Fruit Trees/Shrubs
- Paved Street
- Private Setting
- Private Yard
- Riverfront
- River View
- Treed Lot
Rooms
| Level | Type | Dimensions |
|---|---|---|
| Main | Primary Bedroom | 10.11 ft x 15.5 ft |
| Bedroom | 11.11 ft x 8.7 ft | |
| Bedroom | 10.1 ft x 10 ft | |
| Living Room | 13 ft x 16.9 ft | |
| Recreation Room | 20.6 ft x 12.6 ft | |
| Kitchen | 13.9 ft x 20.4 ft | |
| Sunroom | 42.8 ft x 13.3 ft | |
| Utility Room | 8.8 ft x 5 ft | |
| Four Piece Bath | - | |
| Two Piece Bath | - |


