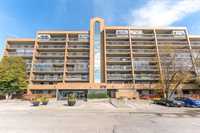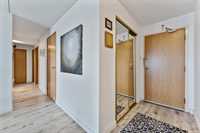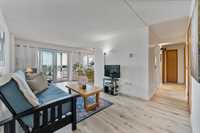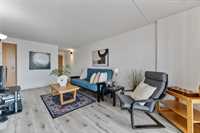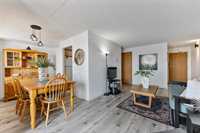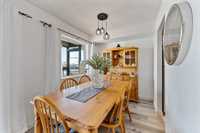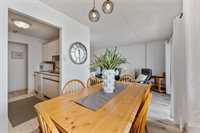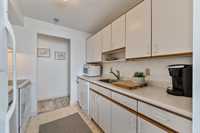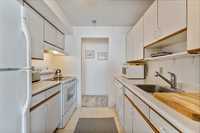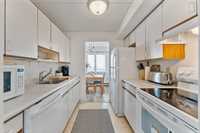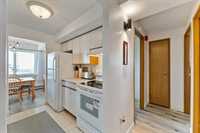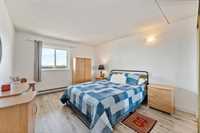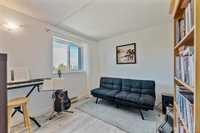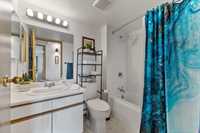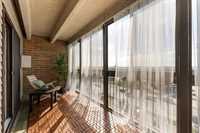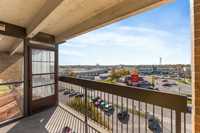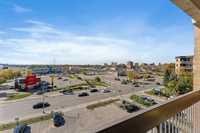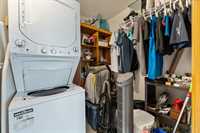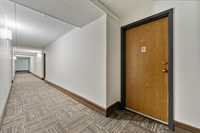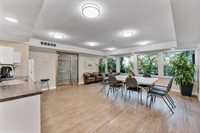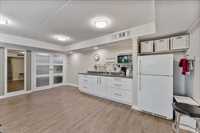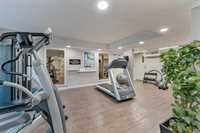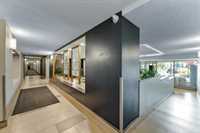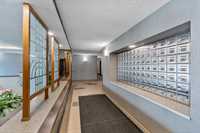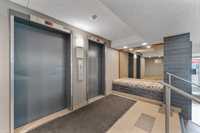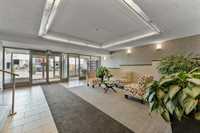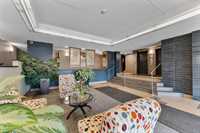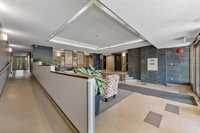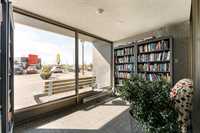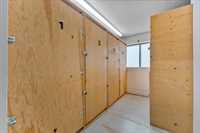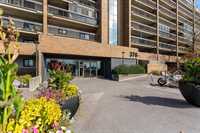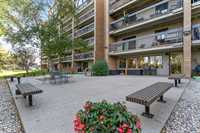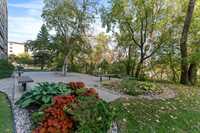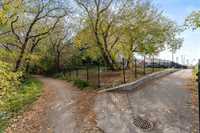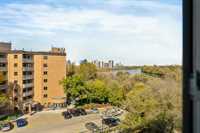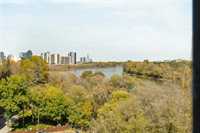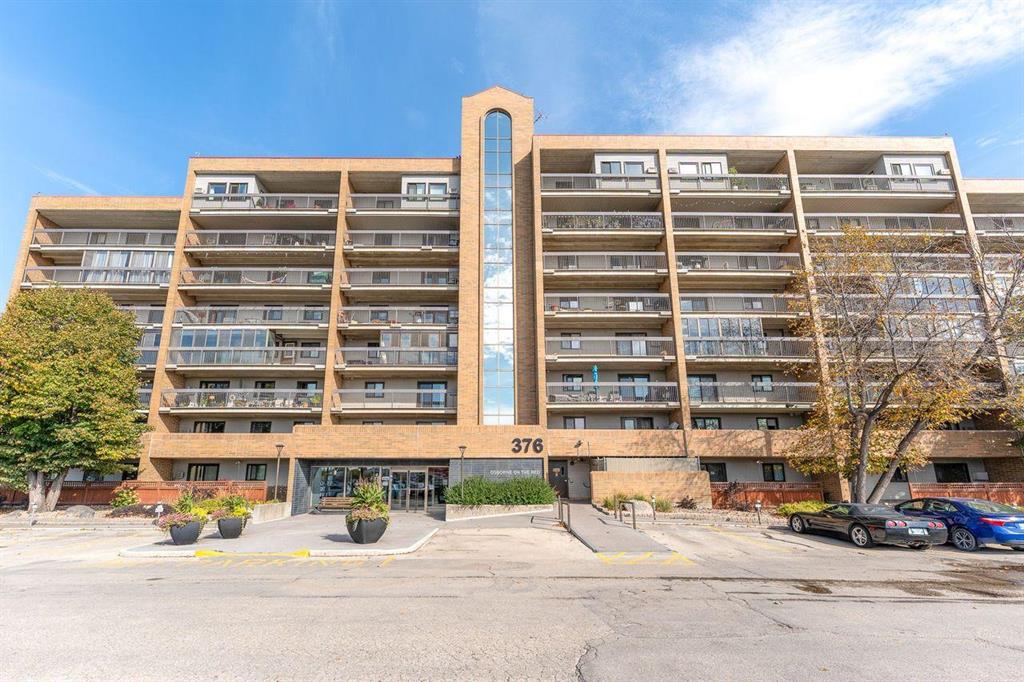
Come check out this 2 bedroom corner condo with windows on two sides! West facing and loaded with sunshine and city views! Spacious layout! Huge balcony with balcony enclosure plus an outdoor space! Nicely updated with newer vinyl plank flooring! Freshly painted! 4 piece bath with new tub surround! Insuite laundry! Galley style kitchen in excellent but original condition! Reasonable condo fees! Pet friendly! Complex has a Party room,Gym,Library and spotless well kept Foyer! Outdoor common space with seating and beautiful river views on the main floor! Super convenient Bike path/walking path just outside the back door all along the river to take you to The Forks or South! Short walking distance to Osborne Village and Corydon Ave! Very sought after building-Osborne on the Red! This condo should not be overlooked! Book your appointment today!
- Bathrooms 1
- Bathrooms (Full) 1
- Bedrooms 2
- Building Type One Level
- Built In 1986
- Condo Fee $463.14 Monthly
- Exterior Brick
- Floor Space 868 sqft
- Gross Taxes $2,603.39
- Neighbourhood Osborne Village
- Property Type Condominium, Apartment
- Remodelled Flooring
- Rental Equipment None
- School Division Pembina Trails (WPG 7)
- Tax Year 25
- Total Parking Spaces 1
- Amenities
- Elevator
- Fitness workout facility
- In-Suite Laundry
- Visitor Parking
- Party Room
- Picnic Area
- Professional Management
- Security Entry
- Condo Fee Includes
- Contribution to Reserve Fund
- Insurance-Common Area
- Landscaping/Snow Removal
- Management
- Parking
- Recreation Facility
- Water
- Features
- Air conditioning wall unit
- Balcony - One
- Balcony enclosed
- Main floor full bathroom
- No Smoking Home
- Sunroom
- Pet Friendly
- Goods Included
- Blinds
- Dryer
- Dishwasher
- Refrigerator
- Hood fan
- Stove
- Window Coverings
- Washer
- Parking Type
- Outdoor Stall
- Site Influences
- Shopping Nearby
- Public Transportation
- View
Rooms
| Level | Type | Dimensions |
|---|---|---|
| Main | Four Piece Bath | - |
| Primary Bedroom | 15.33 ft x 9.25 ft | |
| Bedroom | 11.4 ft x 9.25 ft | |
| Dining Room | 8.33 ft x 7.1 ft | |
| Living Room | 19 ft x 10.33 ft |


