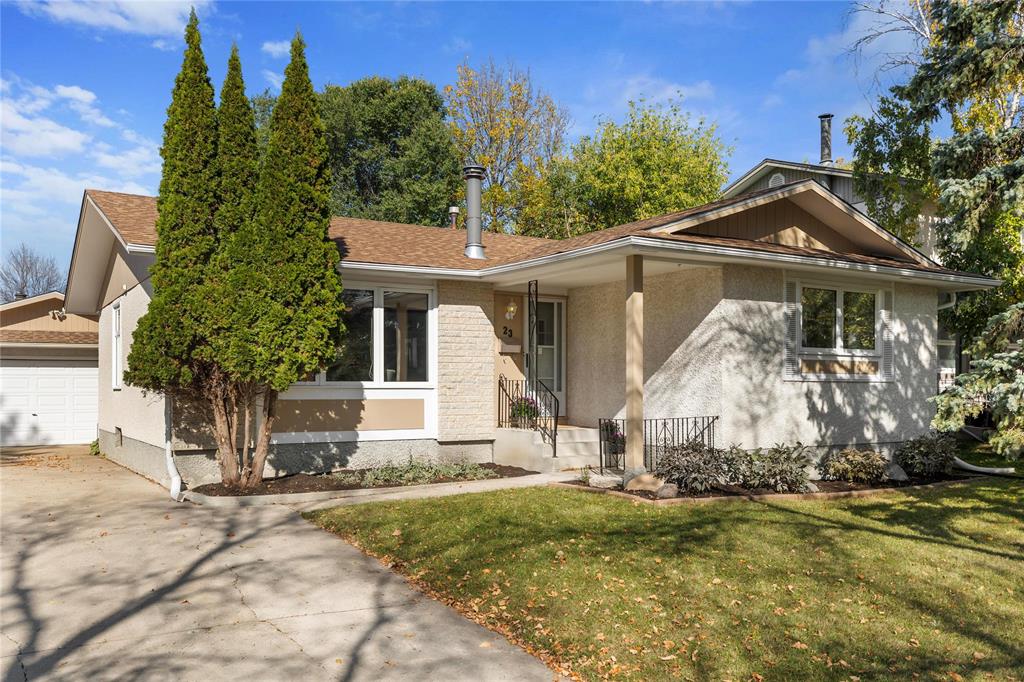Carly Kuppers
Carly Kuppers Personal Real Estate Corporation
Office: (204) 888-3393 Mobile: (204) 479-2572carlykuppers@gmail.com
Ethos Realty Inc.
755 Osborne Street, Winnipeg, MB, R3L 2C4

OFFERS OCT 7th EVENING. LOVELY 1262 SQFT 3 bed | 3 bath BUNGALOW located in Charleswood! Classic L-shaped living / dining room layout with mid-tone engineered bamboo floors running throughout; south-facing living room features a corner, brick-facing fireplace bringing a sense of coziness. The spacious eat-in kitchen has stainless steel appliances, pantry, and a great opportunity to further customize this space to your liking! The primary bedroom offers double closets, a large south-facing window, and a 2-piece ENSUITE bath. Two other bedrooms, updated 4-piece bathroom, and a linen closet complete the main floor. The FINISHED basement is expansive, allowing for recreation space, storage, and much more. Enjoy vintage vibes, a wet-bar, generous ceiling height, 3-piece bath, and a den - perfect for a home office, playroom, or a future bedroom (non-egress). Step into the backyard to find a 22 x 12 low profile wood deck, hot-tub, storage shed, and 22 x 24 INSULATED double detached garage. High-efficiency furnace, updated PVC windows on the main floor, paved driveway, and NEW ROOF SHINGLES (house) completed September 2025. Public transit, Harte Trail, schools, shopping, and other amenities nearby!
| Level | Type | Dimensions |
|---|---|---|
| Main | Living Room | 16.5 ft x 12.33 ft |
| Dining Room | 11.08 ft x 9.08 ft | |
| Eat-In Kitchen | 14.33 ft x 9 ft | |
| Primary Bedroom | 13.33 ft x 11.58 ft | |
| Bedroom | 10 ft x 8.75 ft | |
| Bedroom | 11 ft x 9 ft | |
| Two Piece Ensuite Bath | - | |
| Four Piece Bath | - | |
| Basement | Recreation Room | 31.67 ft x 12.33 ft |
| Den | 14.5 ft x 10.92 ft | |
| Utility Room | 21.83 ft x 8.42 ft | |
| Three Piece Bath | - |