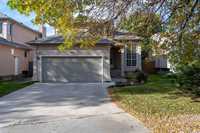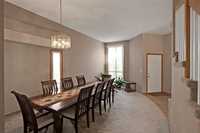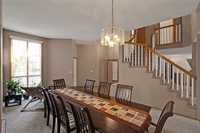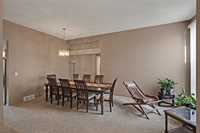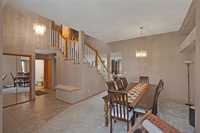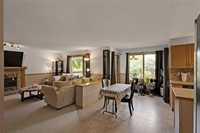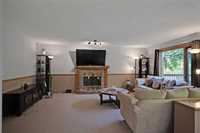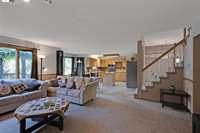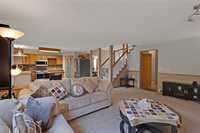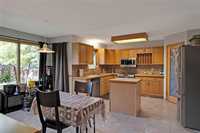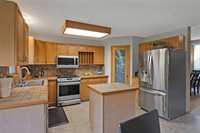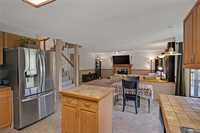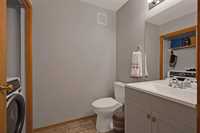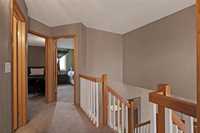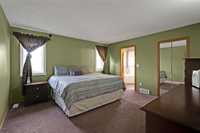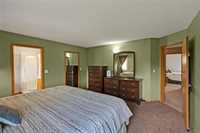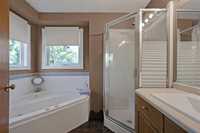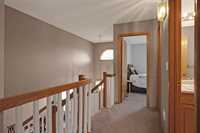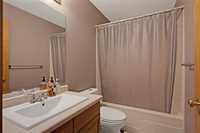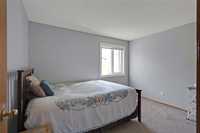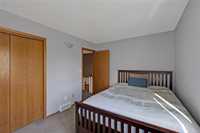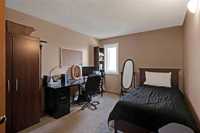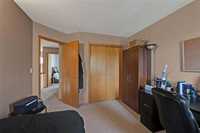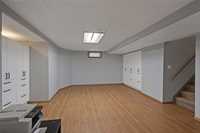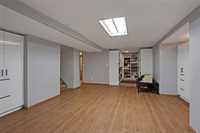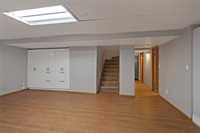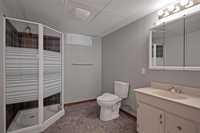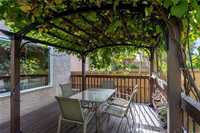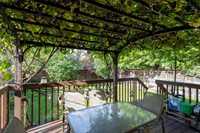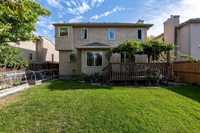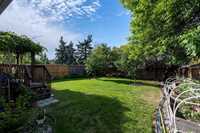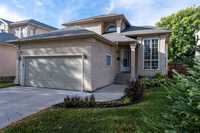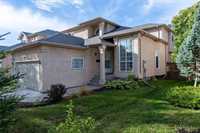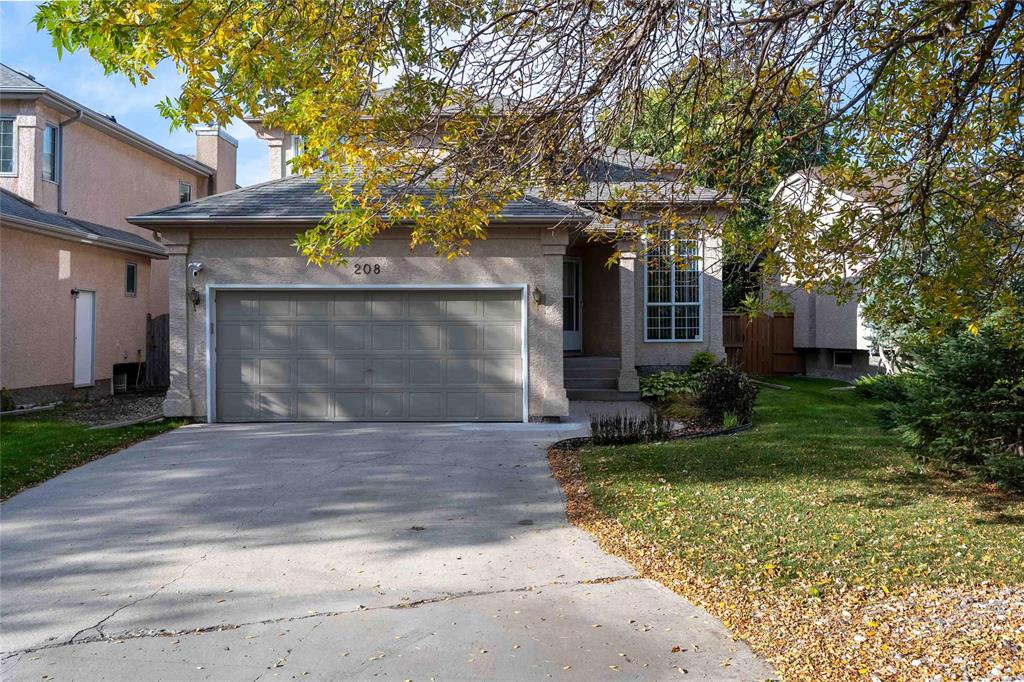
Open Houses
Sunday, October 5, 2025 3:00 p.m. to 4:30 p.m.
Beautiful! 4 bed, 4 bath, two storey, home in River Park South features a large living room/dining room, kitchen w/ SS appliances, finished basement, dbl attached garage, fenced yard & more!
SS Thursday, October 2nd. Offers presented Thursday, October 8th, in the evening. Open House Sunday, October 5th, 3pm-430pm. Beautiful family friendly, 4 bed, 4 bath, two storey home, in popular River Park South. Pride of ownership is apparent. You will love the grand foyer. Formal dining area is the perfect place to entertain. Spacious family room features a fireplace & large window. Spacious eat-in kitchen features oak cabinets, newer SS appliances, pantry w/ tons of counterspace. Main floor bath & laundry. Upstairs you have 3 generous bedrooms & full bath. Primary bedroom has a full ensuite bath w/ walk-in closet. Your fully finished basement offers a rec-room w/ custom built-ins (10k value), 4th bedroom, full bathroom & storage room. Recent improvements per vendor include: Upstairs windows(24),bathroom(s) partly (24/25), H/E furnace(24), SS appliances(22), HWT(22) + more! Enjoy the nice weather from your fully fenced, landscaped yard w/ deck, featuring a pergola w/ grape vines, garden boxes & fruit trees. Double attached garage w/ paved front driveway. Close to all levels of schooling, shopping, public transportation & all other amenities. Don't miss out! Book your showing today!
- Basement Development Fully Finished
- Bathrooms 4
- Bathrooms (Full) 3
- Bathrooms (Partial) 1
- Bedrooms 4
- Building Type Two Storey
- Built In 1993
- Depth 132.00 ft
- Exterior Stucco
- Fireplace Brick Facing
- Fireplace Fuel Gas
- Floor Space 1816 sqft
- Frontage 42.00 ft
- Gross Taxes $6,345.27
- Neighbourhood River Park South
- Property Type Residential, Single Family Detached
- Remodelled Flooring, Furnace, Insulation, Partly, Roof Coverings, Windows
- Rental Equipment None
- Tax Year 25
- Features
- Air Conditioning-Central
- Deck
- Garburator
- High-Efficiency Furnace
- Jetted Tub
- Microwave built in
- No Pet Home
- No Smoking Home
- Smoke Detectors
- Sump Pump
- Vacuum roughed-in
- Goods Included
- Dryer
- Dishwasher
- Fridges - Two
- Garage door opener
- Garage door opener remote(s)
- Microwave
- Stove
- Satellite Dish
- TV Wall Mount
- Window Coverings
- Washer
- Parking Type
- Double Attached
- Front Drive Access
- Garage door opener
- Plug-In
- Paved Driveway
- Site Influences
- Fenced
- Fruit Trees/Shrubs
- Vegetable Garden
- Landscape
- Park/reserve
- Playground Nearby
- Shopping Nearby
- Public Transportation
Rooms
| Level | Type | Dimensions |
|---|---|---|
| Main | Living Room | 12 ft x 11.92 ft |
| Dining Room | 13.17 ft x 8 ft | |
| Family Room | 18.17 ft x 15 ft | |
| Eat-In Kitchen | 17.92 ft x 14.5 ft | |
| Two Piece Bath | - | |
| Upper | Primary Bedroom | 13.83 ft x 13.42 ft |
| Four Piece Ensuite Bath | - | |
| Bedroom | 12.08 ft x 9.33 ft | |
| Bedroom | 13.75 ft x 9.92 ft | |
| Four Piece Bath | - | |
| Basement | Recreation Room | 19.92 ft x 16.25 ft |
| Bedroom | 17.67 ft x 11.42 ft | |
| Four Piece Bath | - |


