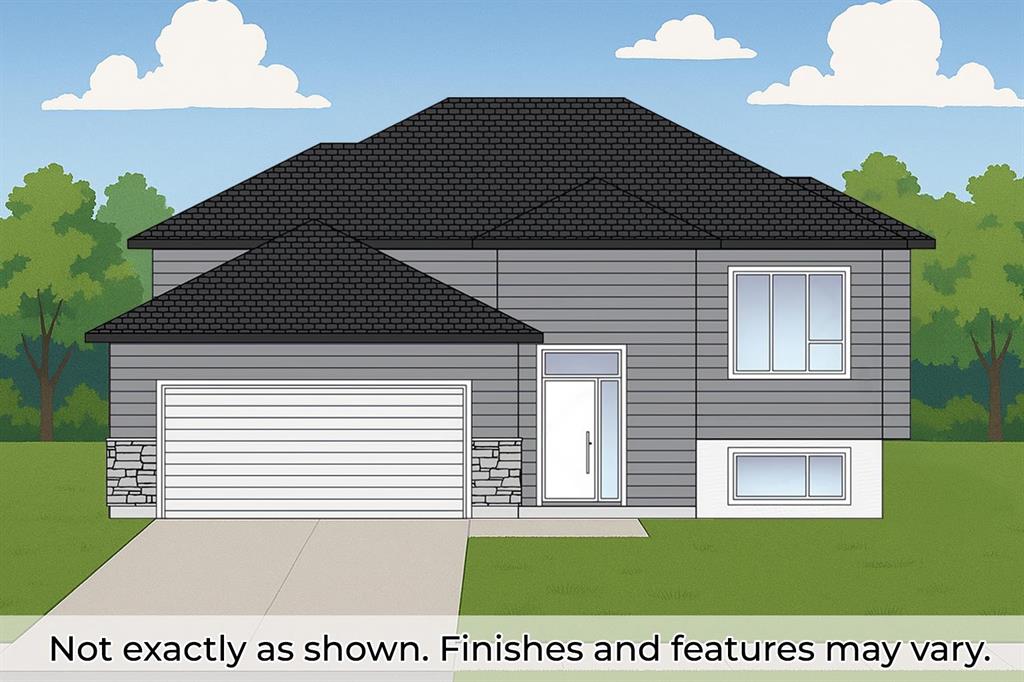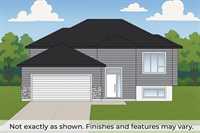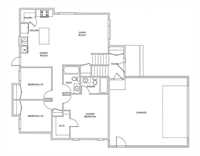
Welcome to Elie Estates, Elie MB's most desirable new development! 37 Alarie Drive is waiting for you to call it home. 3 Beds/2 Full Bath bilevel-style home with a double attached garage, massive basement windows, an awesome main floor layout & a price that cant be beat! The main floor will boast 9ft ceilings, LED potlights, luxury vinyl plank flooring, custom cabinetry w/soft close hardware & quartz countertops. Down the hall you'll find a full 4-pc bath, linen storage, & 3 large bedrooms incl the spacious primary bedroom w/walk-in closet & 3-pc ensuite bath w/standing shower! This home will be constructed on piles, include the central a/c, 200 amp service & includes a 10 year new home warranty! The lot is large 128' deep pie lot on a very quiet street! At this stage in the game, you can fully customize this home the way you want! Call today for more info. We have the same floor plan that can be shown in the area as well! Always happy to help!
- Bathrooms 2
- Bathrooms (Full) 2
- Bedrooms 3
- Building Type Bi-Level
- Built In 2026
- Depth 128.00 ft
- Exterior Stone, Stucco, Vinyl
- Floor Space 1159 sqft
- Frontage 61.00 ft
- Neighbourhood RM of Cartier
- Property Type Residential, Single Family Detached
- Rental Equipment None
- School Division Prairie Rose
- Tax Year 2025
- Features
- Air Conditioning-Central
- Central Exhaust
- Exterior walls, 2x6"
- Hood Fan
- Heat recovery ventilator
- Main floor full bathroom
- Smoke Detectors
- Sump Pump
- Parking Type
- Double Attached
- Garage door opener
- Site Influences
- No Back Lane
- No Through Road
Rooms
| Level | Type | Dimensions |
|---|---|---|
| Main | Eat-In Kitchen | 14.3 ft x 9.3 ft |
| Living Room | 13 ft x 12 ft | |
| Four Piece Bath | - | |
| Three Piece Ensuite Bath | - | |
| Bedroom | 9.9 ft x 9.5 ft | |
| Bedroom | 9.9 ft x 9.5 ft | |
| Primary Bedroom | 12.2 ft x 11.7 ft |




