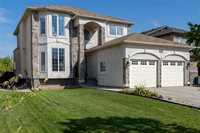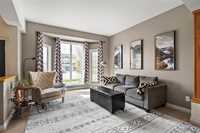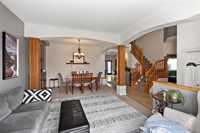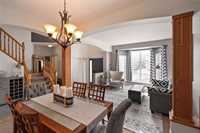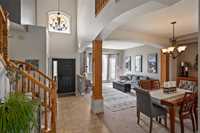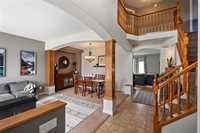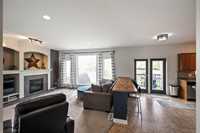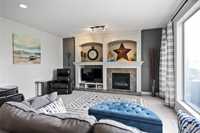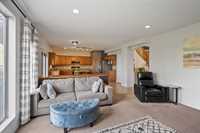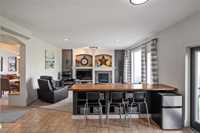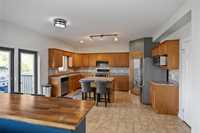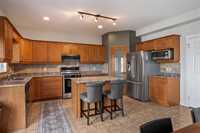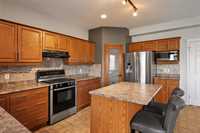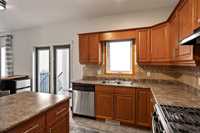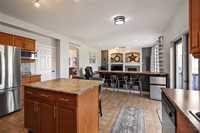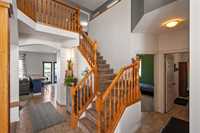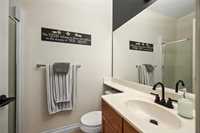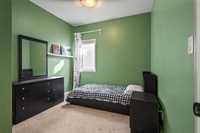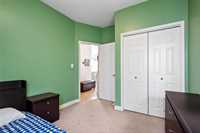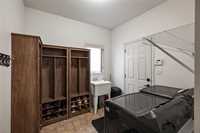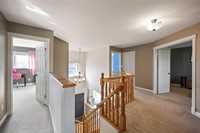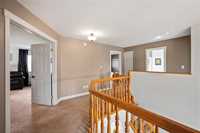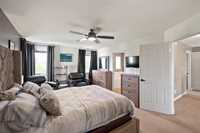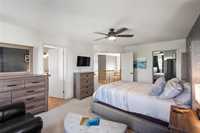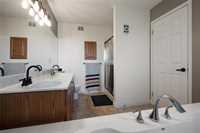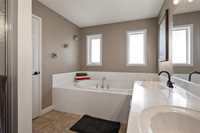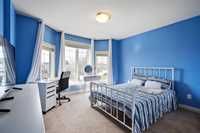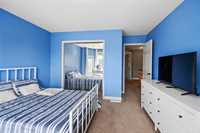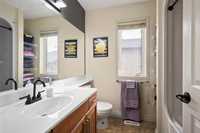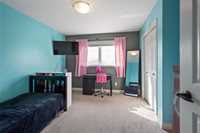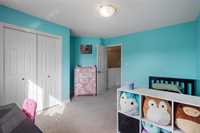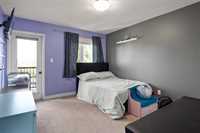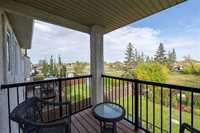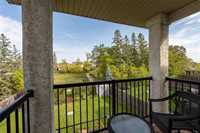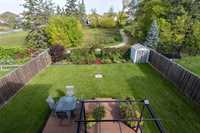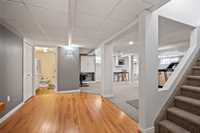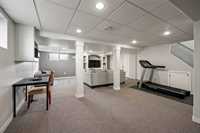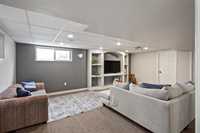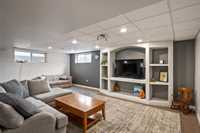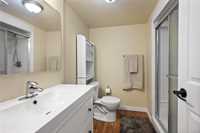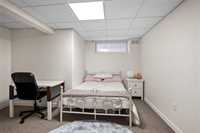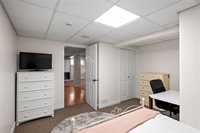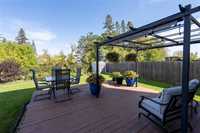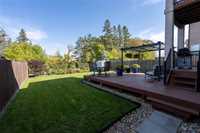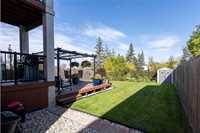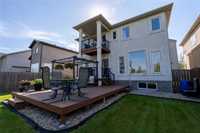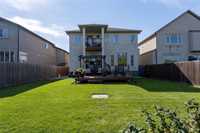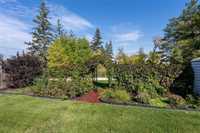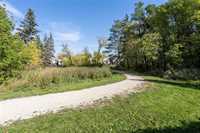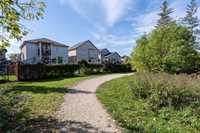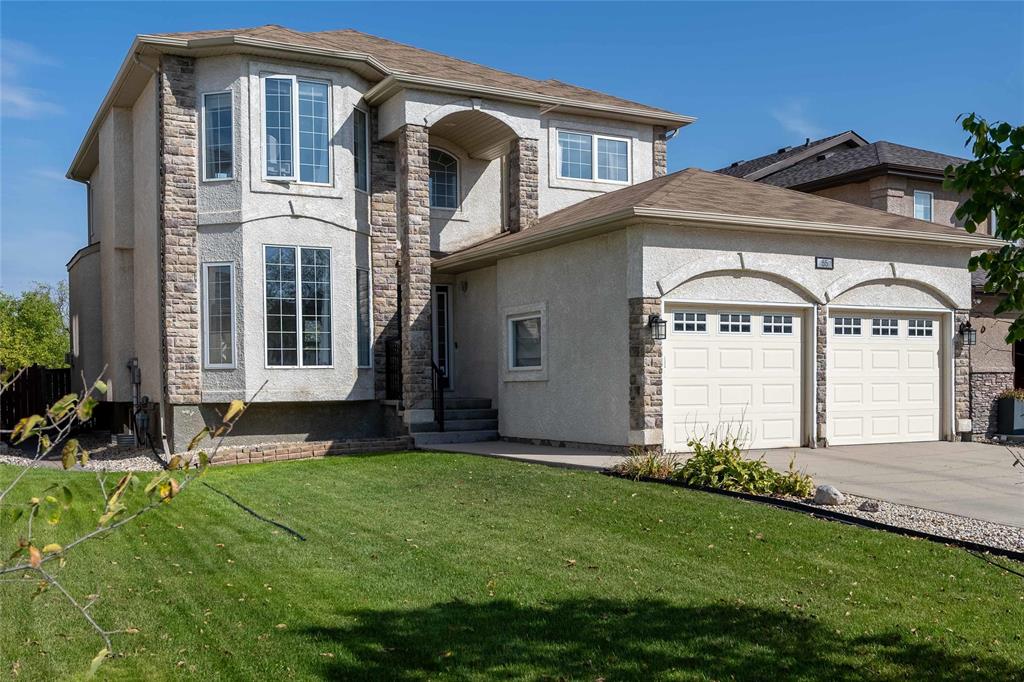
Open Houses
Saturday, October 4, 2025 1:00 p.m. to 3:00 p.m.
Wow! 6 bed, 4 full bath, two storey home, in Harbour View South features a spacious living area, huge kitchen w/ SS appliances, finished basement, fenced yard backs onto a park, dbl attached garage & more!
SS Wednesday, October 1st, after 5pm. Offers presented, Wednesday, October 8th in the evening. Open house Saturday, October 4th, 1pm-3pm. Spectacular 6 bedroom, 4 bathroom, two storey home in Harbour View South is the one you have been waiting for! You will love the soaring ceilings. Spacious living room & formal dining room. Family room is full of natural light & has a fireplace. Massive kitchen has an abundance of counter space, pantry & SS appliances are included. Down the hall you will find a convenient main floor bedroom w/ full bath & laundry/mudroom. Upstairs you find all 4 generously sized bedrooms & a private balcony off one of the bedrooms. Primary bedroom offers a full ensuite bath & walk-in closet. Additional full bathroom & linen closet nearby. Fully finished basement w/ large rec-room, bedroom, full bath, storage room & utility room. Your beautifully landscaped yard features a deck, shed & backs onto a park. Recent improvements include: Washer & dryer(25), H/E furnace & A/C(24) & HWT(22). Double attached insulated garage. Located on a quiet cul-de sac, close to all levels of schooling, shopping, public transportation & all other amenities. Book your private viewing today!
- Basement Development Fully Finished
- Bathrooms 4
- Bathrooms (Full) 4
- Bedrooms 6
- Building Type Two Storey
- Built In 2009
- Depth 136.00 ft
- Exterior Stone, Stucco
- Fireplace Direct vent
- Fireplace Fuel Gas
- Floor Space 2514 sqft
- Frontage 46.00 ft
- Gross Taxes $7,811.87
- Neighbourhood Harbour View South
- Property Type Residential, Single Family Detached
- Remodelled Furnace
- Rental Equipment None
- Tax Year 25
- Features
- Air Conditioning-Central
- Balcony - One
- Closet Organizers
- Deck
- Ceiling Fan
- Hood Fan
- Laundry - Main Floor
- Main floor full bathroom
- No Pet Home
- No Smoking Home
- Sump Pump
- Goods Included
- Alarm system
- Blinds
- Dryer
- Dishwasher
- Refrigerator
- Storage Shed
- Stove
- TV Wall Mount
- Washer
- Parking Type
- Double Attached
- Front Drive Access
- Garage door opener
- Insulated
- Plug-In
- Paved Driveway
- Site Influences
- Cul-De-Sac
- Fenced
- Landscape
- No Through Road
- Park/reserve
- Playground Nearby
- Shopping Nearby
Rooms
| Level | Type | Dimensions |
|---|---|---|
| Main | Living Room | 12.04 ft x 11.44 ft |
| Dining Room | 11.72 ft x 8.08 ft | |
| Family Room | 16.62 ft x 16 ft | |
| Kitchen | 16.81 ft x 15.98 ft | |
| Bedroom | 9.41 ft x 9 ft | |
| Three Piece Bath | - | |
| Laundry Room | 8.4 ft x 8.33 ft | |
| Upper | Primary Bedroom | 18.4 ft x 12.32 ft |
| Five Piece Ensuite Bath | - | |
| Bedroom | 12.31 ft x 12.29 ft | |
| Bedroom | 12.5 ft x 11.17 ft | |
| Bedroom | 12.51 ft x 10.31 ft | |
| Four Piece Bath | - | |
| Basement | Recreation Room | 23.8 ft x 17.84 ft |
| Bedroom | 13.21 ft x 13.14 ft | |
| Three Piece Bath | - | |
| Storage Room | 9.52 ft x 9.4 ft | |
| Utility Room | 10.29 ft x 9.58 ft |


