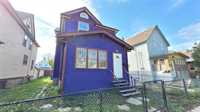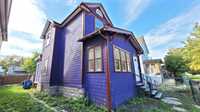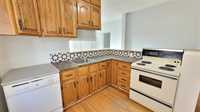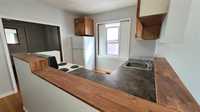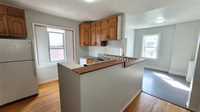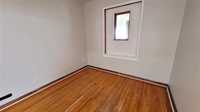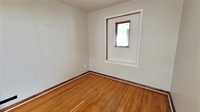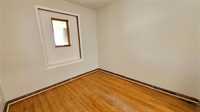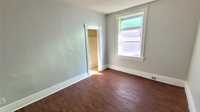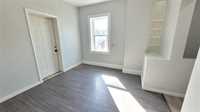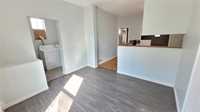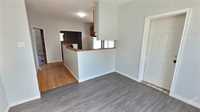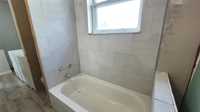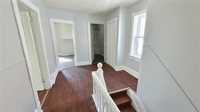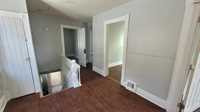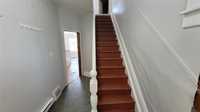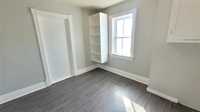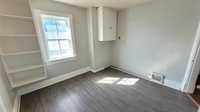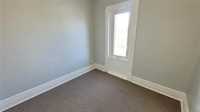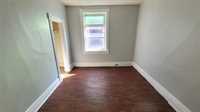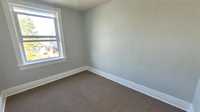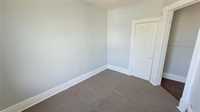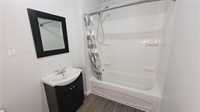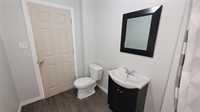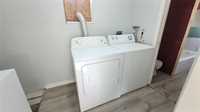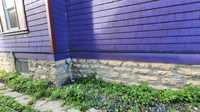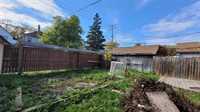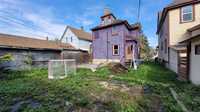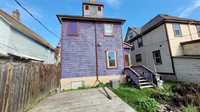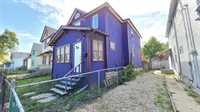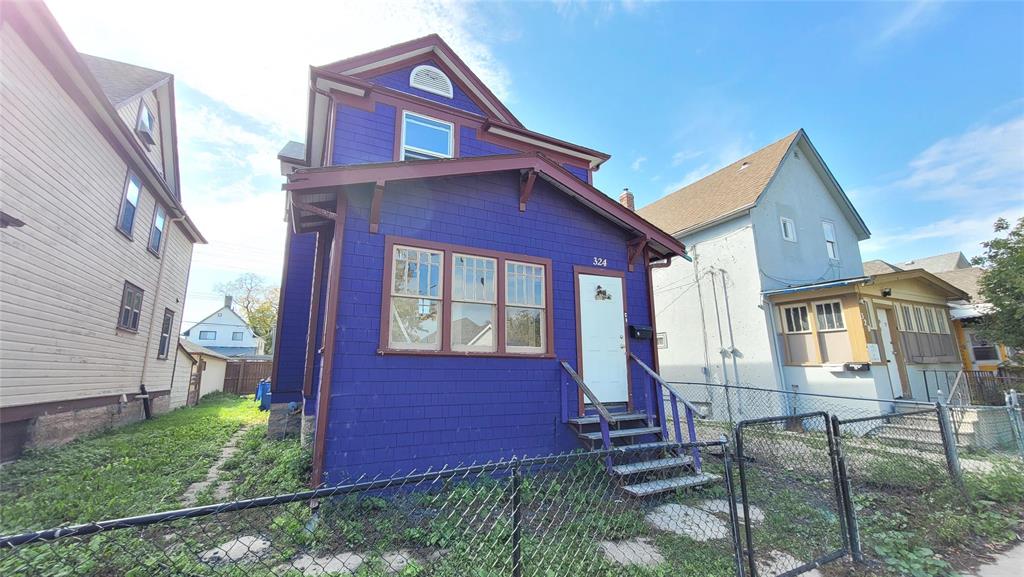
S/S now. Offers as received. Offers anytime. This spacious two-story home offers over 1,300 sq. ft. with 4 bedrooms and 2 full bathrooms, making it an excellent option for first-time buyers, growing families, or investors. The property has even been used as a duplex in the past.
The main floor features an open-concept living and dining area with upgraded laminate flooring, along with a bright kitchen offering plenty of cabinet space and updated flooring. Upstairs you’ll find four bedrooms and an upgraded full bathroom. The partly finished basement provides additional living space and storage options. Tons of potential. The generous fully fenced yard is ideal for children, pets, or outdoor entertaining. Additional features include a high-efficiency furnace, 200 AMP electrical panel, central air, and included appliances: fridge, stove, washer, dryer, and dishwasher. With low property taxes, affordable mortgage payments, and flexible possession, this home represents excellent value. House needs some tlc, but that's reflected in the price. Conveniently located close to schools, shopping, and public transportation.
- Basement Development Partially Finished
- Bathrooms 2
- Bathrooms (Full) 2
- Bedrooms 4
- Building Type Two Storey
- Built In 1909
- Depth 91.00 ft
- Exterior Wood Shingle
- Floor Space 1320 sqft
- Frontage 33.00 ft
- Gross Taxes $1,419.51
- Neighbourhood North End
- Property Type Residential, Single Family Detached
- Remodelled Bathroom, Electrical, Flooring, Furnace
- Rental Equipment None
- School Division Winnipeg (WPG 1)
- Tax Year 25
- Total Parking Spaces 2
- Features
- Air Conditioning-Central
- High-Efficiency Furnace
- Laundry - Main Floor
- Main floor full bathroom
- Porch
- Goods Included
- Dryer
- Dishwasher
- Refrigerator
- Stove
- Washer
- Parking Type
- Rear Drive Access
- Site Influences
- Fenced
- Landscaped deck
- Paved Street
- Playground Nearby
- Shopping Nearby
- Public Transportation
Rooms
| Level | Type | Dimensions |
|---|---|---|
| Basement | Recreation Room | 12.1 ft x 18.6 ft |
| Upper | Four Piece Bath | - |
| Bedroom | 8.2 ft x 8.4 ft | |
| Bedroom | 8.2 ft x 10.6 ft | |
| Bedroom | 11.6 ft x 8.9 ft | |
| Primary Bedroom | 10.8 ft x 10.5 ft | |
| Main | Four Piece Bath | - |
| Living Room | 9.9 ft x 10.6 ft | |
| Kitchen | 10.7 ft x 9.7 ft | |
| Dining Room | 10.5 ft x 10.7 ft | |
| Porch | 5.3 ft x 16.2 ft |


