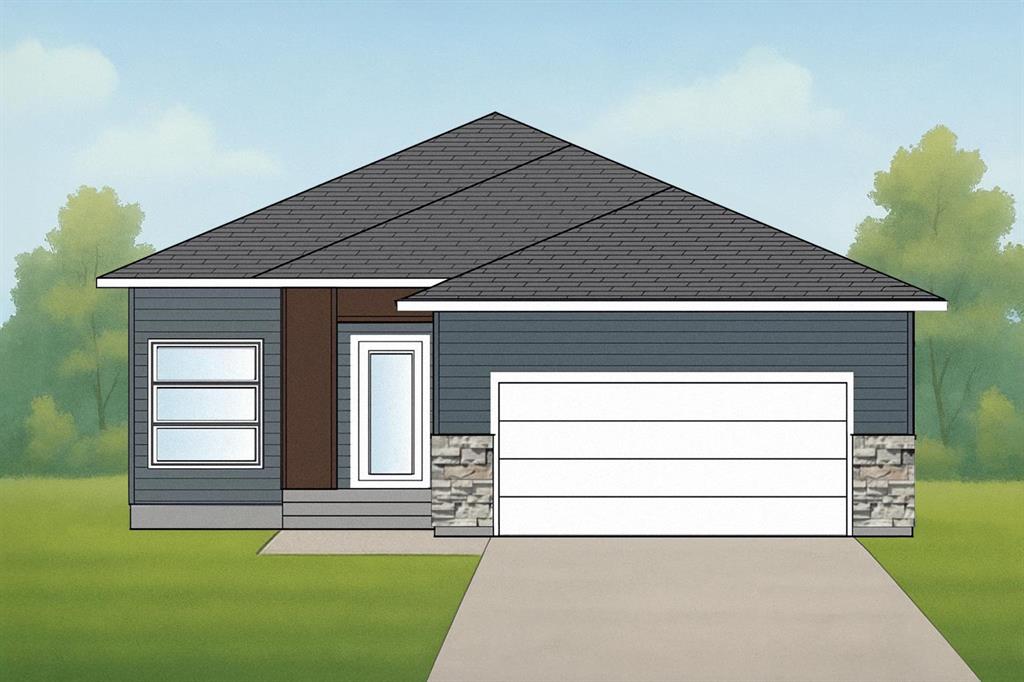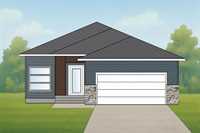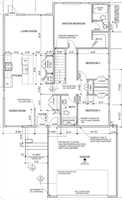
13 Oak Meadow Drive in Oakbank MB: 1255 SqFt 3 bed/2 bath bungalow on a 70x130 fully serviced lot! Currently under construction by Connection Homes. As you enter this plan you are greeted by a large front foyer, coat closet, & access to the 22x22 double attached garage. The main floor features a front-to-back open concept floor plan, 9ft ceilings, large dining area, modern galley kitchen w/custom cabinets, soft close hardware, quartz countertops, & a large great room/living room at the back of the house. Down the hall, you'll find a full 4-pc bath & 3 large bedrooms including the spacious master bedroom w/walk-in closet & full ensuite bathroom! The price incl the GST, lot, concrete driveway, central air, foundation built on a piled foundation, & a new home warranty! Call for more information, Always happy to help!
- Bathrooms 2
- Bathrooms (Full) 2
- Bedrooms 3
- Building Type Bungalow
- Built In 2026
- Depth 130.00 ft
- Exterior Other-Remarks, Stone, Stucco
- Floor Space 1255 sqft
- Frontage 70.00 ft
- Neighbourhood Oakbank
- Property Type Residential, Single Family Detached
- Rental Equipment None
- School Division Sunrise
- Tax Year 2025
- Features
- Air Conditioning-Central
- Central Exhaust
- Exterior walls, 2x6"
- Hood Fan
- High-Efficiency Furnace
- Heat recovery ventilator
- Main floor full bathroom
- Smoke Detectors
- Sump Pump
- Parking Type
- Double Attached
- Site Influences
- No Back Lane
- Paved Street
Rooms
| Level | Type | Dimensions |
|---|---|---|
| Main | Bedroom | 9.6 ft x 9.8 ft |
| Primary Bedroom | 13.6 ft x 11.8 ft | |
| Bedroom | 9.6 ft x 9.8 ft | |
| Four Piece Bath | - | |
| Three Piece Ensuite Bath | - | |
| Kitchen | 12.1 ft x 12.11 ft | |
| Great Room | 12.3 ft x 15.4 ft | |
| Dining Room | 9.4 ft x 9.4 ft |



