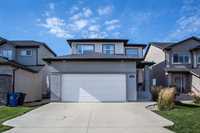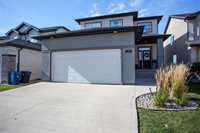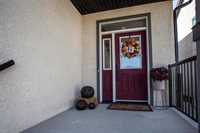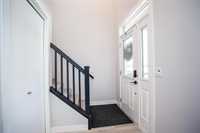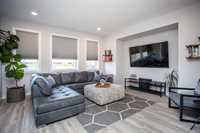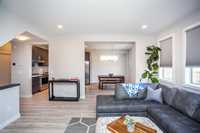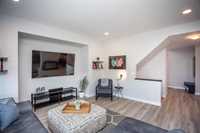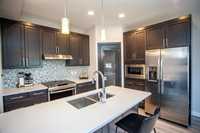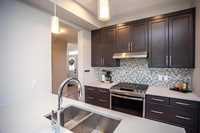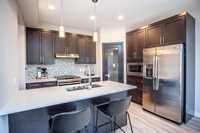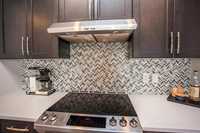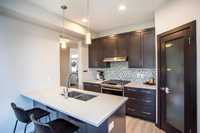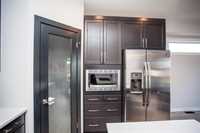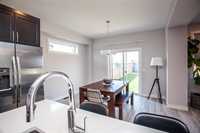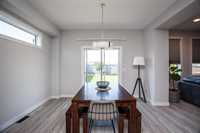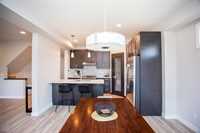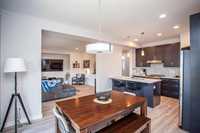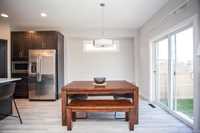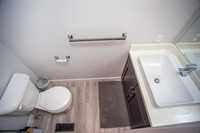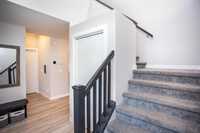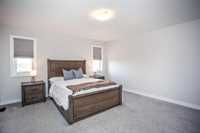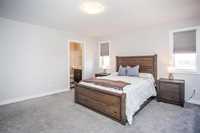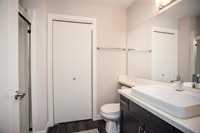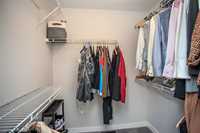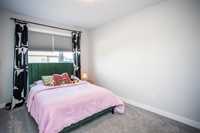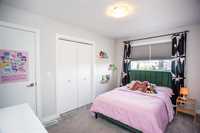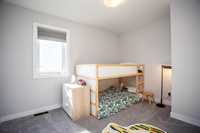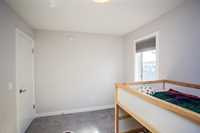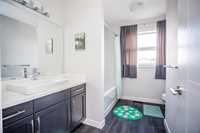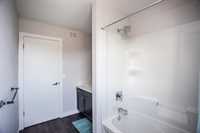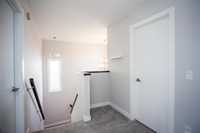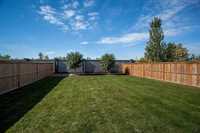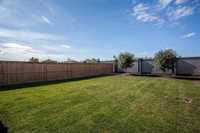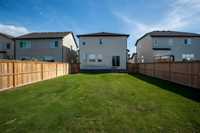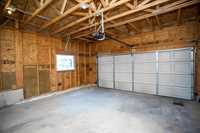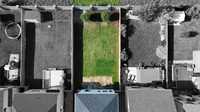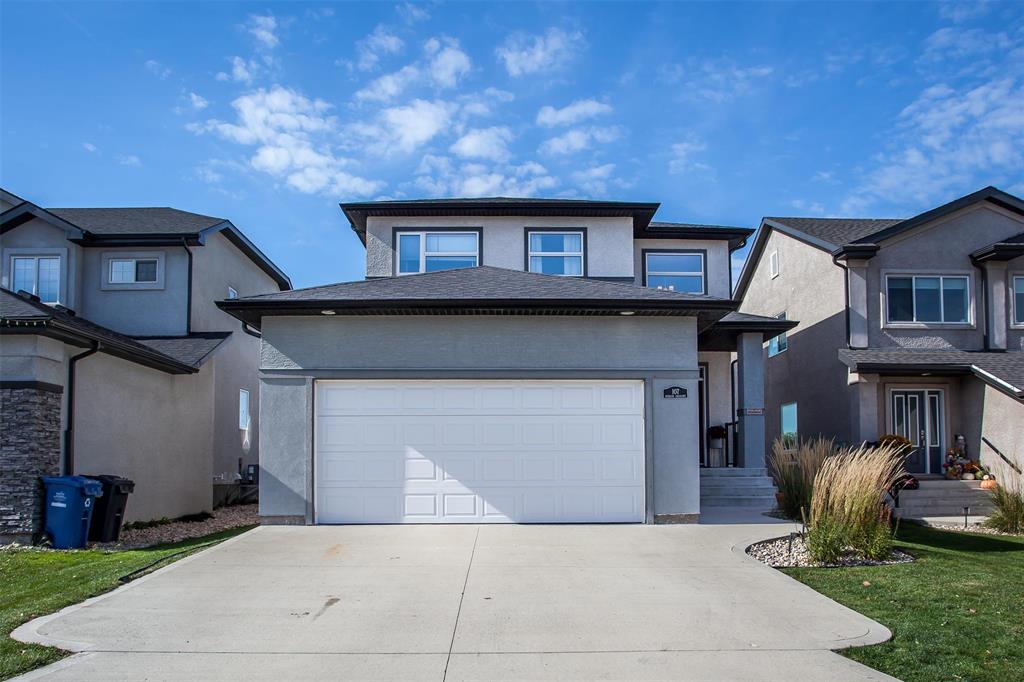
Open Houses
Sunday, November 2, 2025 1:00 p.m. to 3:00 p.m.
Step into a world of contemporary charm with this stunning 2018-built family residence, where modern living meets comfort. This elegant 2-story home is tailored to families, offering 3 good sized bedrooms and a trio of bathrooms
OPEN HOUSE NOV. 2 1:00Ppm - 3:00pm Step into a world of contemporary charm with this stunning 2018-built family residence, where modern living meets comfort. This elegant 2-story home is tailored to families, offering 3 good sized bedrooms and a trio of bathrooms, promising ample space for everyone. The expansive primary suite presents a tranquil escape, featuring a 3-piece bathroom and a substantial walk-in closet, giving parents their own peaceful sanctuary. At the heart of the home, the sophisticated kitchen shines with chic quartz worktops and an inviting central island, perfect for engaging family cookery and informal morning gatherings. The flowing open-plan layout of this home effortlessly blends spaces, fostering an ambiance of warmth and conviviality that permeates every corner. Outside, the sizable garden awaits your personal touch, whether crafting a verdant haven or a secure play area for the little ones. Additionally, the convenience of a double garage. With a substantial basement ready to be transformed and 2.5 bathrooms enhancing everyday practicality, this impeccable abode isn't merely a dwelling—it's the cornerstone where your family's cherished moments will flourish.
- Basement Development Insulated
- Bathrooms 3
- Bathrooms (Full) 2
- Bathrooms (Partial) 1
- Bedrooms 3
- Building Type Two Storey
- Built In 2018
- Depth 140.00 ft
- Exterior Stucco
- Floor Space 1645 sqft
- Frontage 40.00 ft
- Gross Taxes $4,827.42
- Neighbourhood Charleswood
- Property Type Residential, Single Family Detached
- Rental Equipment None
- Tax Year 25
- Features
- Air Conditioning-Central
- High-Efficiency Furnace
- Laundry - Main Floor
- Microwave built in
- Goods Included
- Dryer
- Dishwasher
- Refrigerator
- Garage door opener remote(s)
- Stove
- Window Coverings
- Washer
- Parking Type
- Double Attached
- Site Influences
- Fenced
- Flat Site
- Landscape
- Paved Street
- Shopping Nearby
- Public Transportation
Rooms
| Level | Type | Dimensions |
|---|---|---|
| Main | Living Room | 15 ft x 14 ft |
| Dining Room | 11.92 ft x 10.25 ft | |
| Kitchen | 11.83 ft x 10 ft | |
| Two Piece Bath | - | |
| Upper | Primary Bedroom | 14.92 ft x 14 ft |
| Three Piece Ensuite Bath | - | |
| Bedroom | 13.75 ft x 9 ft | |
| Bedroom | 11 ft x 9 ft | |
| Four Piece Bath | - |


