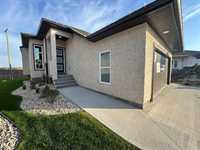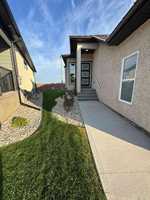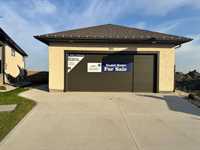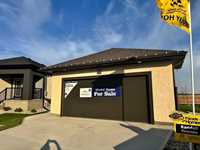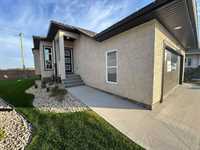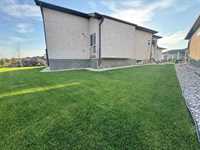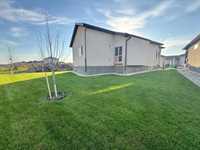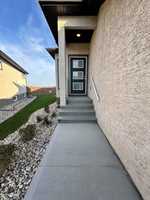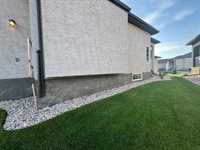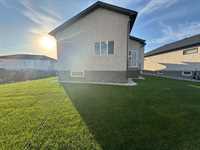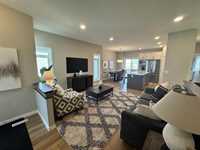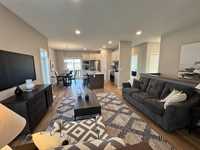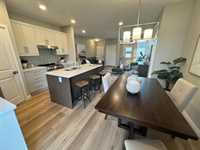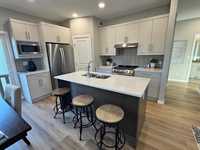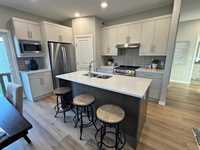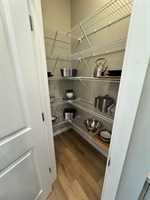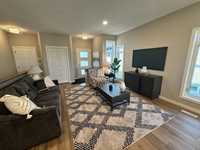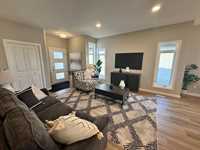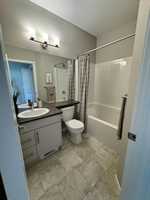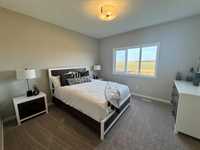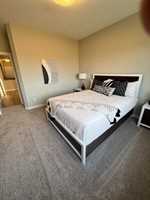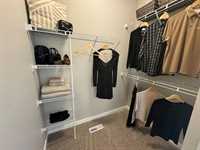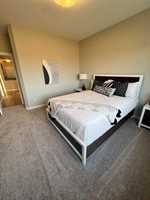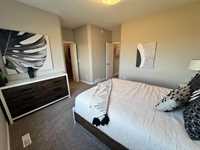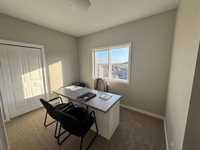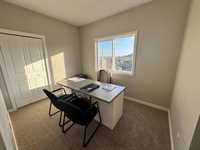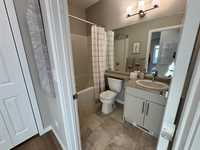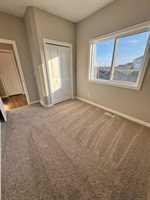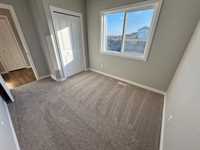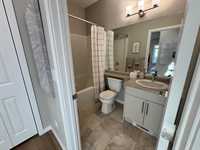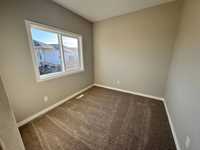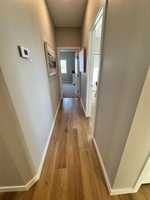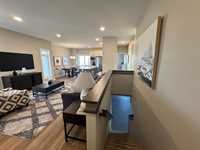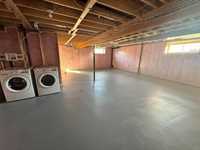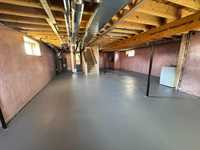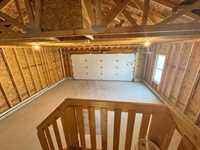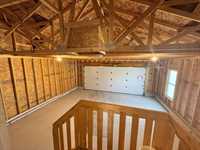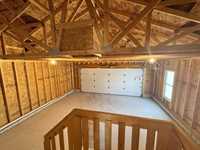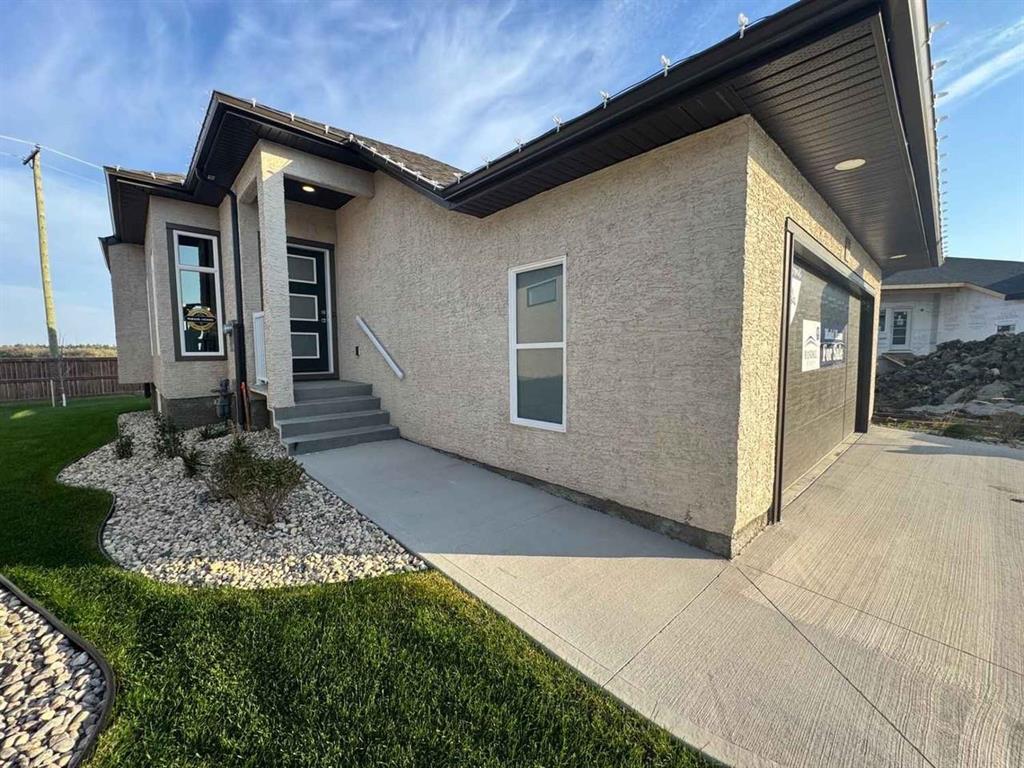
50%SOLD OUT,THE AFFORDABLE HOME!COME NOW,OVER $35,000 OF FREE GRAND OPENING SPECIALS,FREE STAINLESS APPLIANCES,FREE LANDSCAPING,FREE CENTRAL A/C,FREE GARAGE DOOR UNIT+REMOTES,FREE CONDO FEES PAID UNTIL DEC 31/2026,FREE KITCHEN QUARTZ CNTRS,Welcome to the Villa's of Grande Pointe Meadows,only 5 mins south of the perimeter off Lagimodiere/Hwy59S in beautiful Grande Pointe,bare land condo,each unit is a single family stand alone home with its own lot/yard,so close/adjacent to the city and Sage Creek and ALL its Amenities,with a fabulous Country feel,open space,Ideal for first time home owners or buyers wanting to downsize,Keep all the amenities/advantages of owning your own home incl Private Yard,Build a deck to BBQ,Double Attached Garages for 2 cars,Full Basement for future development or storage.Superior Construction,piled foundation, modern open floor plan with 9 ft ceilings and huge picture windows flood in natural light throughout,Beaut 3 bedroom,two full bathroom bungalow,luxurious owners suite,elegant chefs kitchen,Quartz counter tops,two beautiful show homes,9 different floor plans to choose,bungalows and 2 stories available from 1142-1673 sq ft,Open House sat+sun 1:30pm-4:30pm,pics from showhome
- Basement Development Unfinished
- Bathrooms 2
- Bathrooms (Full) 2
- Bedrooms 3
- Building Type Bungalow
- Built In 2025
- Condo Fee $134.00 Monthly
- Exterior Brick & Siding, Stucco
- Floor Space 1174 sqft
- Neighbourhood Grande Pointe
- Property Type Condominium, Single Family Detached
- Rental Equipment None
- Tax Year 25
- Features
- Air Conditioning-Central
- Monitored Alarm
- Exterior walls, 2x6"
- High-Efficiency Furnace
- Humidifier
- Sump Pump
- Pet Friendly
- Goods Included
- Dryer
- Dishwasher
- Refrigerator
- Garage door opener
- Garage door opener remote(s)
- Microwave
- Stove
- Washer
- Parking Type
- Double Attached
- Site Influences
- Low maintenance landscaped
- Landscape
- No Back Lane
- Park/reserve
- Playground Nearby
- Private Yard
Rooms
| Level | Type | Dimensions |
|---|---|---|
| Main | Great Room | 14 ft x 13.6 ft |
| Dining Room | 13 ft x 9 ft | |
| Kitchen | 13 ft x 9 ft | |
| Primary Bedroom | 12.6 ft x 12.5 ft | |
| Bedroom | 11.3 ft x 8.8 ft | |
| Bedroom | 12 ft x 9.1 ft | |
| Four Piece Bath | - | |
| Three Piece Ensuite Bath | - |



