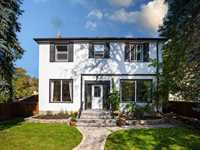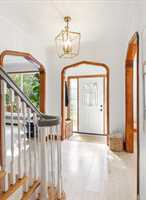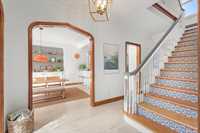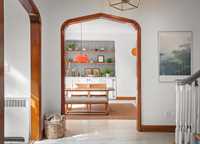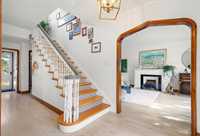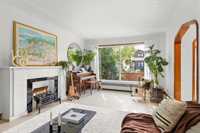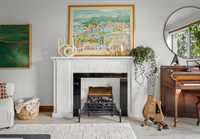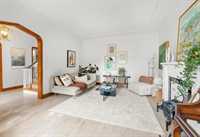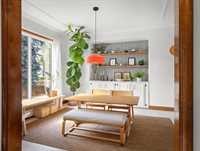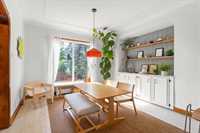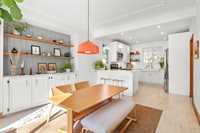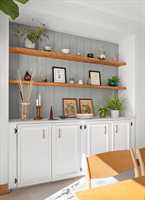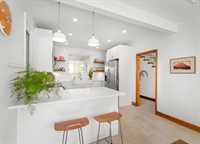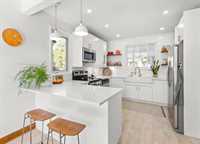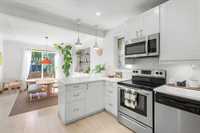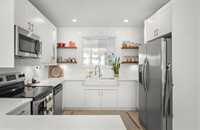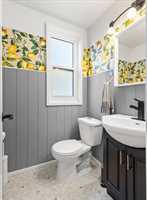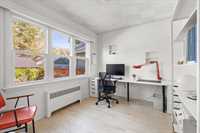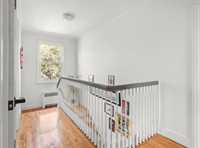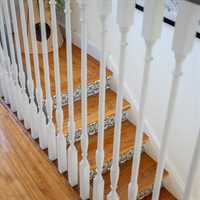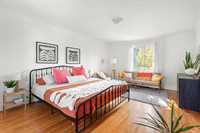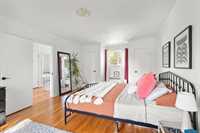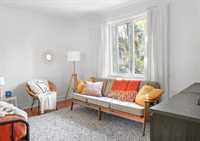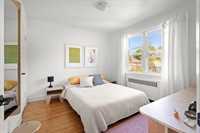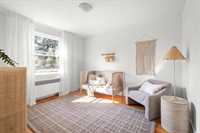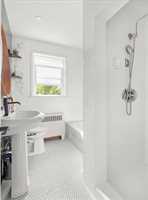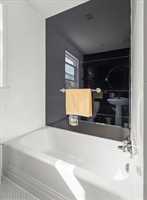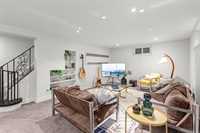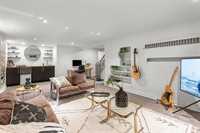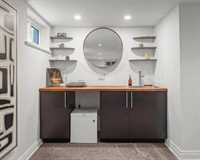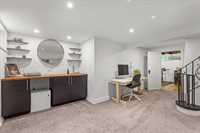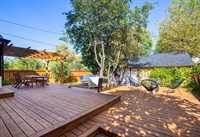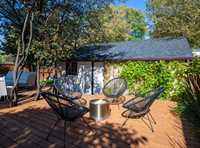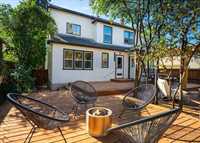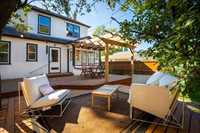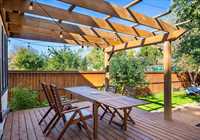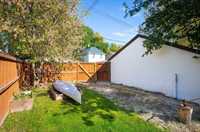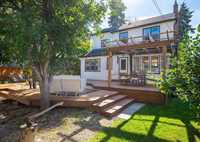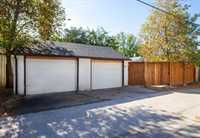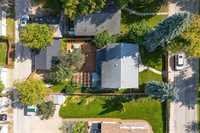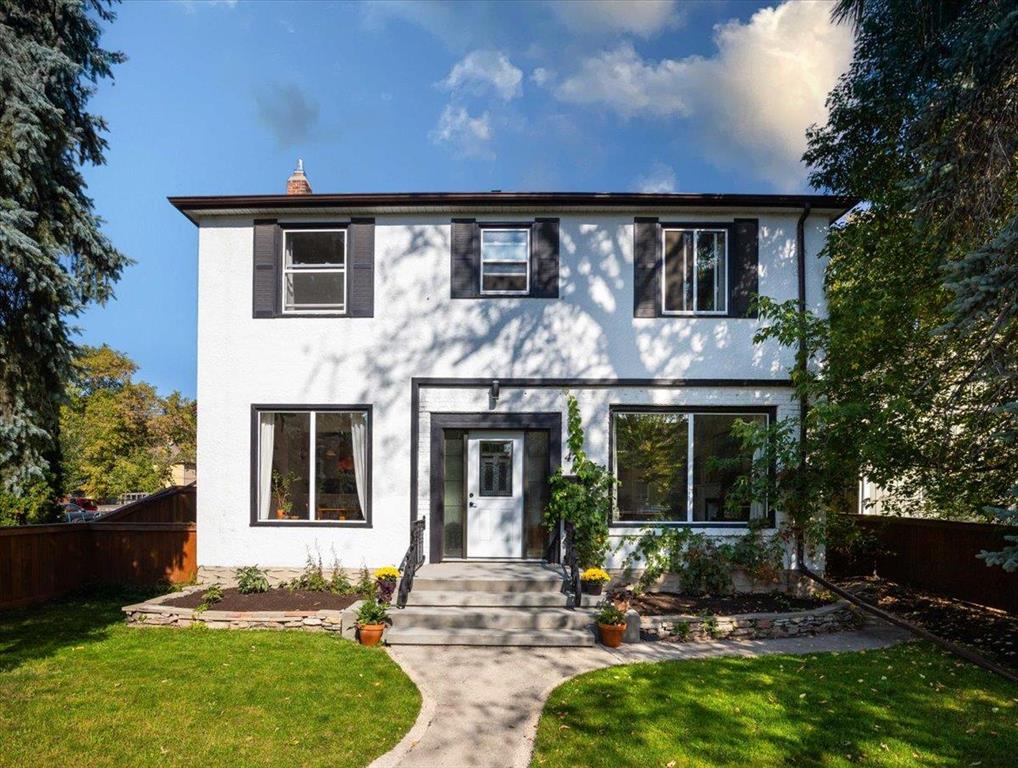
SS Now, Open House Sun Oct 5, 1-3. OTP Tuesday oct 7 PM. Welcome to this stunning character home, beautifully updated while maintaining its timeless charm, just steps from the river. From the moment you walk in, you’ll be captivated by the thoughtful design and inviting atmosphere. A striking center staircase separates the sun-filled living room from the dining area and updated kitchen. The dining space and kitchen are bright and modern, featuring quartz countertops, stainless steel appliances, and the perfect layout for entertaining.
A main-floor office overlooking the backyard and a stylish powder room add convenience and functionality. Upstairs, you’ll find three bedrooms, including a uniquely spacious primary suite, along with a beautifully finished 4-piece bathroom. The lower level offers a generous rec room complete with a bar, plenty of space to relax or entertain, and additional storage with laundry. Step outside to your private backyard oasis, designed for both gatherings and quiet moments. A double detached garage completes the property. Located in a highly desirable area close to countless amenities, this home truly has it all—character, updates, and an unbeatable location. A must-see!
- Basement Development Fully Finished
- Bathrooms 2
- Bathrooms (Full) 1
- Bathrooms (Partial) 1
- Bedrooms 3
- Building Type Two Storey
- Built In 1945
- Exterior Stucco
- Floor Space 1715 sqft
- Gross Taxes $5,542.06
- Neighbourhood Scotia Heights
- Property Type Residential, Single Family Detached
- Rental Equipment None
- Tax Year 25
- Features
- Microwave built in
- No Smoking Home
- Goods Included
- Blinds
- Dryer
- Dishwasher
- Garage door opener
- Microwave
- Stove
- Window Coverings
- Washer
- Parking Type
- Double Detached
- Site Influences
- Fenced
- Back Lane
- Low maintenance landscaped
- Landscaped deck
- Park/reserve
- Playground Nearby
- Shopping Nearby
- Public Transportation
Rooms
| Level | Type | Dimensions |
|---|---|---|
| Main | Living Room | 12.05 ft x 19.02 ft |
| Dining Room | 12.05 ft x 13.08 ft | |
| Kitchen | 12.09 ft x 11.01 ft | |
| Two Piece Bath | - | |
| Office | 11.01 ft x 9.02 ft | |
| Upper | Primary Bedroom | 12.05 ft x 21.04 ft |
| Bedroom | 10.09 ft x 10.02 ft | |
| Bedroom | 10.09 ft x 12.03 ft | |
| Four Piece Bath | - | |
| Lower | Recreation Room | 22.06 ft x 11.06 ft |
| Laundry Room | - | |
| Storage Room | - |



