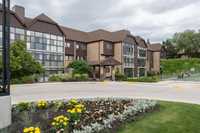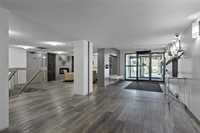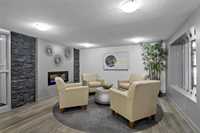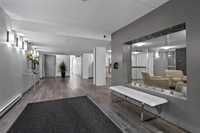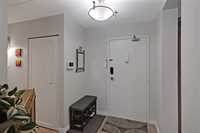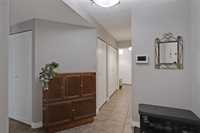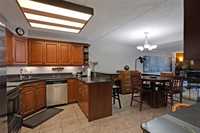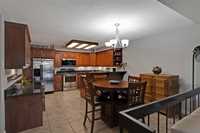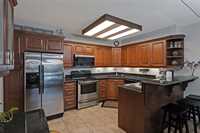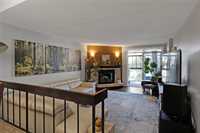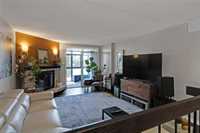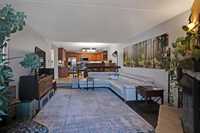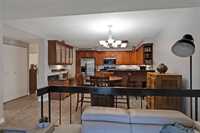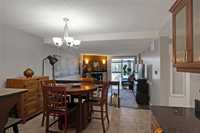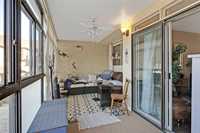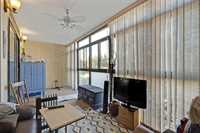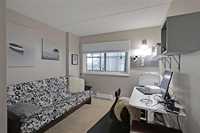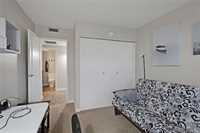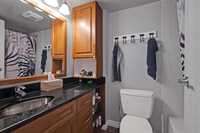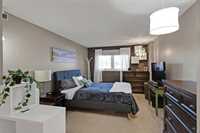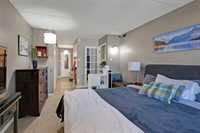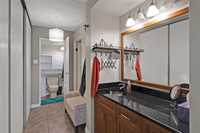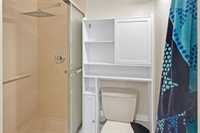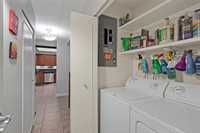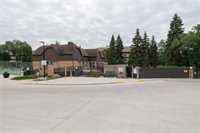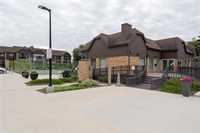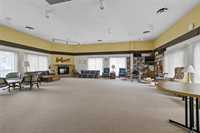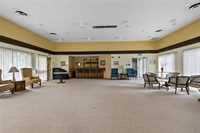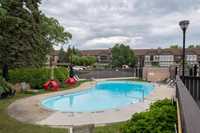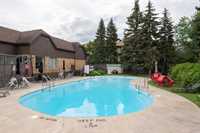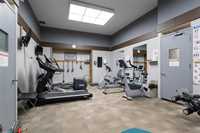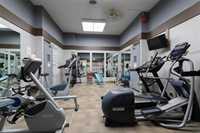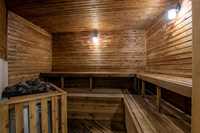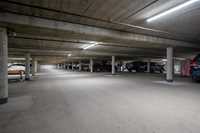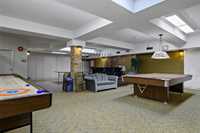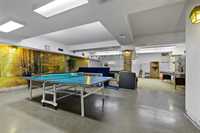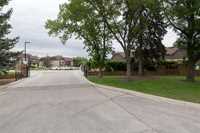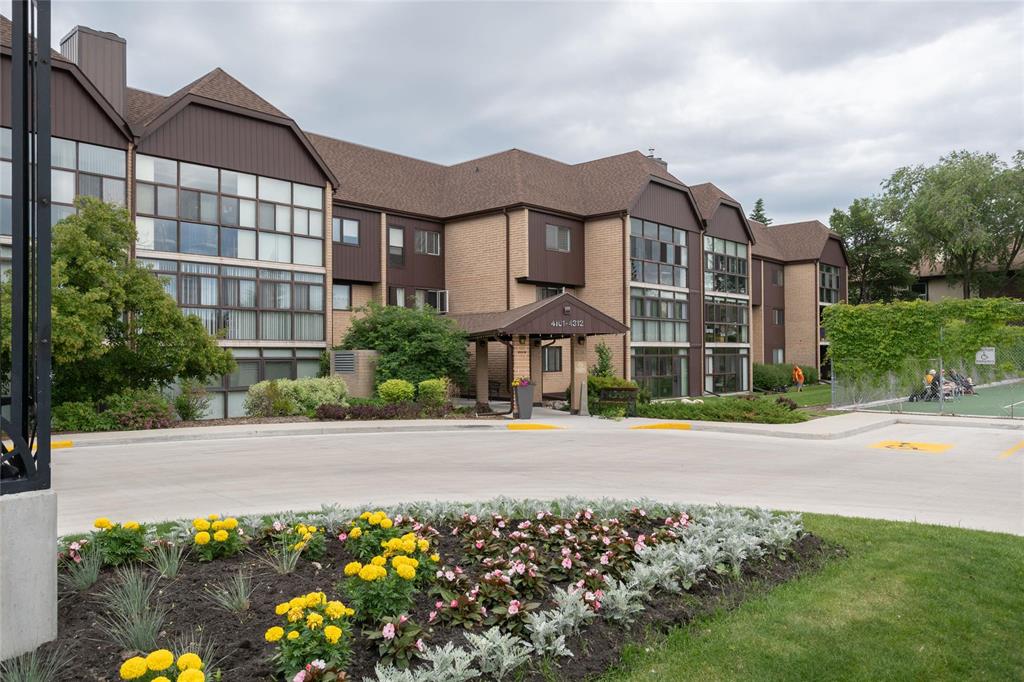
SS Wed Oct 1. Offers Mon Oct. 6. OPEN HOUSE SATURDAY OCT 4 1:00-2:30. Welcome to Tuxedo Estates, a sought after gem in the heart of Tuxedo! This beautifully updated 2-bedroom, 2-bathroom condo combines comfort, style, and an unbeatable location in one of the most desirable communities in the area. Enjoy the spacious open concept layout featuring a modern kitchen with all stainless steel appliances, and stone countertops. The primary bedroom is large and offers loads of closet space, as well as a 3 pc en-suite. Other updates include newer flooring in the living room, and some newer windows that let the sun pour through. The 3 season enclosed balcony offers a sun soaked retreat for watching a show, reading a book, or working from home. Additional highlights of this fantastic unit include: in-suite laundry, storage locker, heated underground parking stall, access to exceptional building amenities, including an outdoor swimming pool, tennis and pickle-ball courts, a large party room, and a sauna. Don't miss out on this condo, call your Realtor today!
- Bathrooms 2
- Bathrooms (Full) 2
- Bedrooms 2
- Building Type One Level
- Built In 1979
- Condo Fee $682.09 Monthly
- Exterior Brick & Siding, Metal, Wood Siding
- Fireplace Brick Facing
- Fireplace Fuel Electric
- Floor Space 1212 sqft
- Gross Taxes $3,108.03
- Neighbourhood Tuxedo
- Property Type Condominium, Apartment
- Remodelled Flooring, Windows
- Rental Equipment None
- School Division Winnipeg (WPG 1)
- Tax Year 25
- Amenities
- Elevator
- Fitness workout facility
- In-Suite Laundry
- Visitor Parking
- Party Room
- Pool Outdoor
- Professional Management
- Rec Room/Centre
- Sauna
- Security Entry
- Tennis Court(s)
- Condo Fee Includes
- Cable TV
- Contribution to Reserve Fund
- Caretaker
- Hot Water
- Insurance-Common Area
- Landscaping/Snow Removal
- Management
- Recreation Facility
- Water
- Features
- Air Conditioning-Central
- Balcony - One
- Balcony enclosed
- Concrete floors
- No Smoking Home
- Pets Not Allowed
- Pool, inground
- Goods Included
- Blinds
- Dryer
- Dishwasher
- Refrigerator
- Garage door opener
- Microwave
- Stove
- Window Coverings
- Washer
- Parking Type
- Heated
- Underground
- Site Influences
- Golf Nearby
- Paved Lane
- No Back Lane
- No Through Road
- Paved Street
- Playground Nearby
- Shopping Nearby
- Public Transportation
Rooms
| Level | Type | Dimensions |
|---|---|---|
| Main | Kitchen | 12 ft x 8.58 ft |
| Dining Room | 12 ft x 8 ft | |
| Living Room | 17 ft x 13.25 ft | |
| Four Piece Bath | - | |
| Bedroom | 14 ft x 10 ft | |
| Primary Bedroom | 17 ft x 11 ft | |
| Three Piece Ensuite Bath | - |



