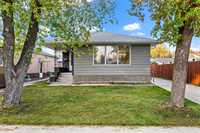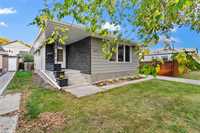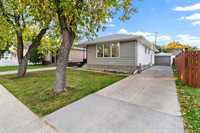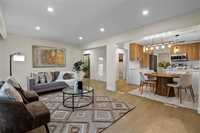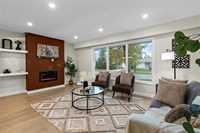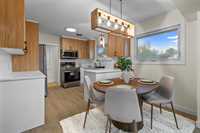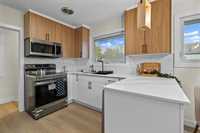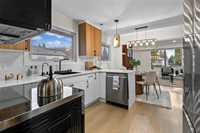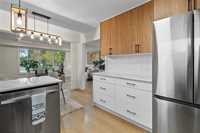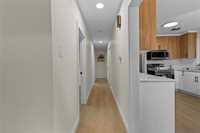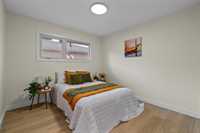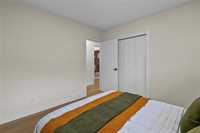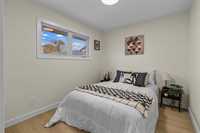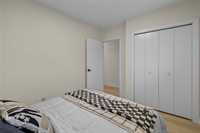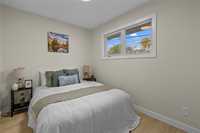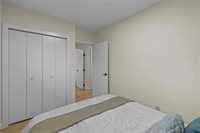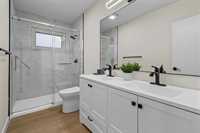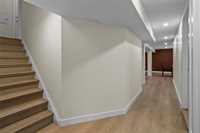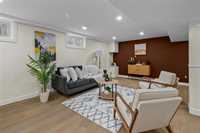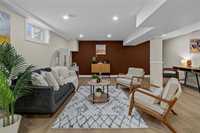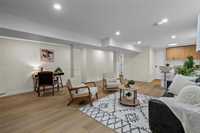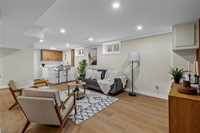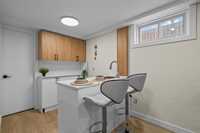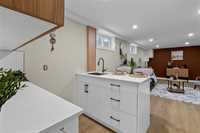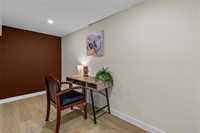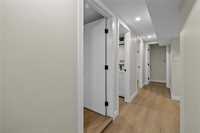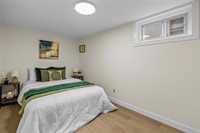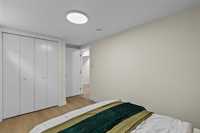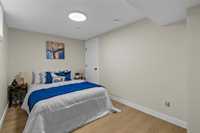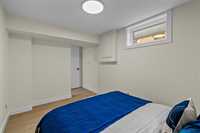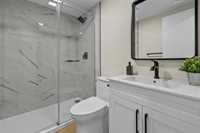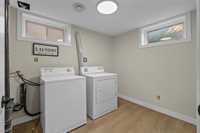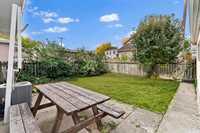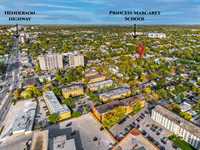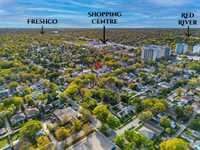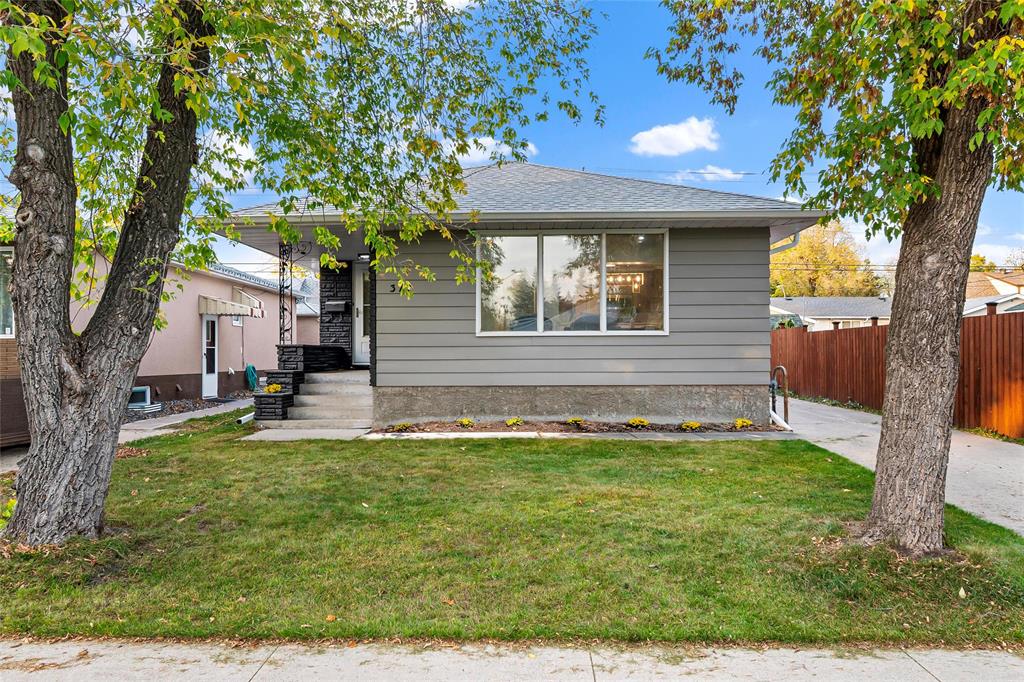
SS now, OTP Wednesday 8th October @ 7 pm. Open House Sat/Sun Oct 4th and 5th 2 pm to 4 pm. Welcome to 377 McLeod Avenue – a beautifully updated home offering 5 spacious bedrooms, 2 full bathrooms, and a separate side entrance leading to a fully finished basement, perfect for extended family or future rental potential. This home has been tastefully renovated with brand-new flooring (2025), fresh paint (2025), modern quartz countertops (2025), upgraded appliances (2025), brand-new light fixtures (2025), a brand-new kitchen (2025), and a fully remodelled basement (2025) and much more. The main floor features a big living area, while the basement boasts a huge rec room with a wet bar for entertaining. Major updates also include shingles/garage (2024), A/C (2019), HEF (2015), PVC windows, new front doors, and soffit/fascia/eaves. The thoughtful layout provides functionality and comfort with ample living space on both levels. Conveniently located just minutes from bus stops, major routes, schools, shopping, and other amenities, this property combines modern upgrades with unbeatable accessibility. A great opportunity for families, investors, or anyone seeking a move-in ready home in a prime location!
- Basement Development Fully Finished
- Bathrooms 2
- Bathrooms (Full) 2
- Bedrooms 5
- Building Type Bungalow
- Built In 1960
- Exterior Brick, Stucco, Wood Siding
- Fireplace Insert
- Fireplace Fuel Electric
- Floor Space 1072 sqft
- Frontage 40.00 ft
- Gross Taxes $3,612.93
- Neighbourhood North Kildonan
- Property Type Residential, Single Family Detached
- Remodelled Basement, Bathroom, Flooring, Kitchen
- Rental Equipment None
- School Division Winnipeg (WPG 1)
- Tax Year 25
- Features
- Air Conditioning-Central
- Bar wet
- Central Exhaust
- Hood Fan
- High-Efficiency Furnace
- Microwave built in
- No Pet Home
- No Smoking Home
- Goods Included
- Dryer
- Dishwasher
- Refrigerator
- Garage door opener
- Garage door opener remote(s)
- Stove
- Washer
- Parking Type
- Single Detached
- Site Influences
- Golf Nearby
- Back Lane
- Low maintenance landscaped
- Park/reserve
- Playground Nearby
- Shopping Nearby
Rooms
| Level | Type | Dimensions |
|---|---|---|
| Main | Living Room | 18.75 ft x 11.5 ft |
| Eat-In Kitchen | 15.25 ft x 15.25 ft | |
| Primary Bedroom | 10.5 ft x 10.33 ft | |
| Bedroom | 9.75 ft x 8.6 ft | |
| Bedroom | 9.75 ft x 8 ft | |
| Four Piece Bath | - | |
| Basement | Recreation Room | - |
| Bedroom | 15.58 ft x 7.57 ft | |
| Bedroom | 12.5 ft x 8.58 ft | |
| Four Piece Bath | - | |
| Laundry Room | 8.67 ft x 7.5 ft |



