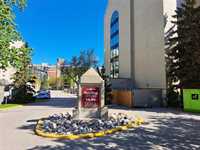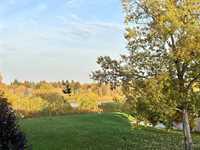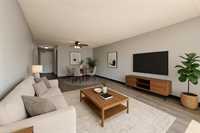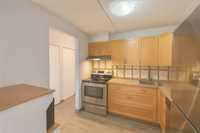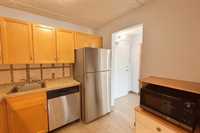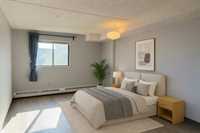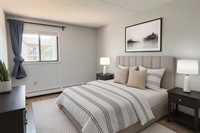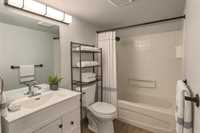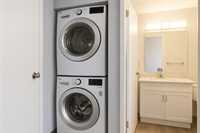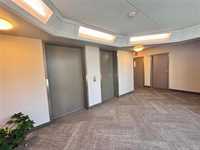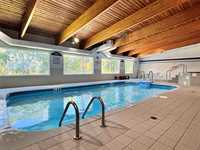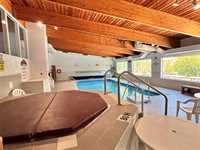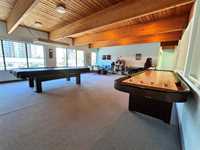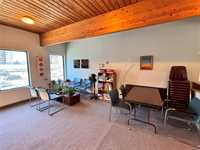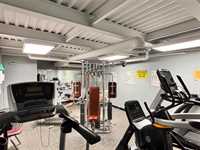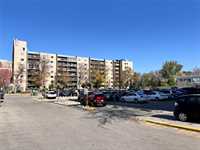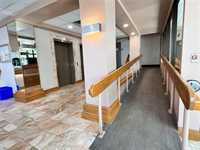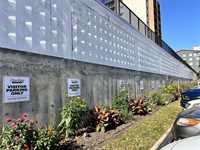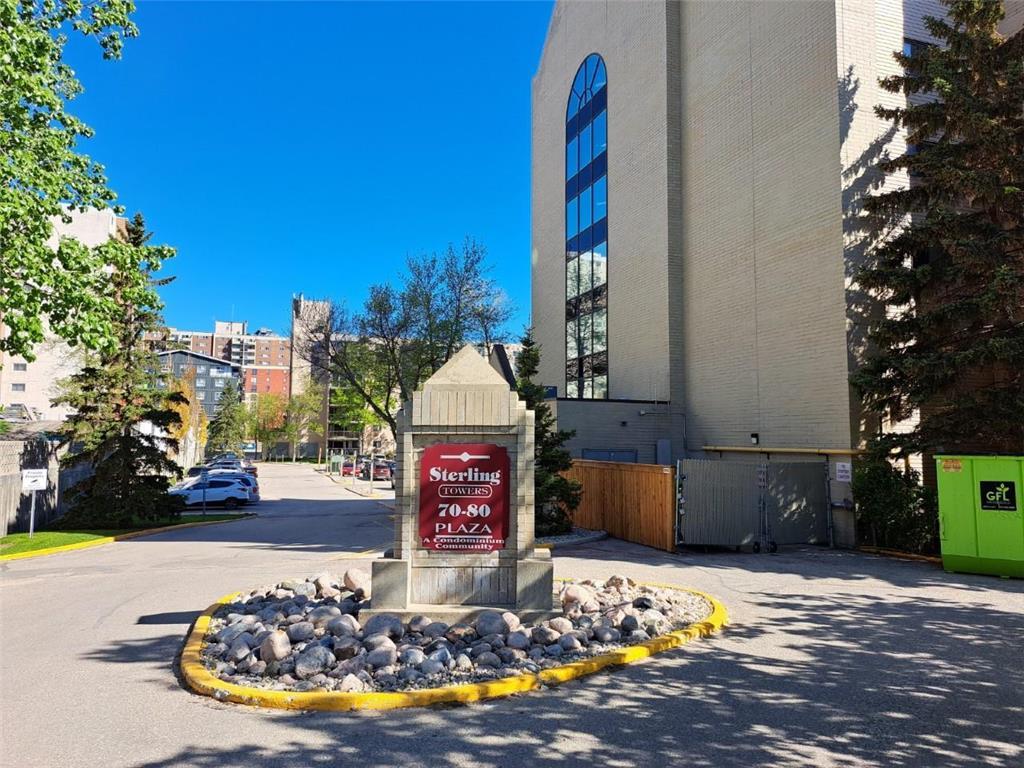
Offers anytime. Welcome to Sterling Towers! This spacious 2-bedroom, 914 sq ft condo is tucked away from Pembina Hwy in a quiet, well-built building with fantastic amenities. The bright open-concept living/dining area features wide plank flooring (no carpet) and sliding door to a sunny south-facing covered balcony. The functional kitchen offers ample cabinets, newer vinyl flooring, and updated appliances including dishwasher (2024), fridge (2025), and stove (2025). Other updates include vinyl plank flooring (2022), bathtub & toilet (2022), and washer/dryer (2021). The primary bedroom is generously sized with a huge closet. A full 4-pc bath with in-suite laundry and 2 walk-in storage rooms add great convenience. Residents enjoy an outstanding clubhouse with pool, hot tub, fitness room, games room, library, and outdoor picnic area. Parking included. Close to U of M, Victoria Hospital, transit, grocery, and restaurants. Quick possession available!
- Bathrooms 1
- Bathrooms (Full) 1
- Bedrooms 2
- Building Type One Level
- Built In 1989
- Condo Fee $551.30 Monthly
- Exterior Brick & Siding
- Floor Space 914 sqft
- Gross Taxes $1,983.08
- Neighbourhood Fort Garry
- Property Type Condominium, Apartment
- Remodelled Flooring, Kitchen
- Rental Equipment None
- School Division Pembina Trails (WPG 7)
- Tax Year 2025
- Amenities
- Elevator
- Fitness workout facility
- Accessibility Access
- Hot tub
- In-Suite Laundry
- Visitor Parking
- Party Room
- Pool Indoor
- Professional Management
- Rec Room/Centre
- Security Entry
- Condo Fee Includes
- Cable TV
- Contribution to Reserve Fund
- Caretaker
- Heat
- Hot Water
- Insurance-Common Area
- Landscaping/Snow Removal
- Management
- Parking
- Recreation Facility
- Water
- Features
- Air conditioning wall unit
- Balcony - One
- Accessibility Access
- Laundry - Main Floor
- Main floor full bathroom
- No Smoking Home
- Smoke Detectors
- Goods Included
- Window/Portable A/C Unit
- Blinds
- Dryer
- Dishwasher
- Refrigerator
- Stove
- Washer
- Parking Type
- Plug-In
- Outdoor Stall
- Site Influences
- Accessibility Access
- Landscape
- Park/reserve
- Public Swimming Pool
- River View
- Shopping Nearby
- Public Transportation
Rooms
| Level | Type | Dimensions |
|---|---|---|
| Main | Living Room | 15 ft x 12 ft |
| Dining Room | 8 ft x 12 ft | |
| Eat-In Kitchen | 8.67 ft x 7.67 ft | |
| Primary Bedroom | 17.25 ft x 9.92 ft | |
| Bedroom | 15 ft x 10 ft | |
| Four Piece Bath | - | |
| Utility Room | - | |
| Walk-in Closet | - |


