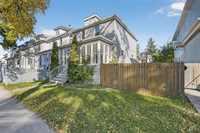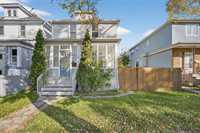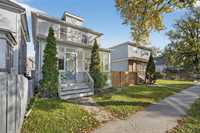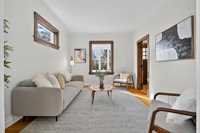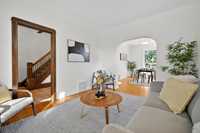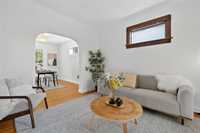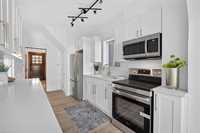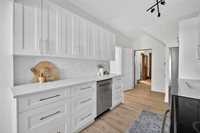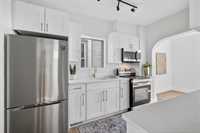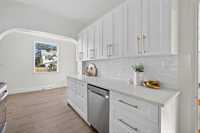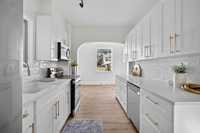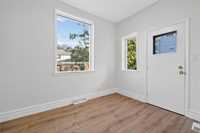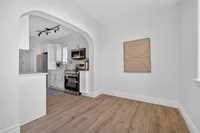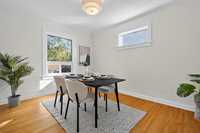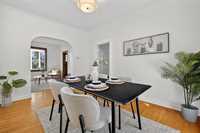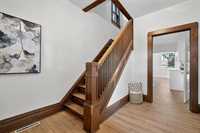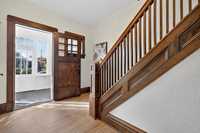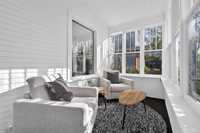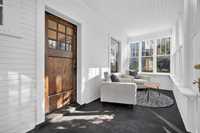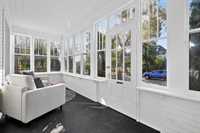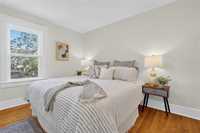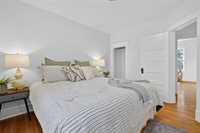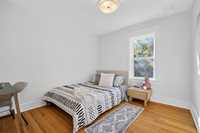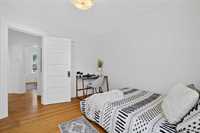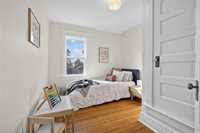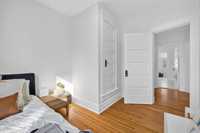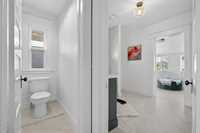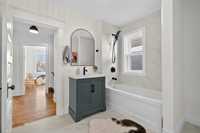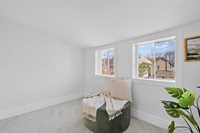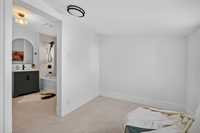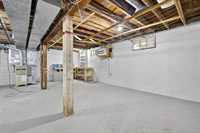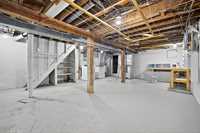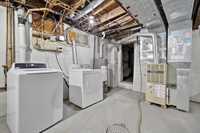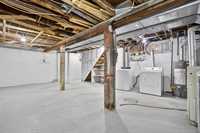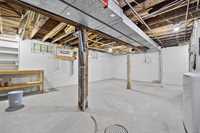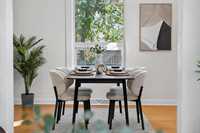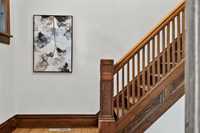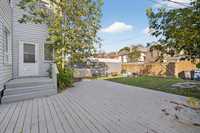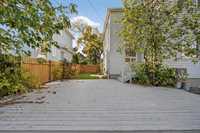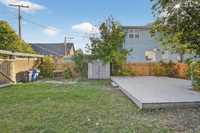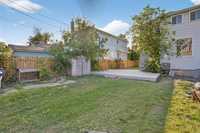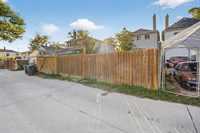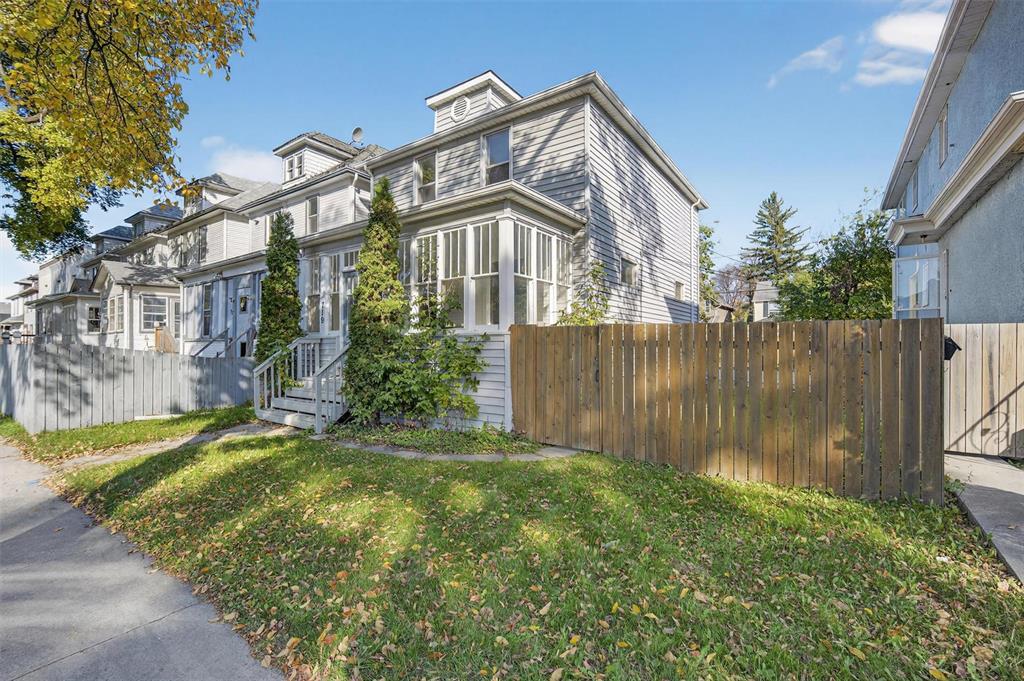
Showings Start Thursday, October 2nd | Open House Sun, Oct 5, 12-2pm | Offers Weds October 8th | Charming West End family home with a perfect mix of character and modern style! STRAIGHT AND SOLID HOME!!! Shows A+! Step inside to a bright and welcoming living/dining space that flows seamlessly into your large eat-in kitchen, beautifully upgraded with quartz counters, soft close cabinetry, gold accents, and brand-new appliances. Upstairs offers three comfortable bedrooms and a stylishly tiled bathroom with a walk-in closet attached! Recent updates include new flooring, paint, 100-amp electrical and NO knob and tube, central heating/cooling and new appliances just to name a few! Outside, enjoy a rare oversized 38’ wide lot with a huge deck, private fenced yard, and sliding gate—ideal for entertaining or relaxing in the sun. Move-in ready, close to schools, transit, and shopping—this home truly checks all the boxes!
- Basement Development Unfinished
- Bathrooms 1
- Bathrooms (Full) 1
- Bedrooms 3
- Building Type Two Storey
- Built In 1913
- Depth 94.00 ft
- Exterior Stucco, Vinyl
- Floor Space 1400 sqft
- Frontage 38.00 ft
- Gross Taxes $3,165.12
- Neighbourhood West End
- Property Type Residential, Single Family Detached
- Rental Equipment None
- Tax Year 2025
- Features
- Air Conditioning-Central
- Deck
- High-Efficiency Furnace
- Goods Included
- Dryer
- Dishwasher
- Refrigerator
- Microwave
- Stove
- Washer
- Parking Type
- No Garage
- Rear Drive Access
- Site Influences
- Back Lane
- Paved Lane
- Landscaped deck
- Paved Street
- Playground Nearby
- Shopping Nearby
- Public Transportation
Rooms
| Level | Type | Dimensions |
|---|---|---|
| Main | Foyer | 8.92 ft x 11.5 ft |
| Living Room | 10.67 ft x 13.25 ft | |
| Dining Room | 10.67 ft x 13.58 ft | |
| Kitchen | 8.92 ft x 15.33 ft | |
| Sunroom | 11.08 ft x 7.33 ft | |
| Upper | Bedroom | 10.33 ft x 11.92 ft |
| Bedroom | 9.17 ft x 11.67 ft | |
| Primary Bedroom | 10.42 ft x 11.67 ft | |
| Four Piece Ensuite Bath | - | |
| Walk-in Closet | 11 ft x 7.25 ft |


