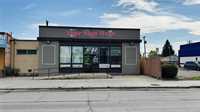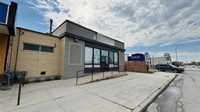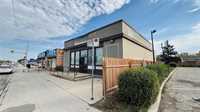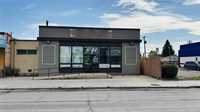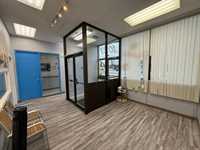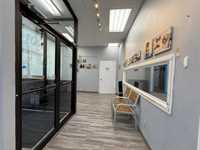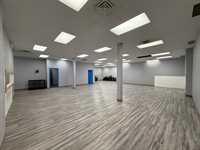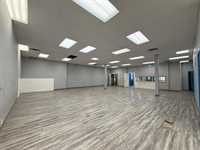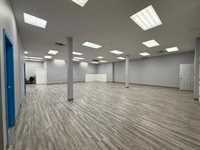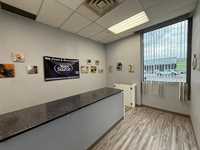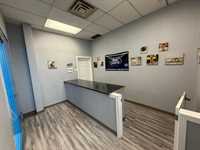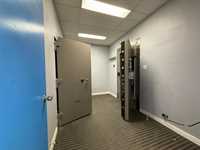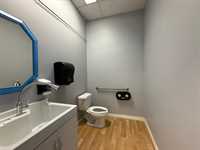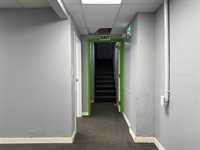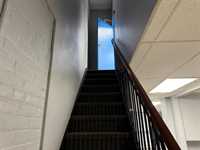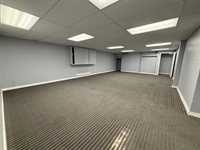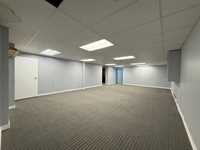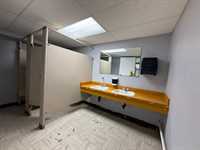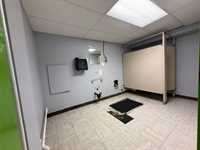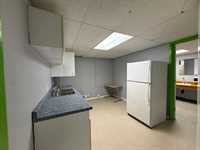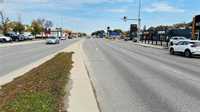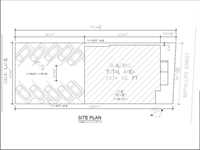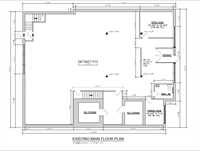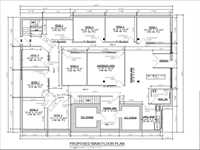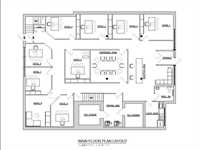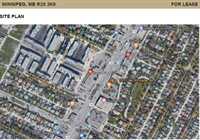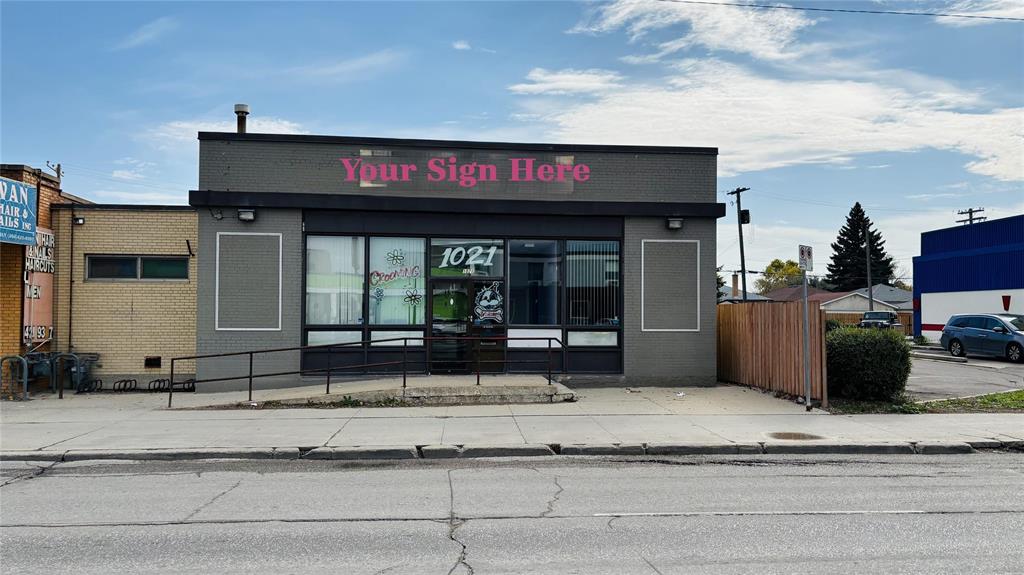
Leasing Opportunity! Over 5200 sq ft. of leasable space on a busy McPhillips St.. Situated on a 50 X 130 ft. of land, this building has alot to offer. With bout 10 parking spaces at rear included is a rare piece of land on the high visibility, heavy foot and car traffic location. The unique space and exposure of this building make it standout as a place and space you deserve to grow your business. Take advantage of its great location with 2900 sq. ft.(+/-) on the main and 2314 sq. ft.(+/-) in the lower level. Ideal for Pharmacy and Medical clinic, Restaurant's and cafe', Law firm, accounting, mortgage, clothing, storage, retail shop, office space and a lot more. The building has an overall average condition and finish with a concrete foundation and steel web-truss flat roof with metal roof-deck panels. The roof was reportedly refurbished in 2016 (Urecoat SPF roofing system installed). The building has an open floor plan with two enclosed office areas at the west side and an interior ceiling height of 9’11”. Open layout floor plan ready for your own interior design. Call now for more information and private tour. $15 per sq ft. (NNN) to the Landlord. Follow us on Facebook and Instagram.
- Built In 1956
- Property Type Commercial, Retail Space for Lease
- Amenities
- Fully Air Conditioned
- Basement
- Accessibility Access
- Suspended Acoustic Ceilings
- Vinyl Floor Covering
- 1 or More Washrooms
- Parking Type
- Other remarks
- Paved Driveway
- Surface



