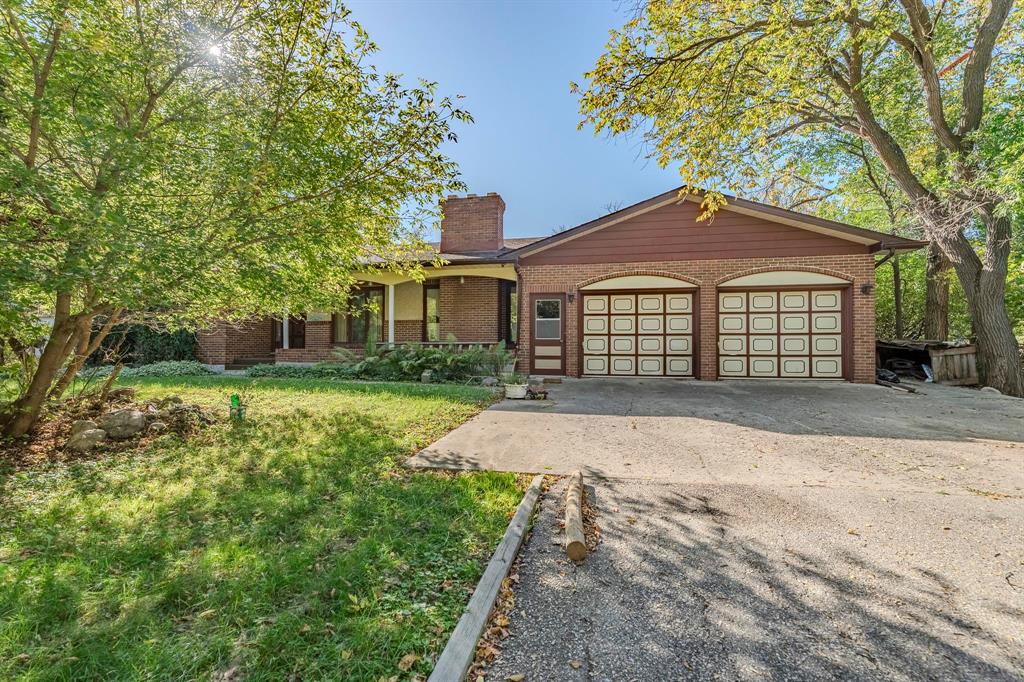Patrick Realty Ltd.
2003 Portage Avenue, Winnipeg, MB, R3J 0K3

Showings start October 3rd - Offers October 8th at 10:00 AM. Spacious South Headingley bungalow situated on a huge lot with south exposure in back yard. Three bedrooms on main floor, three piece ensuite, formal dining room with built ins, large eat in kitchen with door to large screened in room overlooking back yard. Spacious rec room with fireplace and bar. Front drive to 24 x 24 attached garage with direct access. No neigbours across the street. Assiniboine River and walking/bike path across the street. Possible subdivison of back lot off of Raden Drive. Call today for your private viewing.
| Level | Type | Dimensions |
|---|---|---|
| Main | Living Room | 17 ft x 13 ft |
| Dining Room | 12 ft x 12 ft | |
| Kitchen | 14 ft x 11 ft | |
| Family Room | 14 ft x 13 ft | |
| Primary Bedroom | 14 ft x 11 ft | |
| Bedroom | 12 ft x 9 ft | |
| Bedroom | 11 ft x 9 ft | |
| Four Piece Bath | - | |
| Three Piece Ensuite Bath | - |