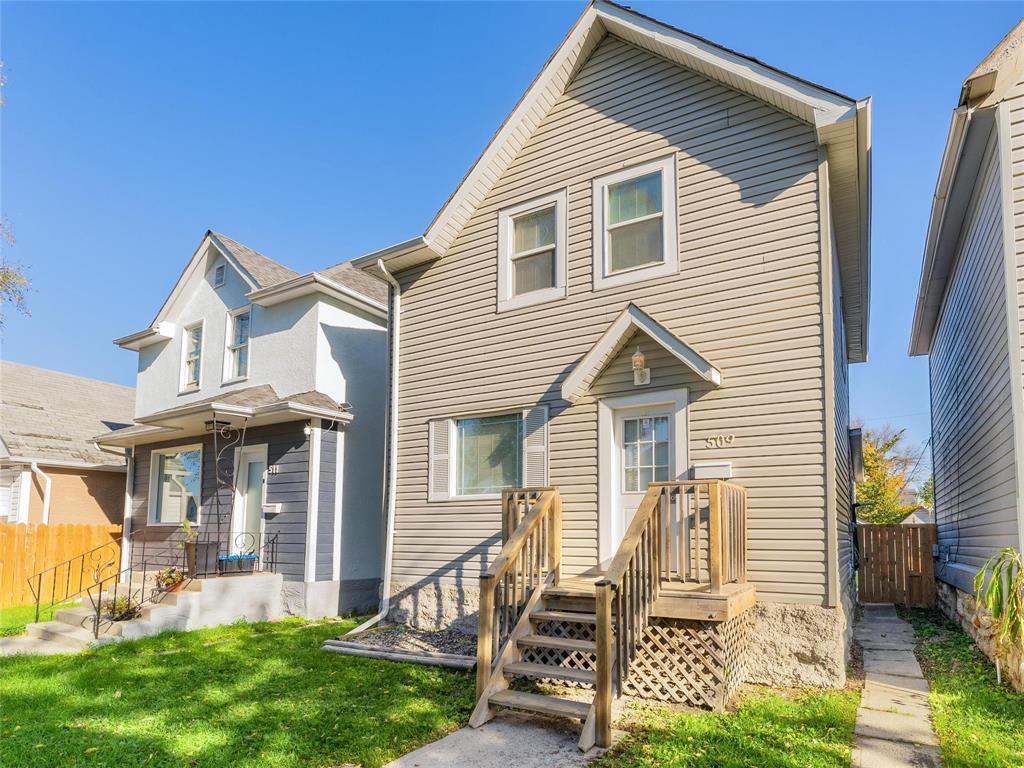RE/MAX Associates
1060 McPhillips Street, Winnipeg, MB, R2X 2K9

SS Now offers Reviewed Oct 14 Whether you're a first-time buyer dreaming of homeownership or an investor seeking a smart addition to your portfolio, this updated two-story gem is ready to impress. Step Inside & Feel at Home From the moment you walk through the door, you're greeted by a sun-filled living room that radiates warmth and comfort with beautiful hardwood floors. The open layout flows seamlessly into a modern kitchen and cozy dining area—perfect for hosting friends or enjoying quiet family meals. Slide open the patio doors and step onto your spacious L-shaped deck, ideal for summer BBQs or evenings unwinding. The back yard is fully fenced as well there is a single detached garage. Retreat to upstairs where you will find two generously sized bedrooms offering peaceful spaces, while the tastefully renovated 4-piece bathroom is a fresh and modern space for your daily routine.
This home has been thoughtfully updated to give you peace of mind and long-term value: Stylish kitchen and bathroom renovations
updated electrical, High-efficiency furnace & central A/C, sump pump, newer hot water tank, new flooring upstairs and freshly painted. Don't miss out call today to book your private showing!
| Level | Type | Dimensions |
|---|---|---|
| Main | Kitchen | 8.42 ft x 8.33 ft |
| Living/Dining room | 10.42 ft x 22.83 ft | |
| Two Piece Bath | 8.33 ft x 3 ft | |
| Laundry Room | 7.5 ft x 8.5 ft | |
| Upper | Primary Bedroom | 15.17 ft x 11.17 ft |
| Bedroom | 9 ft x 9.75 ft | |
| Four Piece Bath | - | |
| Basement | Recreation Room | 7.42 ft x 19.92 ft |
| Utility Room | 10.42 ft x 7.92 ft |