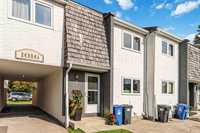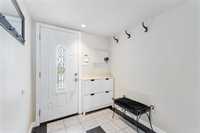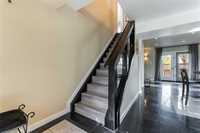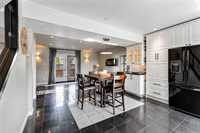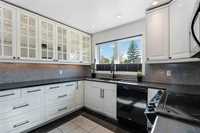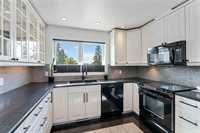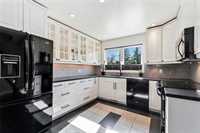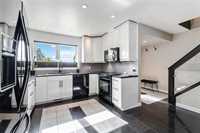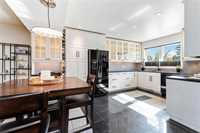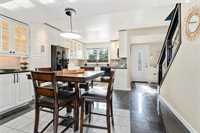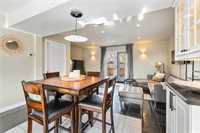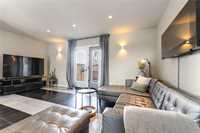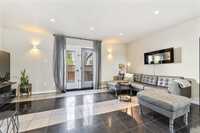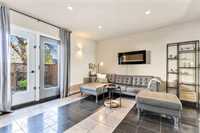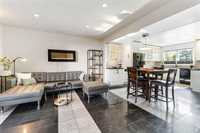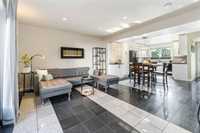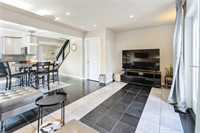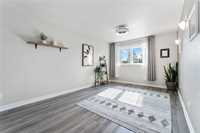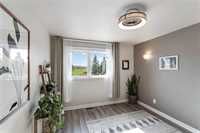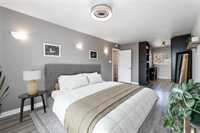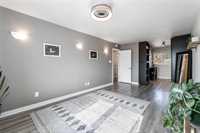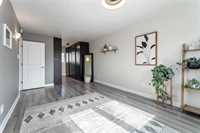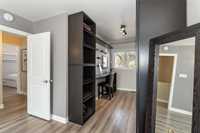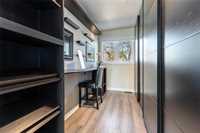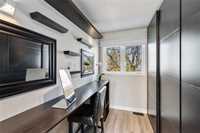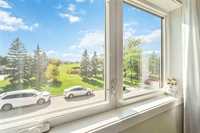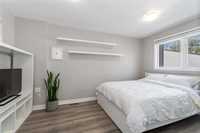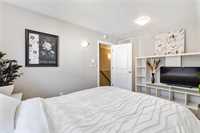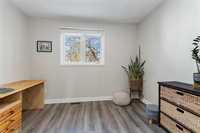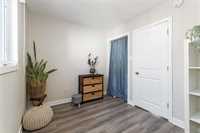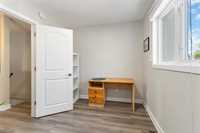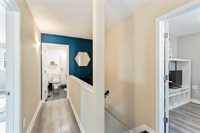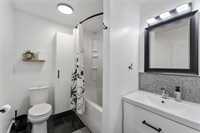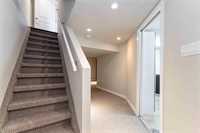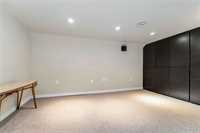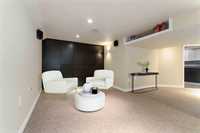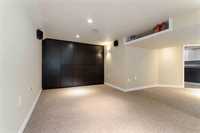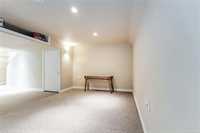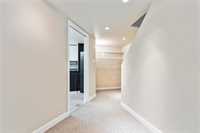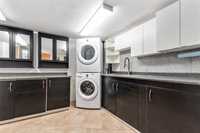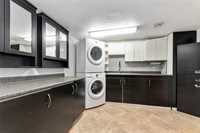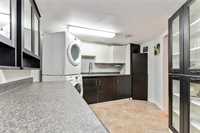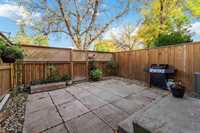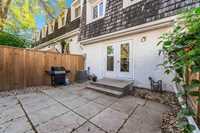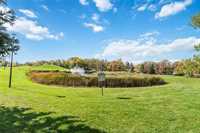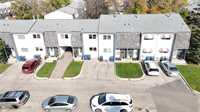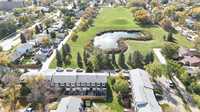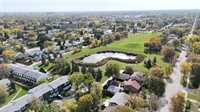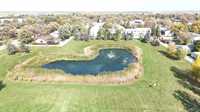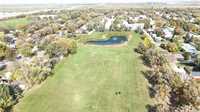Showings start now offers Thurs Oct 9 at 7:00PM. This south facing, park and waterfront adjacent property is seldom available. Your journey starts here as you step into the foyer of this fabulous townhouse condo. Gleaming tile floor greet you and flows through the entire main floor. The eat-in kitchen is spacious with abundance of countertop space, mullion glass upper cabinet doors and built-in wine rack. Entertain your family or guests in the living room with an electric fireplace and garden doors to your own private fenced in patio. Sweet! Pot lighting and interior kitchen cabinet lighting provides this main floor with a fantastic ambience. Upstairs you will find 3 well planned out bedrooms and lots of natural light. The primary bedroom is large with a huge vanity area and built-in closets and storage. Primary bedroom and kitchen both overlook the park and pond with fountain. In the lower level you will discover a great rec-room and a bank of built-in storage closets. The laundry room is a real charmer with a stainless steel laundry sink, tons of built-in cabinets, stacking washer and dryer. Condo has water filtration system, HE furn, Central AC, Central Vac and parking right in front of the unit.
- Basement Development Fully Finished
- Bathrooms 1
- Bathrooms (Full) 1
- Bedrooms 3
- Building Type Two Level
- Built In 1969
- Condo Fee $462.00 Monthly
- Exterior Stucco, Wood Shingle
- Fireplace Other - See remarks
- Fireplace Fuel Electric
- Floor Space 1280 sqft
- Gross Taxes $2,933.13
- Neighbourhood Crestview
- Property Type Condominium, Townhouse
- Remodelled Kitchen
- Rental Equipment None
- School Division St James-Assiniboia (WPG 2)
- Tax Year 2025
- Amenities
- In-Suite Laundry
- Visitor Parking
- Professional Management
- Condo Fee Includes
- Contribution to Reserve Fund
- Insurance-Common Area
- Landscaping/Snow Removal
- Management
- Parking
- Water
- Features
- Air Conditioning-Central
- High-Efficiency Furnace
- Microwave built in
- Patio
- Smoke Detectors
- Pet Friendly
- Goods Included
- Alarm system
- Dryer
- Dishwasher
- Refrigerator
- Microwave
- See remarks
- Stove
- Vacuum built-in
- Window Coverings
- Washer
- Parking Type
- Parking Pad
- Plug-In
- Paved Driveway
- Site Influences
- Fenced
- Low maintenance landscaped
- Landscaped patio
- Paved Street
- Public Transportation
- View
- Waterfront
Rooms
| Level | Type | Dimensions |
|---|---|---|
| Main | Eat-In Kitchen | 17.33 ft x 11 ft |
| Living Room | 17.67 ft x 11.58 ft | |
| Upper | Primary Bedroom | 18.5 ft x 10.58 ft |
| Bedroom | 14.25 ft x 9.08 ft | |
| Bedroom | 10.5 ft x 8 ft | |
| Four Piece Bath | 8.25 ft x 6.67 ft | |
| Walk-in Closet | 10.5 ft x 4.75 ft | |
| Lower | Recreation Room | 14.83 ft x 9.42 ft |
| Laundry Room | 11 ft x 11 ft |


